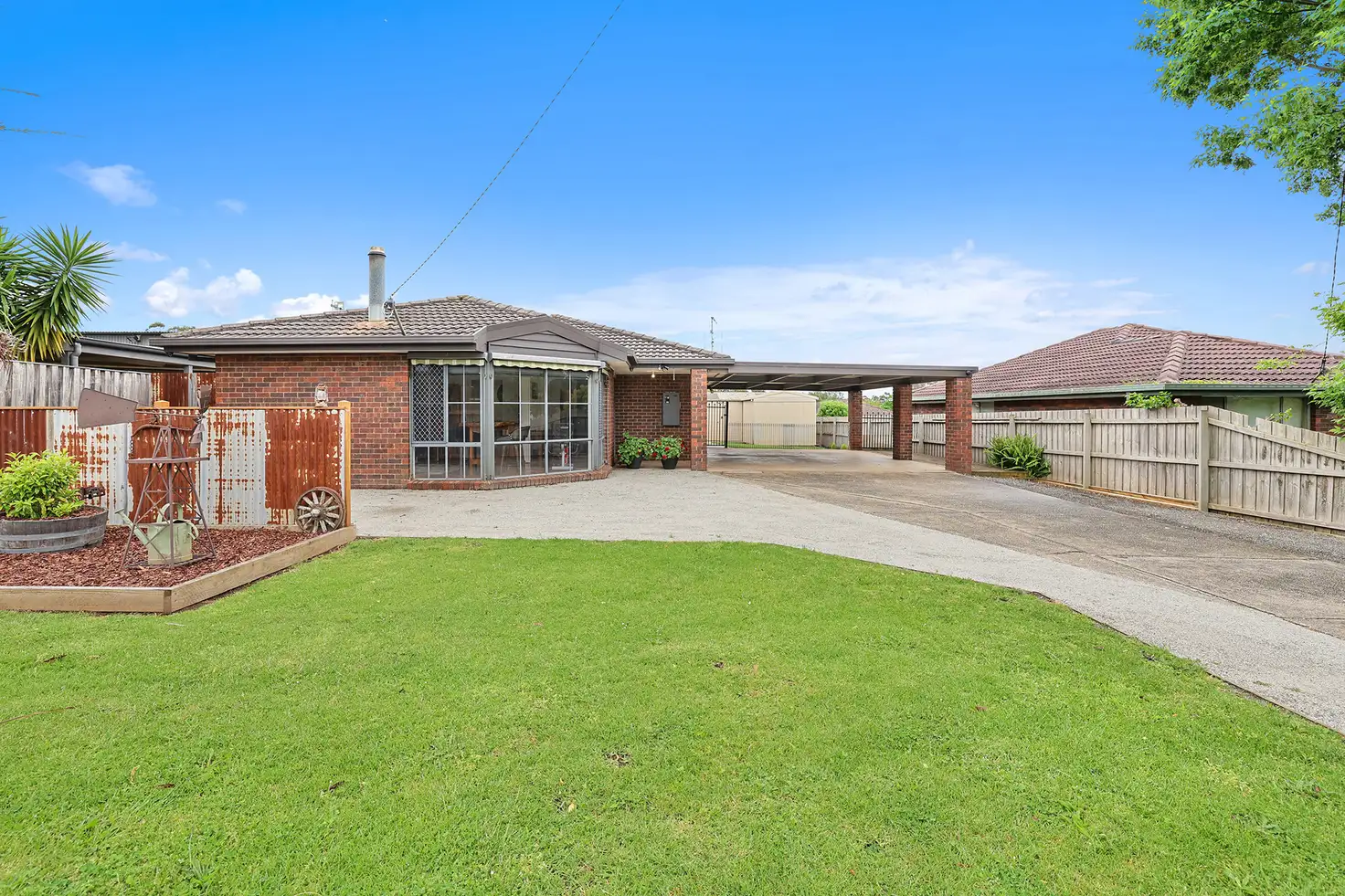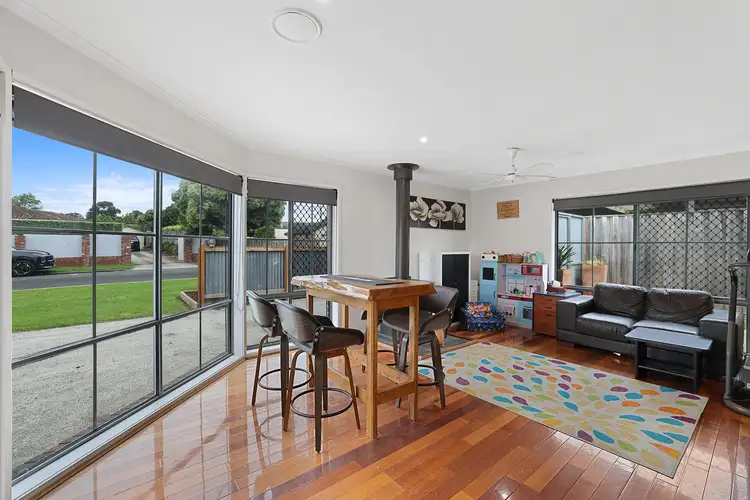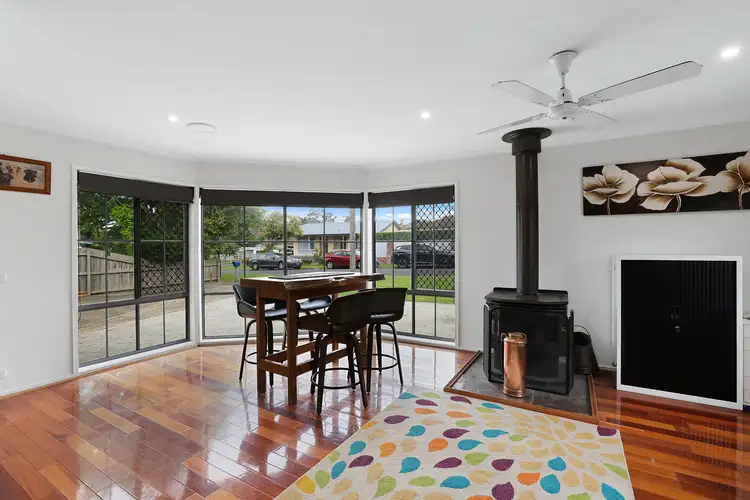$645,000
3 Bed • 2 Bath • 4 Car • 726m²



+20
Sold





+18
Sold
1 McClure Street, Drouin VIC 3818
Copy address
$645,000
- 3Bed
- 2Bath
- 4 Car
- 726m²
House Sold on Tue 16 Dec, 2025
What's around McClure Street
House description
“VERSATILE INDOOR/OUTDOOR LIVING, CONVIENIENT AND LOW MAINTENANCE”
Property features
Building details
Area: 185m²
Land details
Area: 726m²
Interactive media & resources
What's around McClure Street
 View more
View more View more
View more View more
View more View more
View moreContact the real estate agent

Dale Atkin
Ray White Drouin
0Not yet rated
Send an enquiry
This property has been sold
But you can still contact the agent1 McClure Street, Drouin VIC 3818
Nearby schools in and around Drouin, VIC
Top reviews by locals of Drouin, VIC 3818
Discover what it's like to live in Drouin before you inspect or move.
Discussions in Drouin, VIC
Wondering what the latest hot topics are in Drouin, Victoria?
Similar Houses for sale in Drouin, VIC 3818
Properties for sale in nearby suburbs
Report Listing
