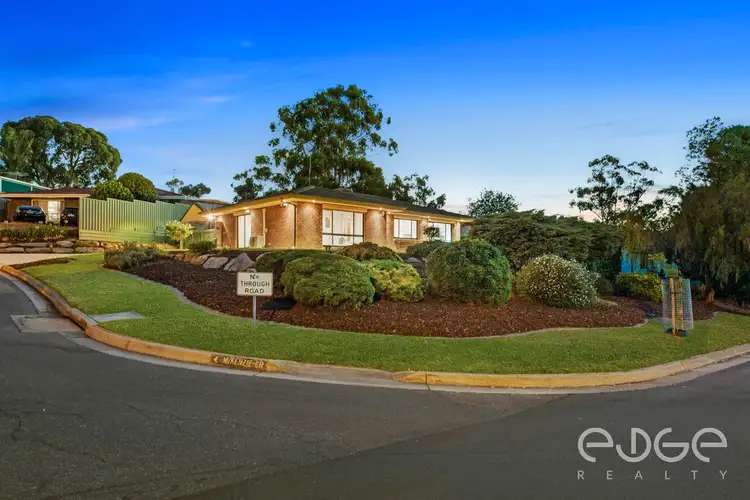Now Under Offer!
Space, privacy and low-maintenance living are all on offer at this great family home set in the heart of Gulfview Heights. A sprawling floorplan is ready for a range of buyers from large families to those who love to entertain.
You will feel at home as soon as you step inside this bright and welcoming abode. Tiled floors are ready for the chaos of family life, while multiple living spaces are perfect for those who need room to relax or entertain.
There are four bedrooms housed in their own wing. Three bedrooms have a built-in robe, while all enjoy easy access to the central updated bathroom with floor to ceiling tiling, heat lamps, shower, bath and a separate toilet. A linen closet and access to the rear verandah complete this wing of the home.
When it's time to relax, there are a host of spaces to choose from. A large air-conditioned living and dining space is set at the front of the home. There is also a casual meals area that sits adjacent to the kitchen making preparing and sharing meals a breeze. The sleek and stylish timber kitchen boasts gas cooktop, oven, dishwasher, island bench and abundance cupboard space to delight the chef.
Step outside to the large covered verandah. Oversized and with views over the rear yard, this is the perfect place to host friends or simply relax and enjoy your brand new home. There's low-maintenance gardens, a side shed for storage and plenty of off-street parking.
There is so much to love about this quality home including:
-Plentiful off road parking with triple width driveway
- A large outdoor entertaining area for when friends drop by
- Split System and Ducted Evaporative Air-conditioning for complete comfort year-round
- An alarm system for peace of mind
Set on a quiet, family-friendly street, this home also offers convenience. You will live within walking distance of bus stops, native reserves and Gulfview Heights Primary School, while King's Baptist Grammar School is also within easy reach. Local shops such as the Bridge Road Market and The Golden Grove Shopping Centre are only a short drive away. This home is fully equipped for easy family living.
Contact Andrew Farnworth to inspect!
Council / City of Salisbury
Built / 1974 (approx)
Land / 650 sqm (approx)
Building / 115 sqm (approx)
Rental Estimate / $390-$410
Want to find out where your property sits within the market? Have one of our multi-award winning agents come out and provide you with a market update on your home or investment! Call Andrew Farnworth now on 0433 963 977.
Specialists in: Andrews Farm, Angle Vale, Blakeview, Burton, Craigmore, Davoren Park, Elizabeth, Gawler, Golden Grove, Greenwith, Gulfview Heights, Hillbank, Ingle Farm, Mawson Lakes, Modbury Heights, Munno Para West, One Tree Hill, Parafield Gardens, Para Hills, Para Hills West, Paralowie, Pooraka, Salisbury, Salisbury East, Salisbury North, Salisbury Plain, Salisbury Park, Salisbury Heights, Smithfield, Walkley Heights, Wynn Vale.
Disclaimer: We have obtained all information in this document from sources we believe to be reliable; However we cannot guarantee its accuracy and no warranty or representative is given or made as to the correctness of information supplied and neither the owners nor their agent can accept responsibility for error or omissions. Prospective purchasers are advised to carry out their own investigations. All inclusions and exclusions must be confirmed in the Contract of Sale.








 View more
View more View more
View more View more
View more View more
View more
