$910,000
4 Bed • 2 Bath • 2 Car • 423m²
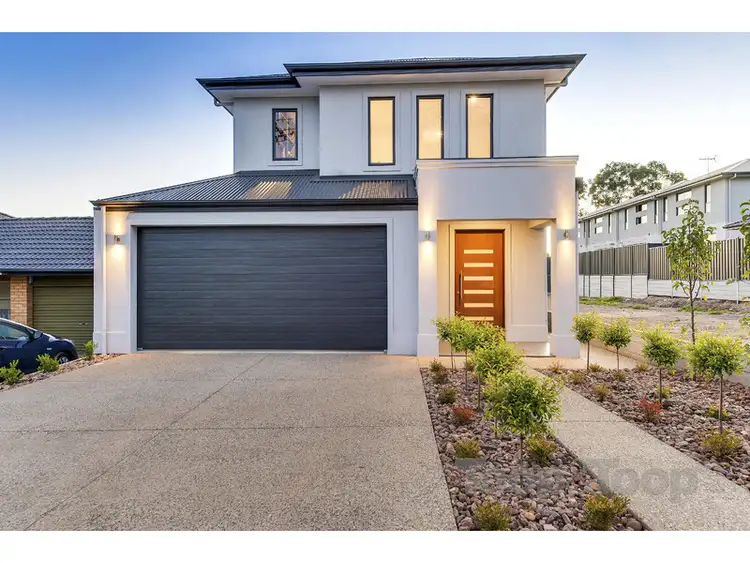
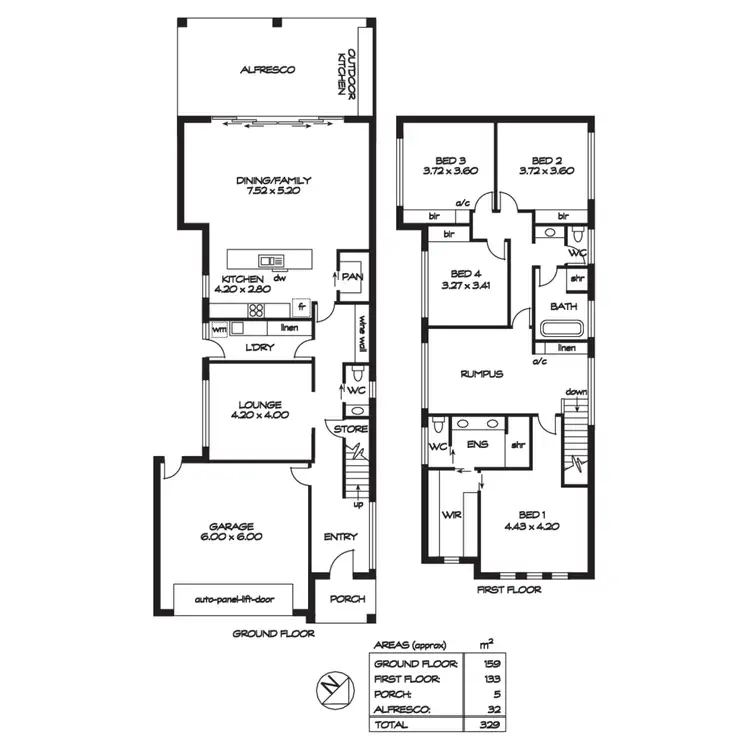
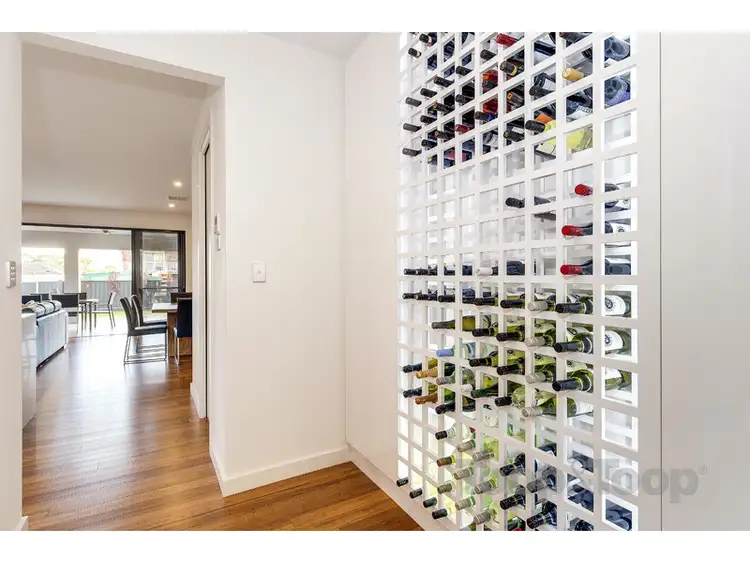
+20
Sold
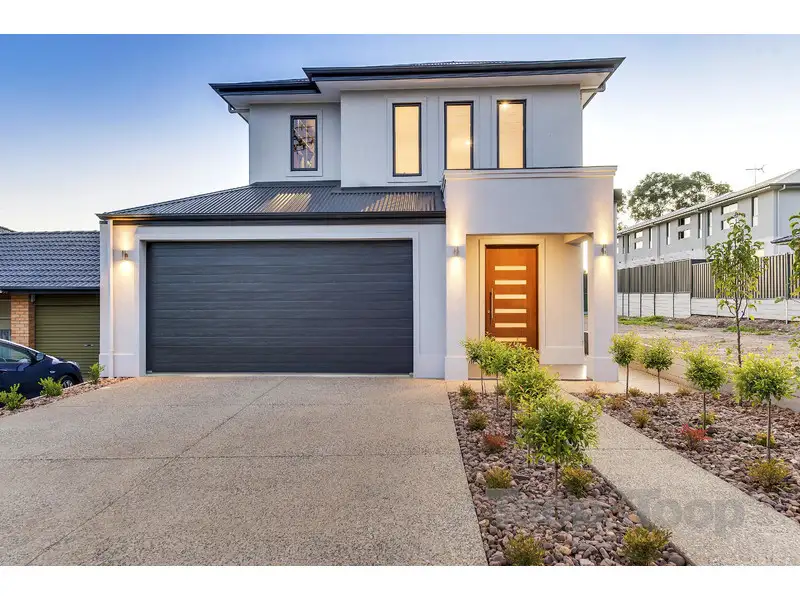


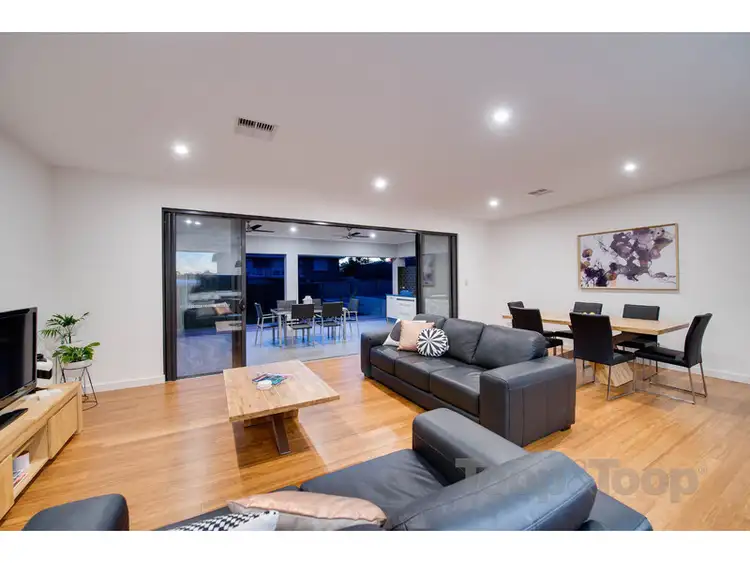
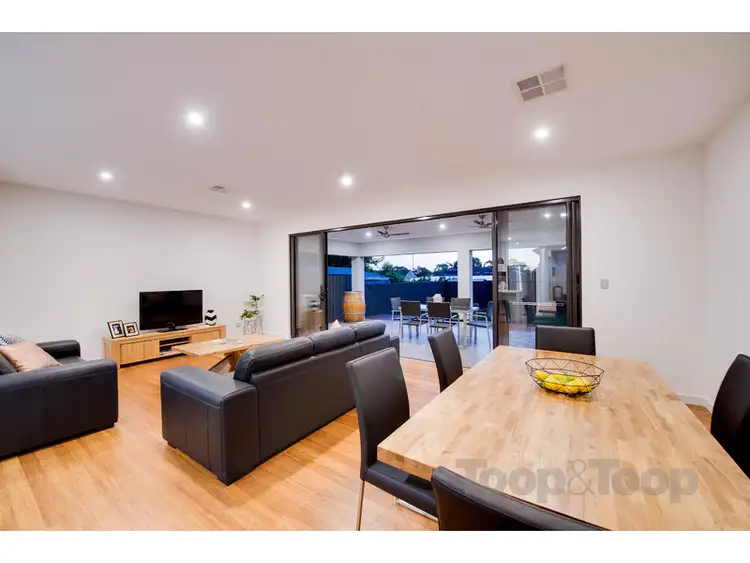
+18
Sold
1 Milne Street, Vale Park SA 5081
Copy address
$910,000
- 4Bed
- 2Bath
- 2 Car
- 423m²
House Sold on Tue 5 Apr, 2016
What's around Milne Street
House description
“HIGH QUALITY STYLISH LIVING ON THE DOORSTEP OF THE CITY!”
Property features
Building details
Area: 329m²
Land details
Area: 423m²
Property video
Can't inspect the property in person? See what's inside in the video tour.
Interactive media & resources
What's around Milne Street
 View more
View more View more
View more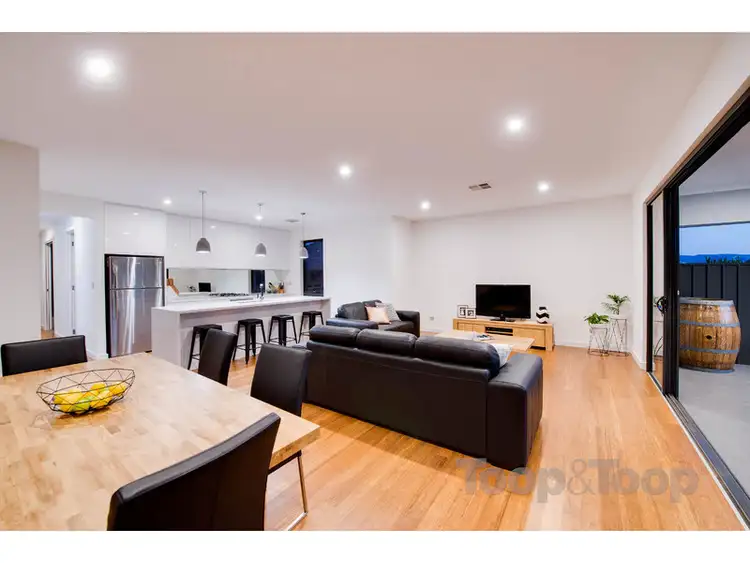 View more
View more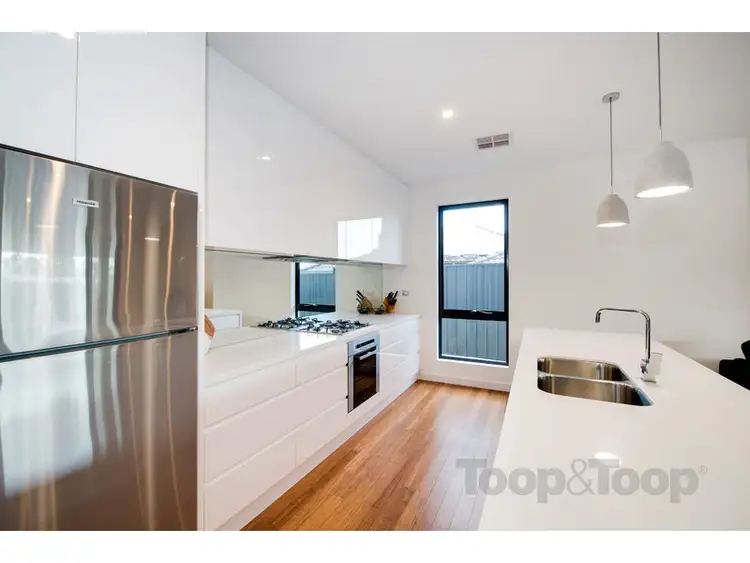 View more
View moreContact the real estate agent

Bronte Manuel
Toop & Toop - Norwood
0Not yet rated
Send an enquiry
This property has been sold
But you can still contact the agent1 Milne Street, Vale Park SA 5081
Nearby schools in and around Vale Park, SA
Top reviews by locals of Vale Park, SA 5081
Discover what it's like to live in Vale Park before you inspect or move.
Discussions in Vale Park, SA
Wondering what the latest hot topics are in Vale Park, South Australia?
Similar Houses for sale in Vale Park, SA 5081
Properties for sale in nearby suburbs
Report Listing
