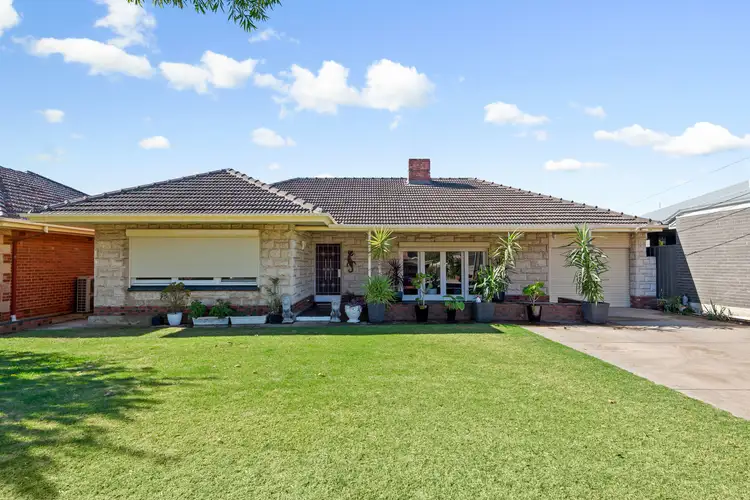“A 1950's Entertainer with Flair & Flexibility”
A spacious 1950's feel with some beautiful upgrades, here is your chance to snap up 819sqm (approx.) of family freedom in a notable Netley location.
Flexible and brimming with potential, an expansive floor plan begins with a grand formal entry lined with parquetry flooring from which everything is accessible.
Double sliding doors reveal a homely front living room with feature stone wall and fireplace and adjoining formal dining, where doors open onto the front porch and verandah for a unique alfresco entertaining option.
Also accessible from the entrance, the renovated skylit kitchen is a breath of fresh air for home cooks with its striking red splash back against modern white cabinetry, complete with a wall oven, dishwasher, double sink and exposed brick breakfast bar overlooking a second family/meals area.
Lined with picture windows and sliding doors, you'll enjoy uninterrupted views of the little-leg-approved backyard, where there is plenty of room for activities on an infinite stretch of lawn bordered by undercover entertaining, garden beds, a workshop with store room and aviaries for any feathered friends.
Up to four bedrooms include three with ceiling fans and substantial built-in robes, with easy access to the original bathroom with a bath and shower, while an optional fourth bedroom would happily convert to a roomy study, home office, guest or dressing room.
More to love:
- Separate laundry with second shower
- Second toilet
- Triple length carport with gated drive-through access
- Multiple alfresco options
- Split system r/c a/c to front living
- Solar panels
There are no easements, the land is rectangular with a frontage of 18.59 meters and a depth of 44.06 meters totaling to an approximate land size of 819m2.
A most convenient location means your toughest decision will be Karma & Crow or Froth & Fodder for slow Sunday brunches, with Kurralta Park Shopping Centre, schools, transport, City and sea at your fingertips. Restless legs will find respite at a selection of nearby reserves and playgrounds or the expansive Weigall Oval Reserve, all within walking distance. With the West Torrens Dog Park only a 3-minute drive away, any four-legged friends will be wagging their tails here, too.
Position and potential in spades with plenty already done; don't miss out on this one.
Specifications:
CT / 5671/ 597
Council / City of West Torrens
Built / 1956
Land / 819m2 approx
SA Water / $173.04 pq
ES Levy / $316.00 pa
Council Rates / $1,306.90 pa

Dishwasher

Remote Garage

Solar Panels

Study

Toilets: 2

Workshop
Close to Schools, Close to Shops, Close to Transport, Spliy-System Air Conditioning








 View more
View more View more
View more View more
View more View more
View more
