Circa 2019 custom-built family home offers unparalleled comfort and contentment. Clever design elements showcase the home's functionality and flexibility, making it ideal for growing families, work-from-home professionals, or those looking to downsize or upgrade.
Key Features of This Home:
• Open plan living boasts a seamless integration of the living, dining, and kitchen areas, designed to create a spacious and modern living environment. This open-concept layout is perfect for entertaining guests and fostering family togetherness.
• Stylish kitchen is a chef's dream, featuring luxurious stone benchtops, ample cupboard and drawer space, and a walk-in pantry that ensures plenty of storage.
• The master bedroom is a comfortable retreat, featuring a large walk-in rob and a private en-suite bathroom. This suite provides a serene and private space for relaxation at the end of the day.
• Bedrooms 2 and 3 are well-appointed, each equipped with built-in robes. These rooms are perfect for family members or guests, offering ample storage and a comfortable living space.
• High ceilings throughout the home enhance the sense of space and openness, creating an airy and inviting atmosphere.
• Ducted reverse cycle air conditioning ensures year-round comfort which includes zoning capabilities to efficiently manage the climate in different areas of the home.
• The home features tasteful matte finishes and high-quality fixtures throughout, adding a touch of modern elegance to every room.
• Double garage offers ample parking space and includes direct access to the laundry and the rear yard, providing added convenience for daily living plus off street parking for two cars.
• Outdoor entertaining area is an extension of the family room, flowing seamlessly into a paved space surrounded by greenery. This area is perfect for hosting outdoor gatherings or enjoying a quiet evening under the stars.
• The property is equipped with comprehensive security measures, including an alarm system, intercom, CCTV cameras, sensor lights, deadlocks, and window locks, ensuring peace of mind for you and your family.
• In addition to the built-in robes in the bedrooms, the home includes a linen cupboard and a purpose-designed separate laundry, offering plenty of storage options to keep your living spaces clutter-free.
• 8.3 kW solar panels, promoting sustainable living and helping to reduce energy costs, making it an eco-friendly choice.
This thoughtfully designed home combines modern conveniences with luxurious touches, making it an exceptional choice for a variety of lifestyles.
Located in the heart of Woodville West, this home offers exceptional convenience with easy access to bus routes on Findon Road and Trimmer Parade for a quick commute to the city. Just a 12-minute drive to the CBD and 5 minutes from the beach, it is also close to shopping centers like Findon Shopping Centre and Westfield West Lakes. Additionally, the property is near the Queen Elizabeth Hospital and several schools, including Nazareth Catholic School.
The property is offered for sale by public auction on site the 24th day of August 2024 at 10.30 am.
Terms and conditions for the auction will be displayed three days prior the auction at 685 Port Rd Woodville Park and an additional thirty minutes before the commencement of the auction on site. Bidders registration commence at 10 am.
The sale deposit conditions, the sum off $10,000 is payable on the signing of the contract, the balance will be paid Monday the 26th day of August 2014
All information provided has been obtained from sources we believe to be accurate, however, we cannot provide any guarantee and we accept no liability for any errors or omissions (including but not limited to a property's land size, floor plans, and size, building age, and condition). Interested parties should make their inquiries and obtain their legal advice
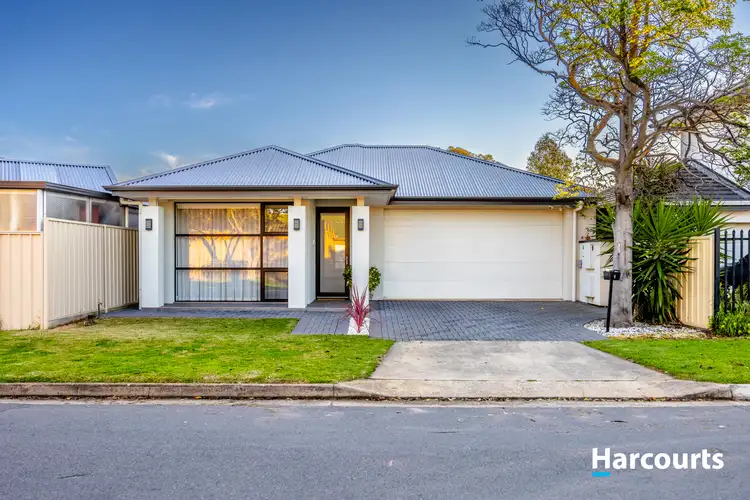
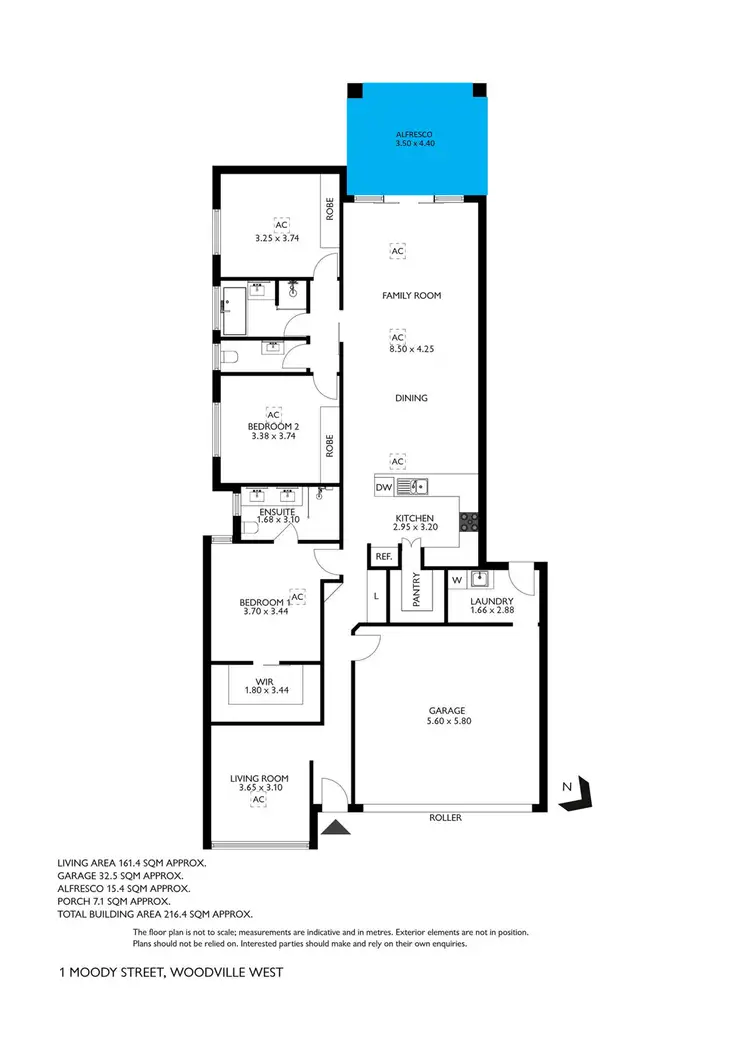
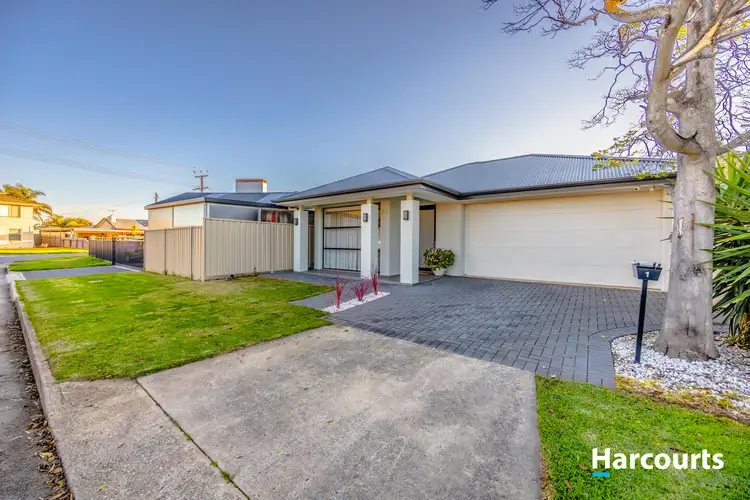
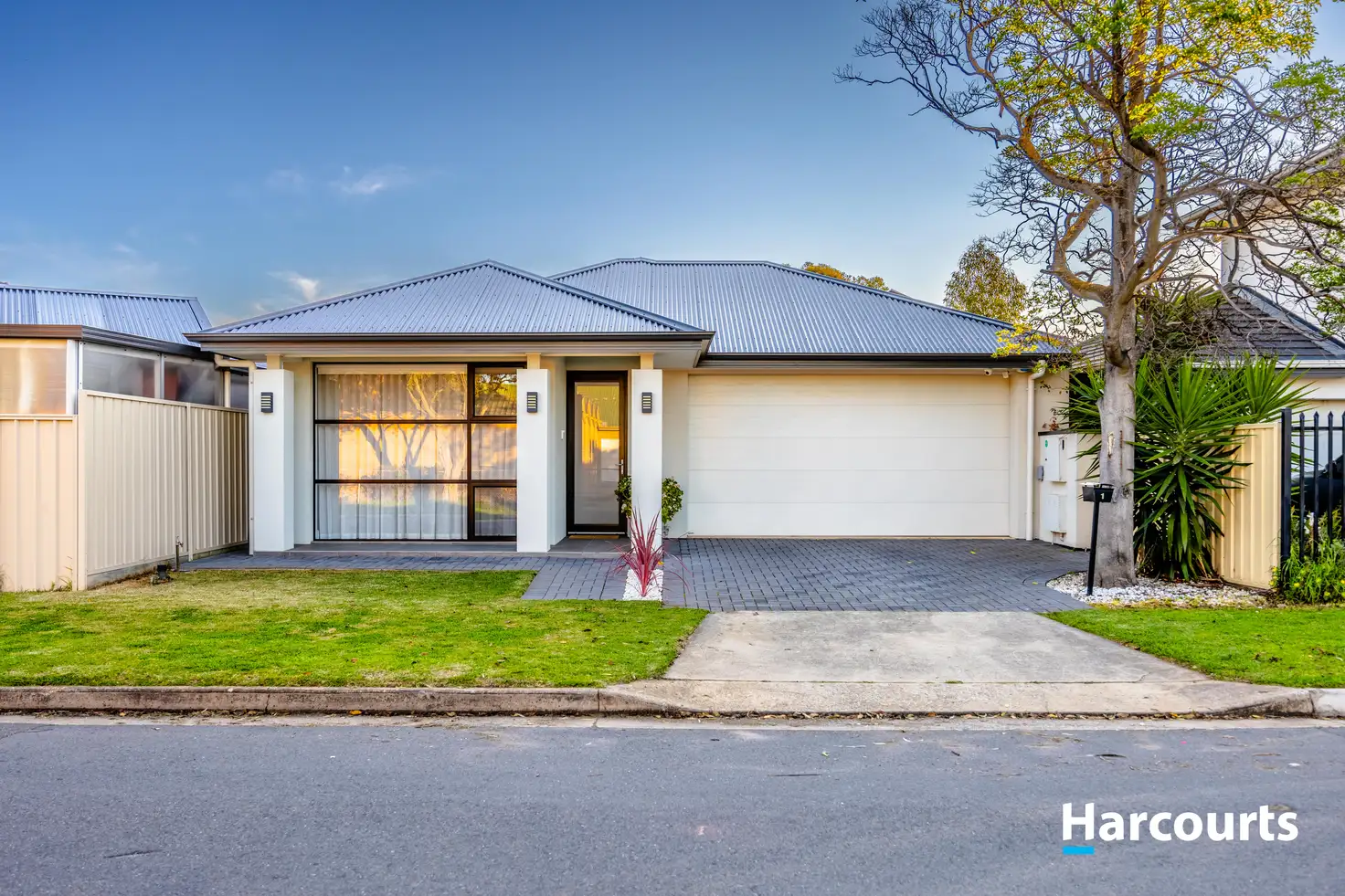


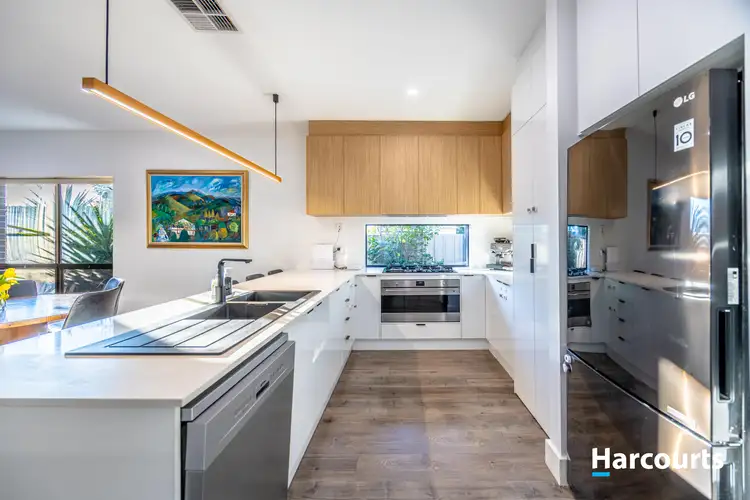
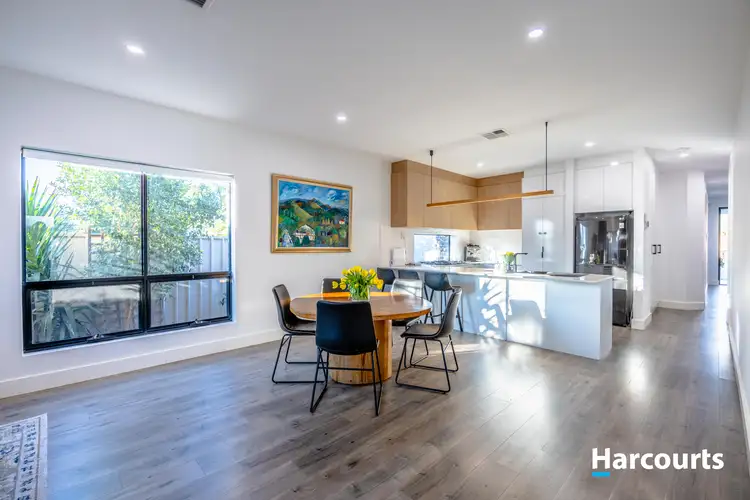
 View more
View more View more
View more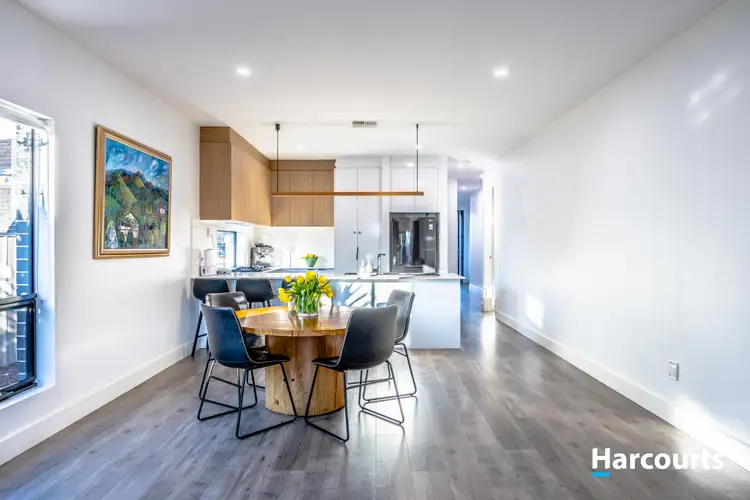 View more
View more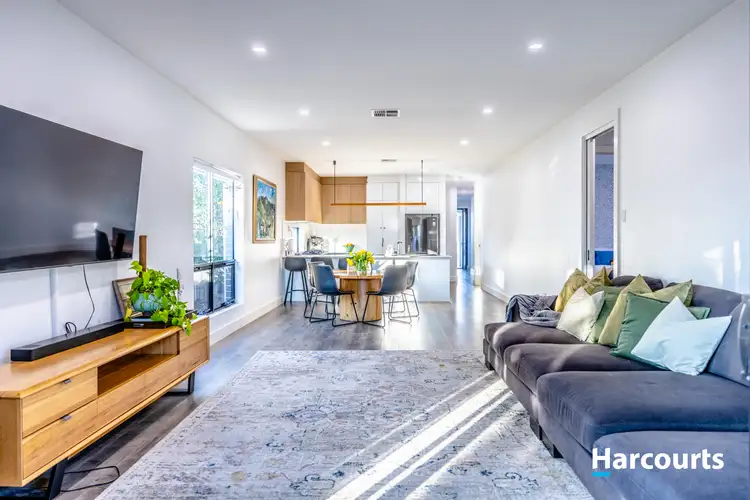 View more
View more
