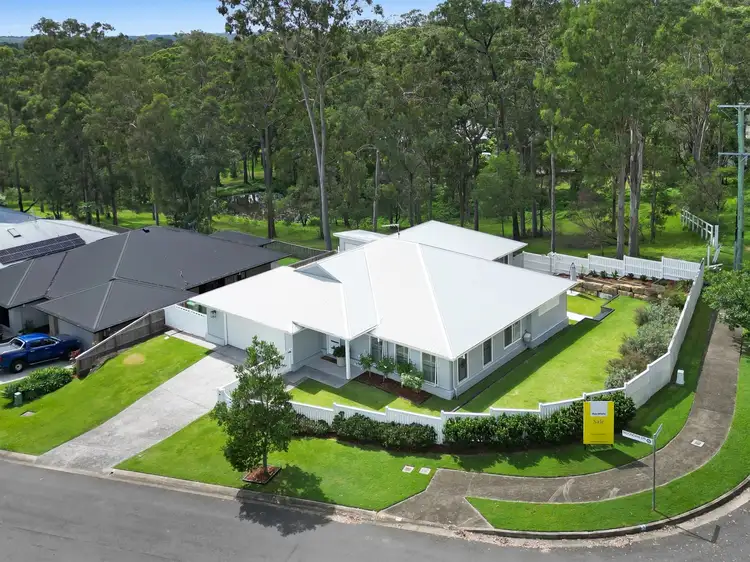Welcome to this charming family home, perfectly positioned on a spacious 685smq corner block with side access, offering a wonderful blend of modern living and classic elegance.
Designed with a focus on comfort and convenience, this Hampton-style home features beautiful plantation shutters throughout, giving it a warm and sophisticated feel. The light-filled, open-plan living and dining areas. Whether you're hosting family gatherings or enjoying a quiet evening, the seamless indoor-outdoor entertainment areas are ideal for both relaxation and entertaining.
The kitchen is a chef's dream, equipped with a butler's pantry, electric cooking, and a spacious island bench-perfect for meal preparation or casual dining. With plenty of storage throughout, you'll have all the space you need to stay organized.
This home offers four generously sized bedrooms, including a master suite with an ensuite, plus a separate study/office space-ideal for working from home. A separate lounge or kids retreat provides a versatile space for family activities or a quiet retreat when needed.
For added comfort, the home features ducted air-conditioning, ensuring year-round comfort. The large backyard is perfect for families, with a fully covered alfresco area and plenty of room for kids and pets to run and play, plus the added bonus of space to install a pool if desired. The low-maintenance garden ensures you can spend more time enjoying your home and less time on upkeep, plus the garden shed offers additional storage for outdoor tools.
Adding to the picture-perfect charm of this family home is the classic white picket fence gracing the street front.
This is more than just a house; it's a place where memories will be made. Don't miss out on this incredible opportunity to own a beautiful, cozy, and warm family home that ticks all the boxes.
Features:
• 4 bedrooms, 2 bathrooms, 2 car garage
• Master suite with walk-in rode, ensuite
• 685sqm Corner block with side access
• Fully fenced property with white picket fence
• Hampton style with plantation shutters
• Floorboards throughout
• Open-plan living and dining
• Indoor/outdoor entertainment areas
• Study/office
• Separate lounge/kids retreat
• Ducted air-conditioning (4 zoned)
• Kitchen with butler's pantry
• Plenty of storage throughout
• Outdoor alfresco area
• Low maintenance garden
• Garden shed
• Council Rates: $2114.98 per annum (approx - exclusive usage)
• Water Rates: $996.48 per annum (approx - exclusive usage)
• Rental Appraisal: $1100 to $1200 per week (approx.)
Centrally located within a short drive to shops, schools including Gilston and Nerang State School, parks, and amenities, with easy access to the convenience of the M1 motorway. The iconic beaches of the Gold Coast are only 25 minutes drive away.
Gilston is a hidden gem nestled in the lush hinterland of the Gold Coast, offering a serene escape with its natural beauty and tranquil atmosphere. Known for its scenic landscapes, Gilston boasts rolling hills, native wildlife, and a close-knit community feel, all while being just a short drive from the vibrant city amenities and beaches of the Gold Coast. It's a perfect blend of rural charm and modern convenience, making it an attractive destination for those seeking a peaceful lifestyle without sacrificing proximity to urban attractions.
Submit an enquiry now to receive a copy of the diligence pack or contact Viviane Madrieux on 0432 768 437 today.
Disclaimer: In preparing this information we have used our best endeavours to ensure the information contained herein is true and accurate, but we accept no responsibility and disclaim all liability in respect to any errors, omissions, inaccuracies, or misstatements that may occur. Any photographs show only certain parts of the property as it appeared at the time they were taken. Areas, amounts, measurements, distances and all other numerical information is approximate only. Potential buyers should make their own inspections and enquiries and seek their own independent legal advice before signing a contract of sale, to satisfy themselves that all details relating to the property are correct.








 View more
View more View more
View more View more
View more View more
View more
