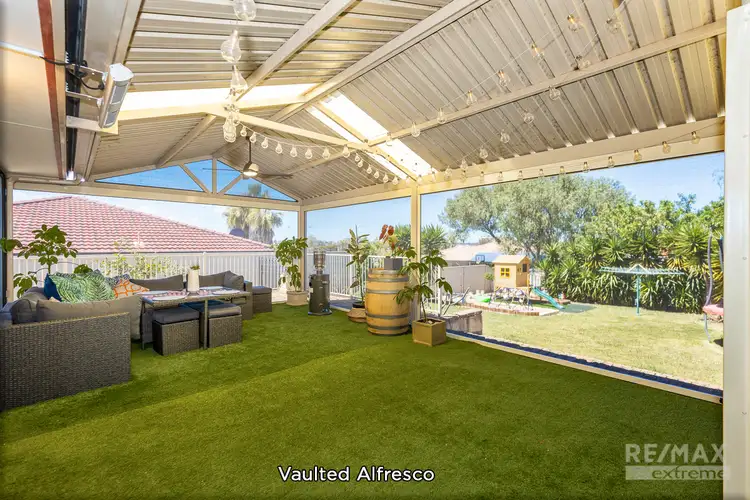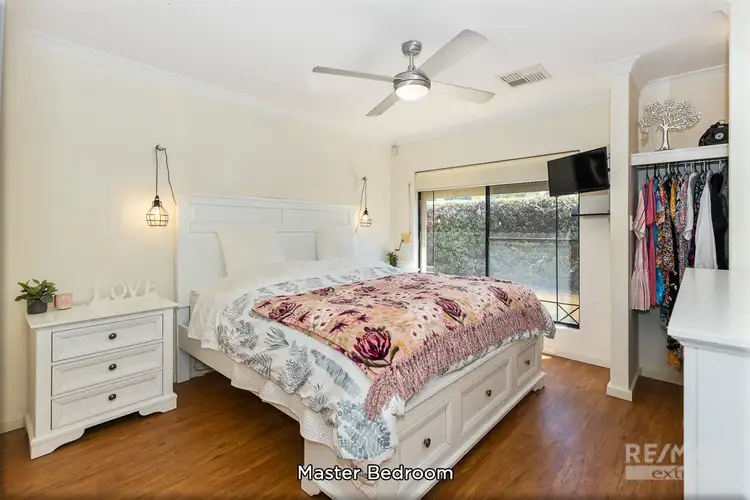THIS PROPERTY IS UNDER CONTRACT AND PROCEEDING TO SETTLEMENT; THANK YOU FOR YOUR INTEREST.
Located on a quiet family-friendly street walking distance to local shops and schools and only minutes from the freeway and trainstation; this 3x1 home is in a league of its own and packed full of added extras all resting on a MASSIVE 729sqm block.
With a separate study/4th bedroom, two living areas, renovated bathroom and an outdoor area that is a MUST-HAVE for those luck enough to view; this stunning property is going to sell within the week; so book your viewing NOW or you will miss out.
• The neat and tidy box hedges and carport belie a truly stunning property that must be seen to be truly appreciated. Presented with security doors + roller shutters and a CCTV system; the whole family is kept safe and secure while you enjoy the great outdoors during those warm summer months. As you enter the home you will notice the beautiful wood-look flooring, upgraded lighting, and free-flowing décor throughout. Boasting ducted reverse-cycle air conditioning to keep you comfortable all-year round; the property has all the creature-comforts you can possibly want and possess a genuine feeling of quality and elegance.
• With two separate living areas you have plenty of space for the family! As you enter through the front door you are greeted with a front formal lounge room which is perfect for enjoying your favourite movies and TV shows in peace! For something a bit more social head to the open plan living and dining area which is warm, inviting, and offers expansive views of the alfresco and outdoor garden areas. The home also features a built-in activity room/study/4th bedroom in the alfresco that is multi-purpose dependant on your needs.
• Offering plenty of bench space for the budding chef in the home; the kitchen area features 600mm stainless steel appliances + rangehood, dishwasher, double fridge recess, microwave shelf, spotlighting, breakfast bar, built-in pantry, and plenty of cupboard space for storage.
• The master bedroom feels intimate and private with a walk-in robe, roller blinds + security shutters, and decorative feature lighting. The two additional bedrooms are perfect for the kids with built-in robe recesses, security shutters + blinds and a neutral finish throughout. They encircle the fitted laundry area with built-in linen cupboard and a separate toilet for additional privacy. The ultra-modern Hampton style bathroom is freshly renovated and modernised with floor-to-ceiling subway tiles, rainfall shower + bath combination, plantation shutter, upgraded vanity with stone benchtop, additional toilet, heated towel rack, medicine cabinet and heat lamp.
• The true selling point to the incredible home is the massive vaulted alfresco and rear gardens. Presented with café blinds, heat lamp, synthetic lawn overlay, decorative lighting, and ceiling fan... this area is a truly clever expansion of the home. With a secret veggie garden hidden from the elements, dedicated playground for the kids, large garden shed and masses of grassed area; you have plenty of space for the kids and pets to run wild!
• NOTABLE EXTRAS INCLUDE: All window treatments, all light fittings, all fixed floor coverings, TV brackets, flyscreens, cubby house, garden shed, elevated planter boxes, various shelves and storage items, skirting boards throughout, sensor lights, TV points, coaxial points, Foxtel points, additional power points, external power points, gas storage hot water, and so much more!
Call Josh Curtis from The Phil Wiltshire Team on 0425 017 960 to organise your viewing and discuss your offer today!








 View more
View more View more
View more View more
View more View more
View more
