For exclusive access to River Realty VIP properties please join http://bit.ly/RiverVIPs today, or SMS 'RiverVIPS' to 0428 166 755.
At a glance:
STYLE
This masterfully maintained and carefully updated home consists of a brick and Colorbond build coated in a nature-inspired palette, with lush lawns and established greenery to the front and rear, and a welcoming, peaceful feel to the spacious interior.
AGENT'S HIGHLIGHTS
"Be swept up by the quirky vibe that this funky home radiates from the moment you step inside. If you are looking for something a little bit different with a "wow" factor to match, then you will fall in love with this treasure!"
LOCATION
Nestled in a quiet pocket in the west of family-friendly Tenambit, just 9 minutes from Stockland Green Hills, 10 minutes from Maitland CBD, and a 40-minute cruise to Newcastle's pristine coastline and bustling CBD.
The property:
Thoughtfully designed, supremely positioned, and masterfully maintained; this beautiful Tenambit property delights with its spacious, light-filled floorplan, exposed brick, and healthy gardens to the front and rear.
Sitting a spacious 734.3sqm corner block in a quiet, no-through road, this charming address presents beautifully from the road with its established greener and fenced front lawn.
The double garage provides ample room to keep the cars and toys out of the weather, with extra under-house storage for all the tools, toys, and tents.
Enter the home to find a beautiful sunken lounge room that feels even larger than it is thanks to its smooth timber flooring, extra-high, pitched ceilings, and a wealth of light coming from various angles. A central fireplace provides a low-cost way to warm the space during the colder months, while the air conditioner and ceiling fan will keep you cool all summer.
Entertainers will rejoice at the built-in bar area and semi-wraparound deck, while introverts will adore the upstairs loft – which could be used as a quiet study nook, a relaxed reading area, or a secluded second lounge room.
The home's bedrooms – all of which are very generous in size - sit on plush carpets, with built-in shelving to bedroom three, and a spacious walk-in robe to the master. The master also sits in an opposite corner of the home for some added privacy, with four large windows controlled by timber Venetians to offer pristine views or Sunday sleep-ins.
A combined kitchen and dining room extends behind the bar of the living area to provide a dedicated place for the family to catch up over meals, drinks and Sunday afternoon board games, with a set of western windows providing a wealth of afternoon light to keep the space bright and welcoming. The home's semi-wraparound deck is accessible through another door in this space, providing a stunning view of the lush rear yard so that every meal can be served with a view.
The grounds of the property boast a spacious rear yard with established gardens and shade trees, as well as a handful of planter boxes that could soon be overflowing with seasonal produce for some fresh additions to your weekly menu.
Tenambit's wide, tree-lined streets offer residents a multitude of local amenities and conveniences, including a local shopping village, transport services, and a public health facility. Add on the new Maitland Hospital sitting a few from home, and the Stockland Green Hills shopping and dining precinct that's just a short drive away, and you'll never go wanting for entertainment and essentials.
On the weekends, the Hunter is yours to explore; the Riverbank Levee's trendy eateries lie just 10 minutes from home, charming Morpeth's boutique cafés and shopping experiences are just a few minutes northeast, and the rolling vineyards of Australia's oldest wine region are a 40-minute cruise inland.
For trips beyond, Newcastle Airport and Sydney CBD are just 30 minutes and 2 hours away respectively, ensuring that holidays are accessible and that coming home is a breeze.
With its light-filled aesthetic, visually complex and versatile layout, and gorgeous rear deck and garden, 1 Natalie Close represents an opportune entrance to the welcoming, leafy streets of Tenambit.
SMS 1Nat to 0428 166 755 for a link to the online property brochure.

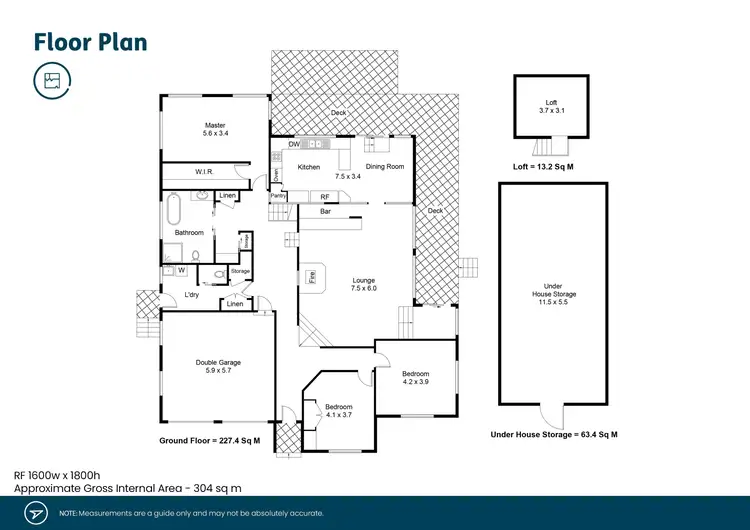
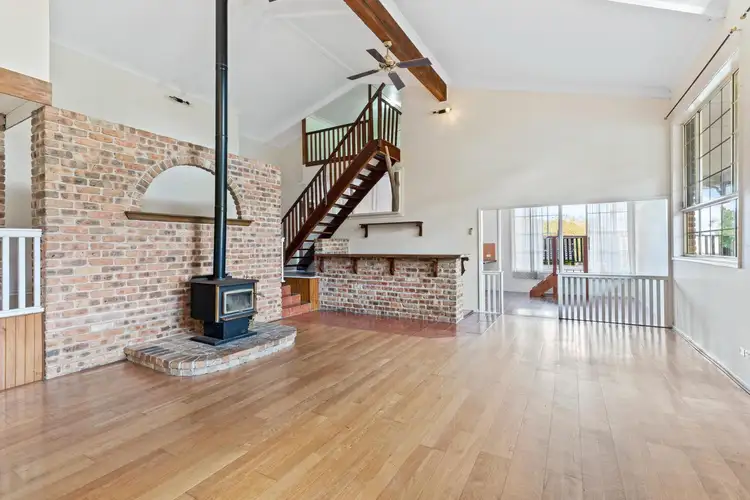
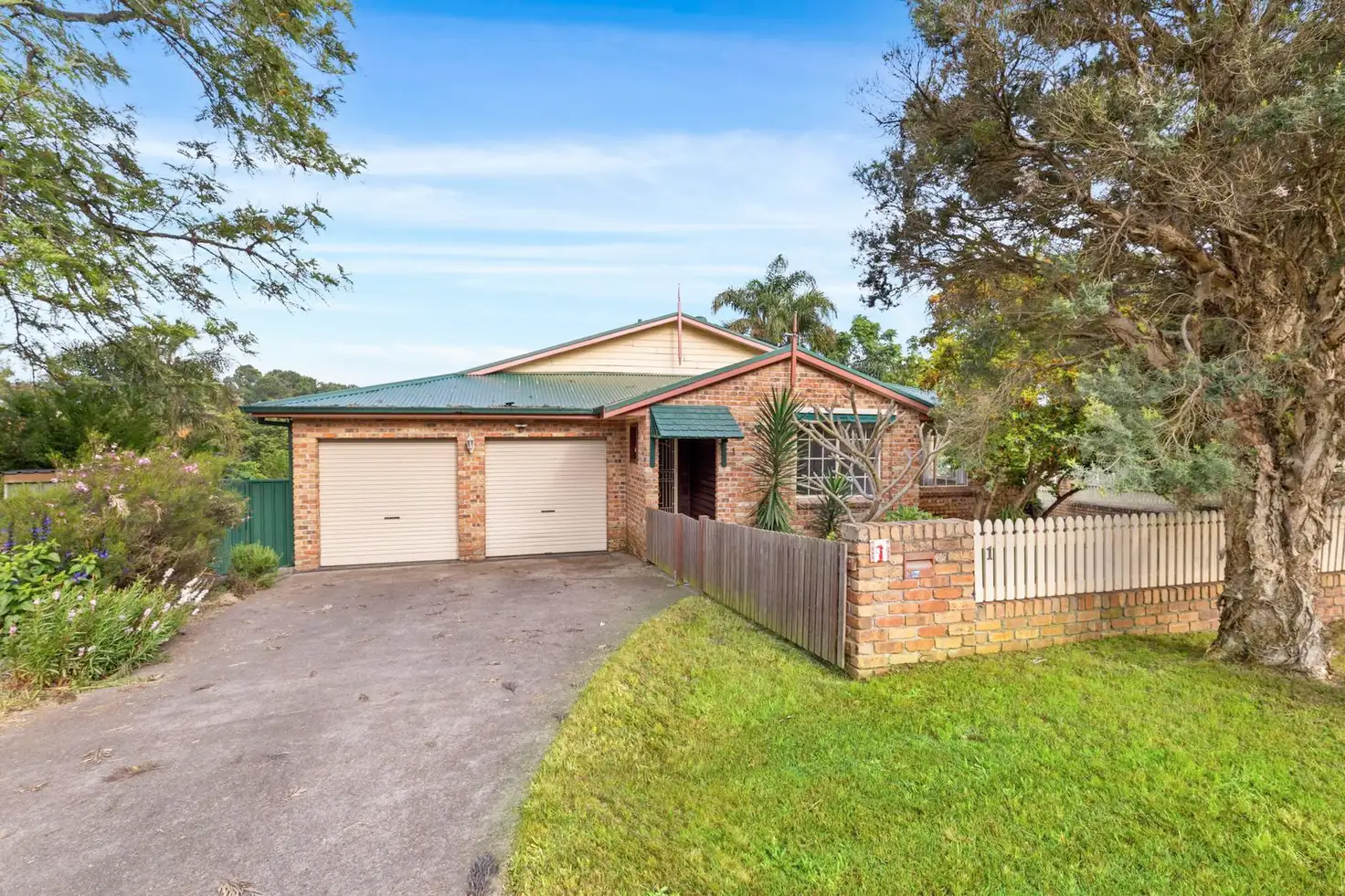


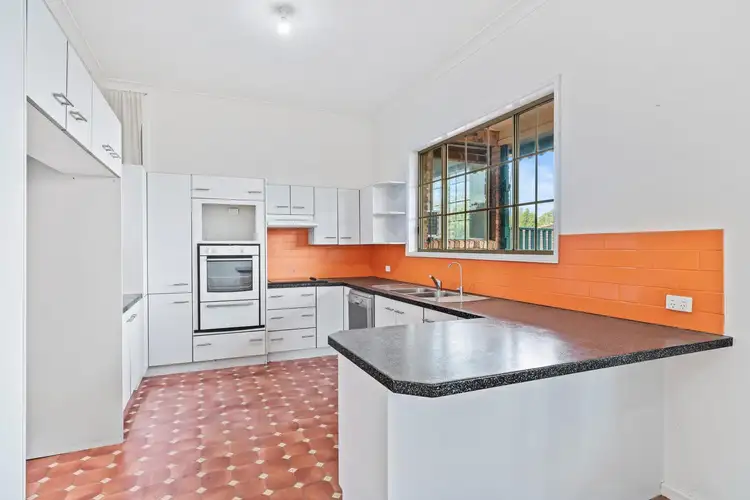
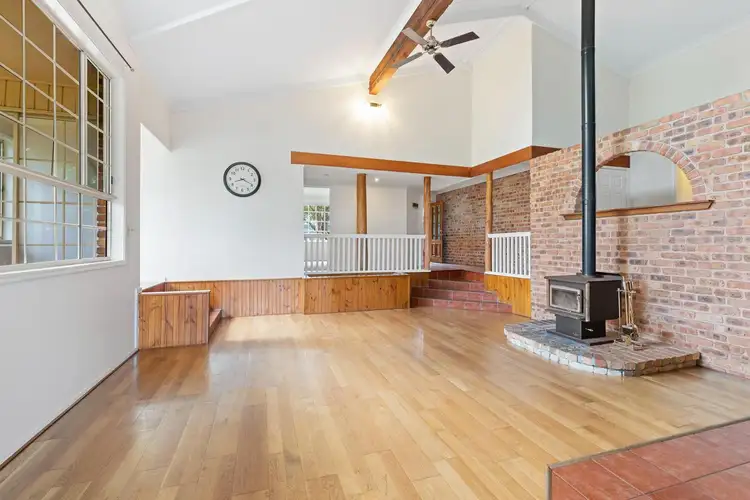
 View more
View more View more
View more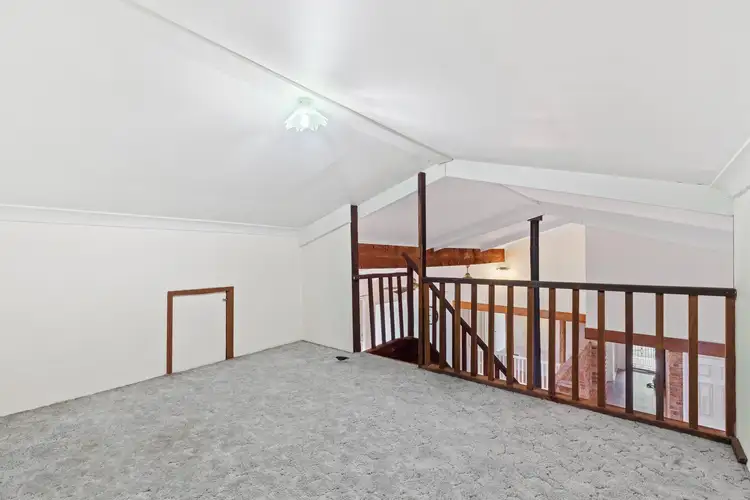 View more
View more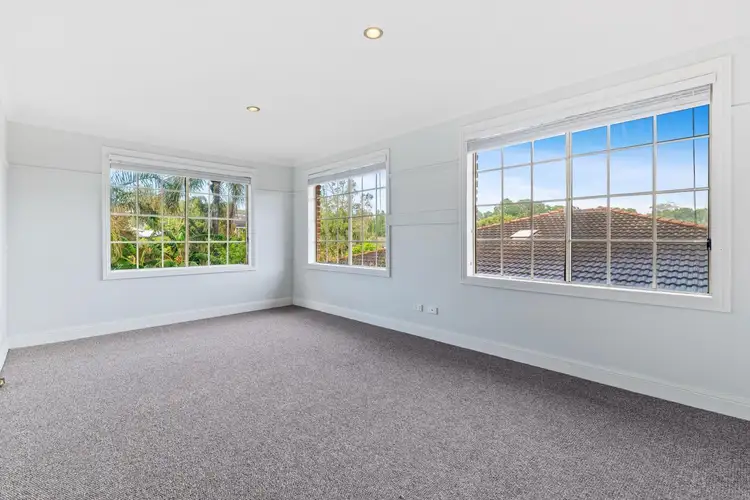 View more
View more
