This 5-bedroom, 2 bathroom, double garage beauty is impeccably presented thanks to a fastidious renovation that raises the bar for sophistication and style. This, coupled with an elevated location in the picturesque hillside setting of Halley Valley on an expansive multi-level block, makes this family home a truly unique offering.
With gorgeous street appeal, on approach to the home you will firstly notice the hard work that has gone into the beautifully landscaped multi-level gardens - lush, yet low maintenance, and complete with stone steps that lead you to the expansive front verandah where you can see yourself cosying up with a coffee and listening to the birdlife that surrounds.
Stepping through the front door, you will immediately appreciate the generous space on offer, and also recognise the new flooring and modern neutral tones waiting for you to add your splash of colour. Your eyes will be drawn left towards the first of two sizeable living spaces - this one with adjacent formal dining - offering the comfort you need for cosy family living.
Just off this living space is the super flexible 5th bedroom that could double as a home office or study for the busy at-home professional seeking that work/life balance. Just beyond, you will enter the master suite which once again offers so much space, as well as a sizeable walk in robe and a stylishly renovated and incredibly spacious en-suite. You can absolutely imagine setting up this whole part of the house as your very own parents wing!
Moving through the rest of the home to the right of the entrance, you'll find even more expansive living and casual dining spaces that lead you to the superbly designed heart of the home. The kitchen comes complete with butlers pantry with a stylish sliding barn door, an island bench and quality stainless steel appliances including a fabulous 5 burner gas cooktop that will surely please the avid home cook. The beautifully landscaped retaining rocks in the rear yard also provide a gorgeous and unique backdrop.
The final 3 bedrooms form what could very quickly be known as the kids wing, serviced by an impeccably refurbished bathroom with floor to ceiling tiles and modern fittings, a separate toilet, as well as the generous linen cupboard and laundry. Your only challenge now - teaching the kids how to use it!
The rear yard is a real feature, delivering incredible incremental value for those who love to entertain. Watch your step as you pass through your spacious under cover entertaining area and ascend to the rear of the property, where finite care has been taken to intelligently landscape around the gorgeous retaining rocks. Those creative minds will also see the future potential to develop a new elevated entertaining space allowing you to soak up the expansive reservoir views. A bonus is that you have direct access to this space from Windebanks Road.
This property is feature packed with an alarm system, solar panels, temperature controlled hot water, reverse cycle ducted air conditioning, as well as extra off street parking for a boat, caravan or trailer. There's absolutely nothing to do with this home other than for you to move in and enjoy. A fantastic property located close to amazing local schools, The Hub Shopping Precinct, public transport options as well as the Southern Expressway for seamless access to the city - making this a perfect opportunity for investors and families wishing to call this popular location home.
Reach out to Jon and Michelle @ JAM & CO to find out more before it's too late.
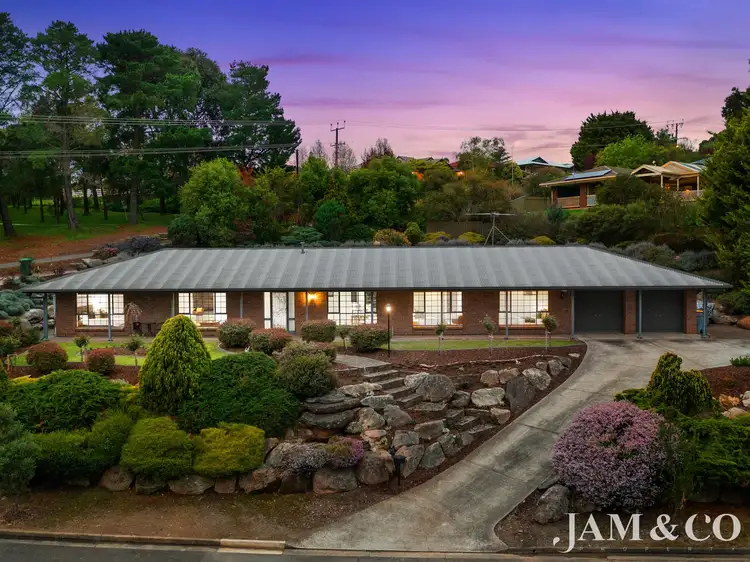
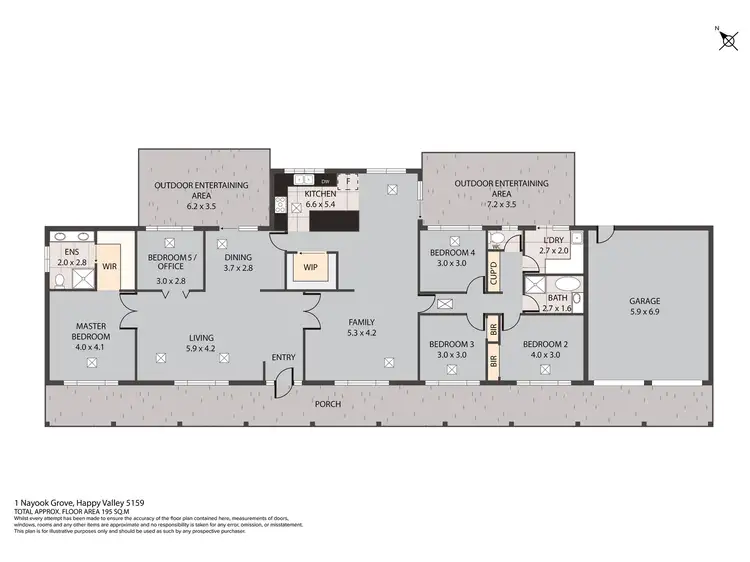
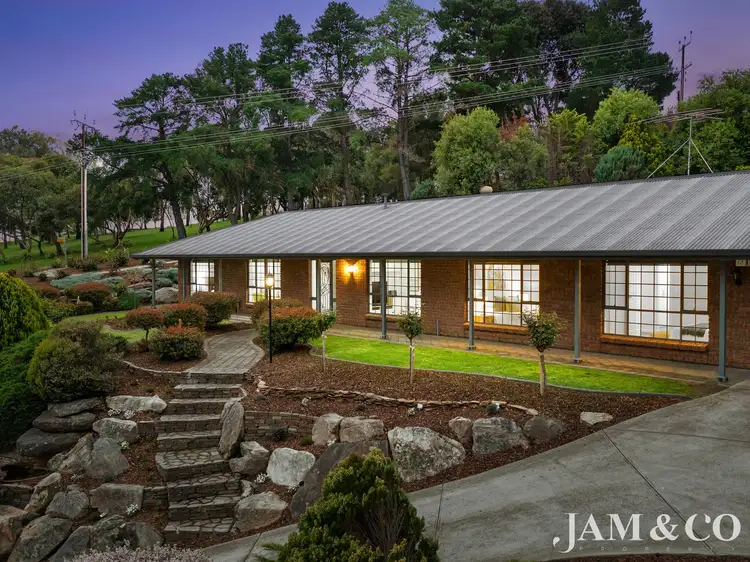
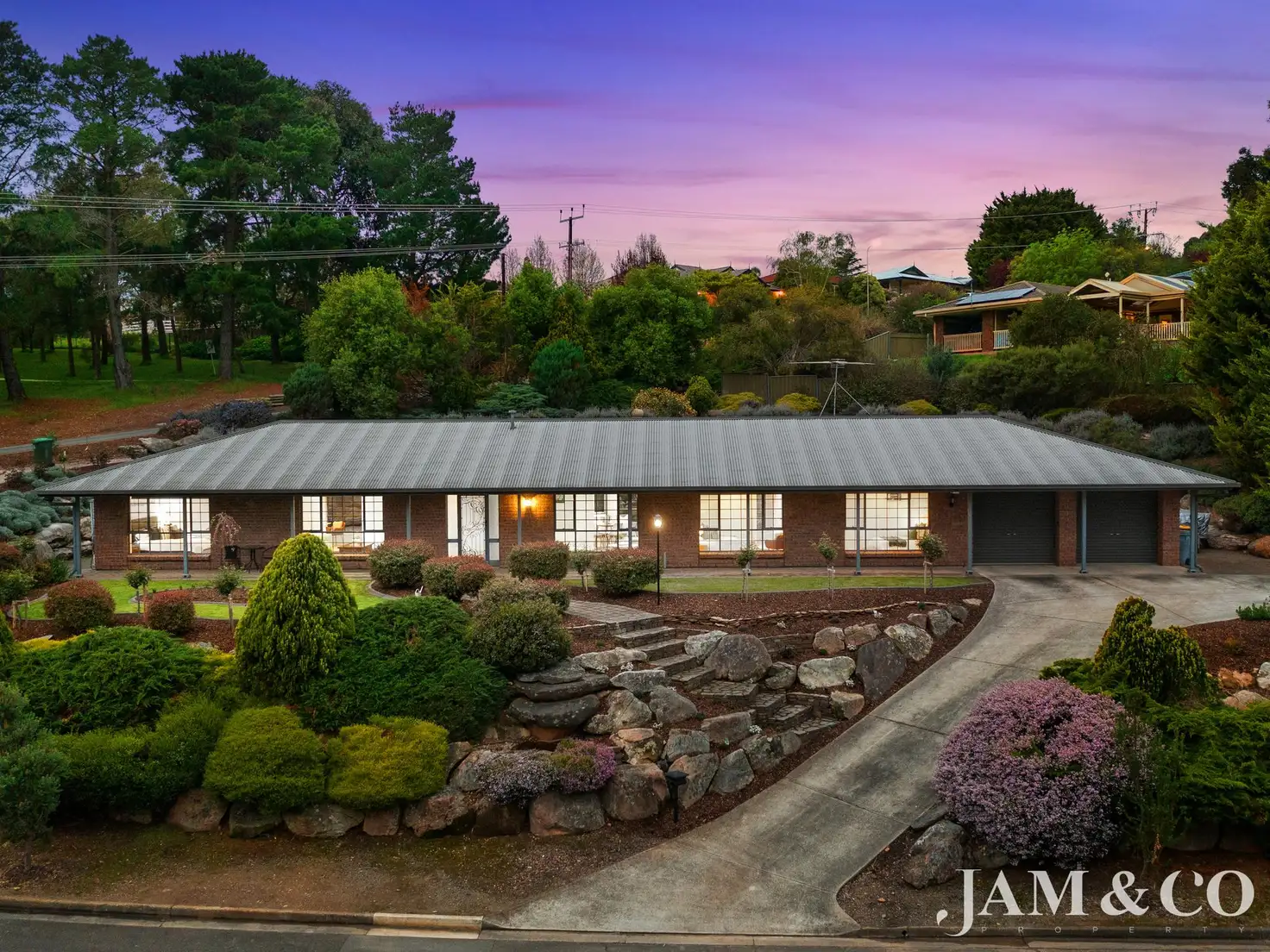


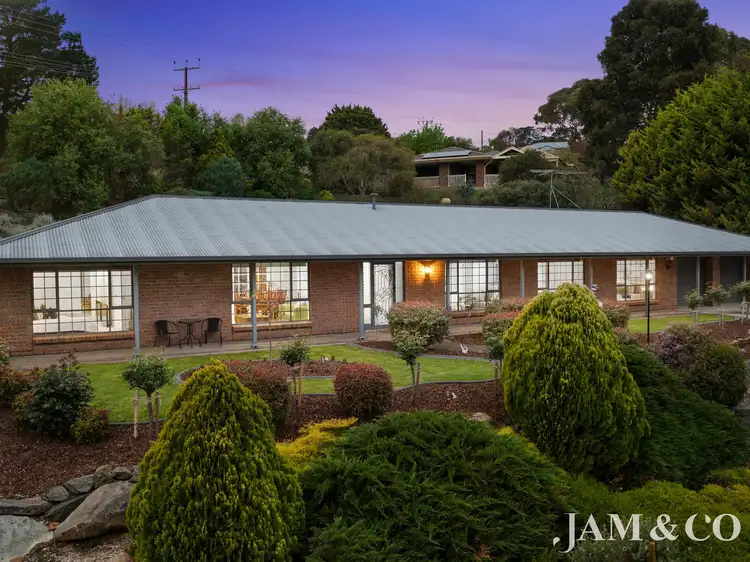
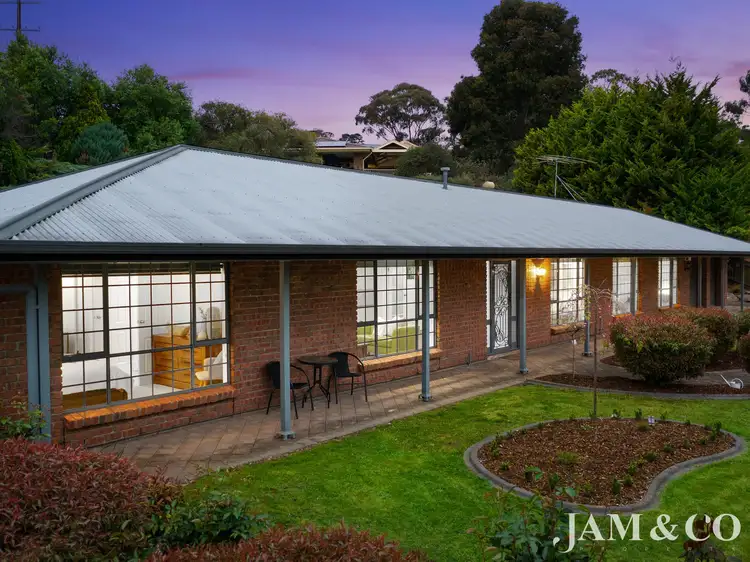
 View more
View more View more
View more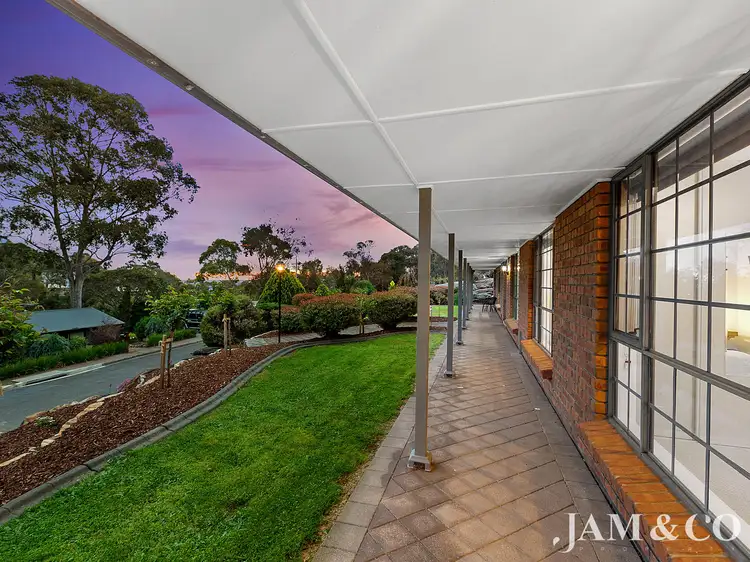 View more
View more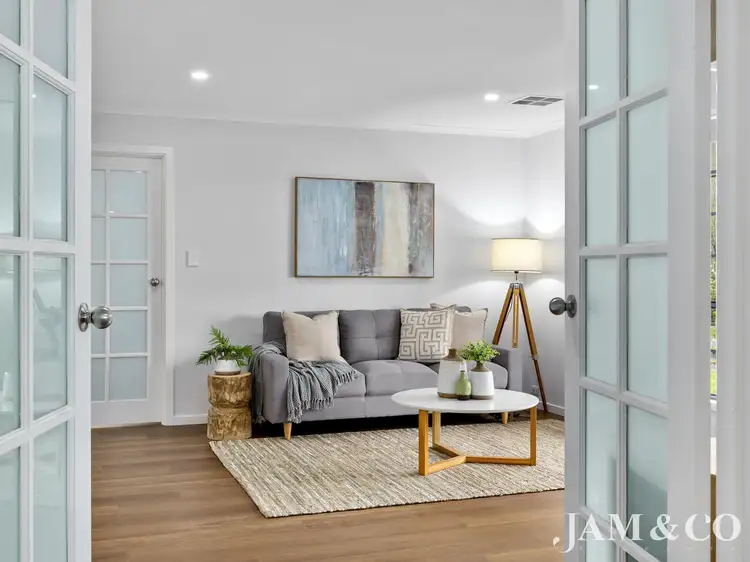 View more
View more
