Set Date Sale All Offers Presented Tuesday 24th September (unless sold prior)
GRAND OPENING Saturday 11.00 - 11.30am
The fact that this solid four bedroom three bathroom brick-and-tile family home occupies a tranquil cul-de-sac setting on a spacious 797sqm (approx.) block, boasts breathtaking ocean views towards Rottnest Island from upstairs & even has its own self-contained 1x1 "granny-flat-style" living quarters privately hidden at the rear - lending itself to teenagers & even those seeking something with Airbnb potential due to a handy side-access gate that only adds to the security. The main floor plan is brilliant in its simplicity and functionality, with gleaming timber floorboards warming a sunken front lounge (overlooked by the formal dining room), as well as a spacious master-bedroom suite where a large walk-in wardrobe meets a neutral fully-tiled ensuite bathroom with a shower, toilet, bidet & vanity. Low-maintenance flooring graces the study off the tiled double-door entry foyer, while the three back bedrooms are all carpeted for comfort & have built-in robes of their own - the second room of which also enjoys semi-ensuite access into a fully-tiled main bathroom, comprising of a shower, toilet & a bubbling corner spa.
Complete with a built-in corner media cabinet, split-system air-conditioning and outdoor access to a delightful back patio, the central open-plan family and casual meals area is beautifully tiled and incorporates a stylish kitchen into its impressive design, featuring sparkling granite bench tops and splashbacks, double sinks, a walk-in pantry, a Stirling dishwasher, a Chef gas cooktop and Multifunction double ovens of the same brand. Upstairs, a massive carpeted games - or entertaining - room is the perfect place to watch the sun set magically over nearby Hillarys Marina and has its own front balcony, alongside a bar area and even more built-in cabinetry. Preceding the rear studio is a second covered outdoor area comprising of a large pitched alfresco protecting a built-in mains-gas barbecue and wood-fire pizza oven from the elements.
The "granny flat" itself will impress most with its tiled kitchen and eating area (with double sinks & a Chef gas-upright cooker), a large tiled bedroom-come-living area with built-in storage & stylish light fittings, access out to the spacious paved backyard where there is more than enough room for a future swimming pool if needed & a generous ensuite-come-fourth bathroom with a shower, vanity, toilet & a sliding door leading out to a hidden paved courtyard at the rear. In addition, the double lock-up garage is preceded by ample driveway parking space for your boat, caravan or trailer - or all three!
Extras include stylish light fittings & manual/electric window security shutters to the upstairs games room, a functional laundry that doubles as a "third" bathroom with a shower & separate toilet, built-in storage & outdoor access, a large under-stair storeroom, a security-alarm system, a ducted-vacuum system, security doors, feature ceiling cornices & skirting boards, a gas hot-water system, reticulation & side-access gates at both ends of the property. You will also love living only footsteps away from glorious Sorrento Beach, fantastic restaurants & shopping at Hillarys Boat Harbour, the sprawling Seacrest Park Community Sporting Facility, lovely Lacepede Park, Sacred Heart College, an array of coastal cafes, public-transport options, the freeway & so much more. This is low-maintenance living at its absolute finest!
To find out more about this property you can contact agent Aaron Green on 0431 055 710 or by email at [email protected]
Main features
? 4 bedrooms, 3 bathrooms
? Separate 1x1 "granny flat" at the rear
? Multiple living areas
? Ocean views from upstairs
? Covered outdoor entertaining
? Double lock-up garage
? Ample driveway parking space
? Walk to parks, schools and the beach
? Built in 1991
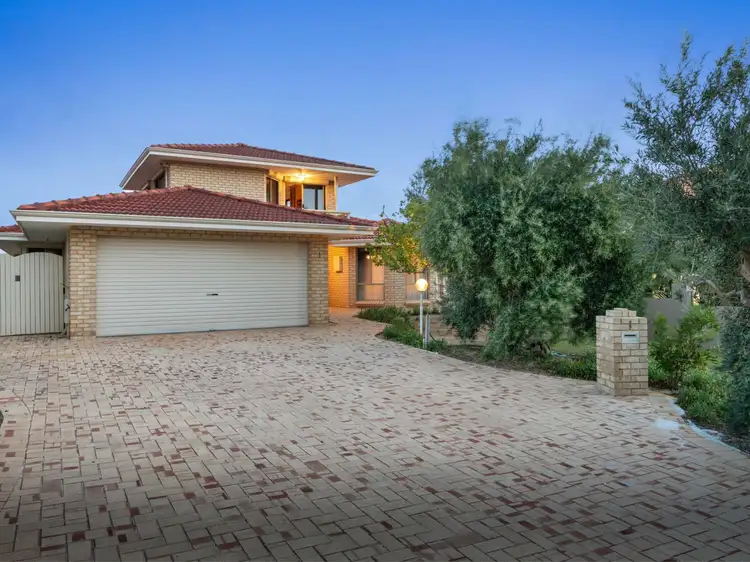
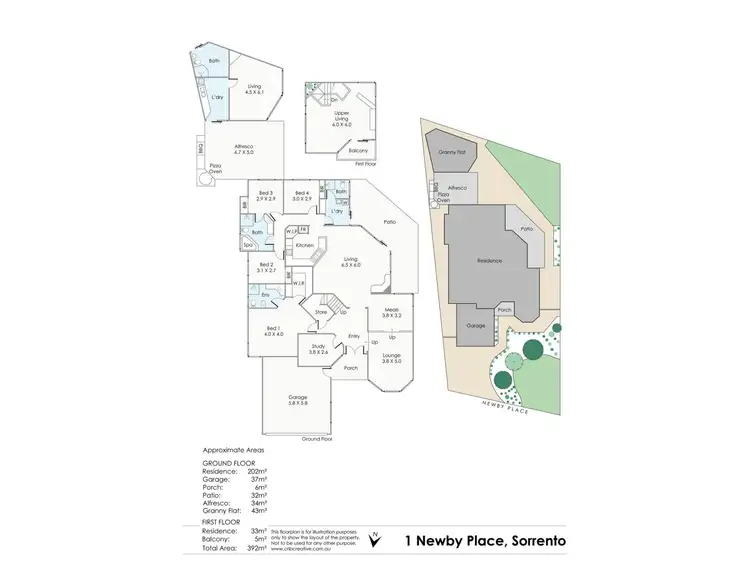
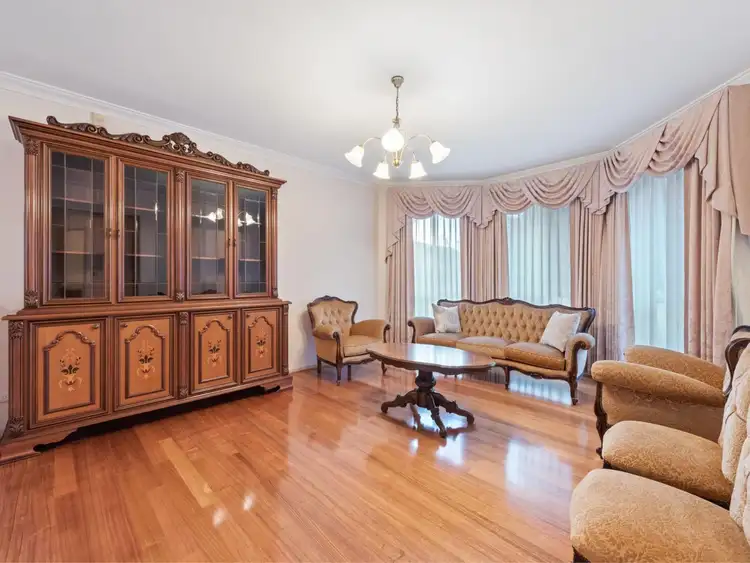
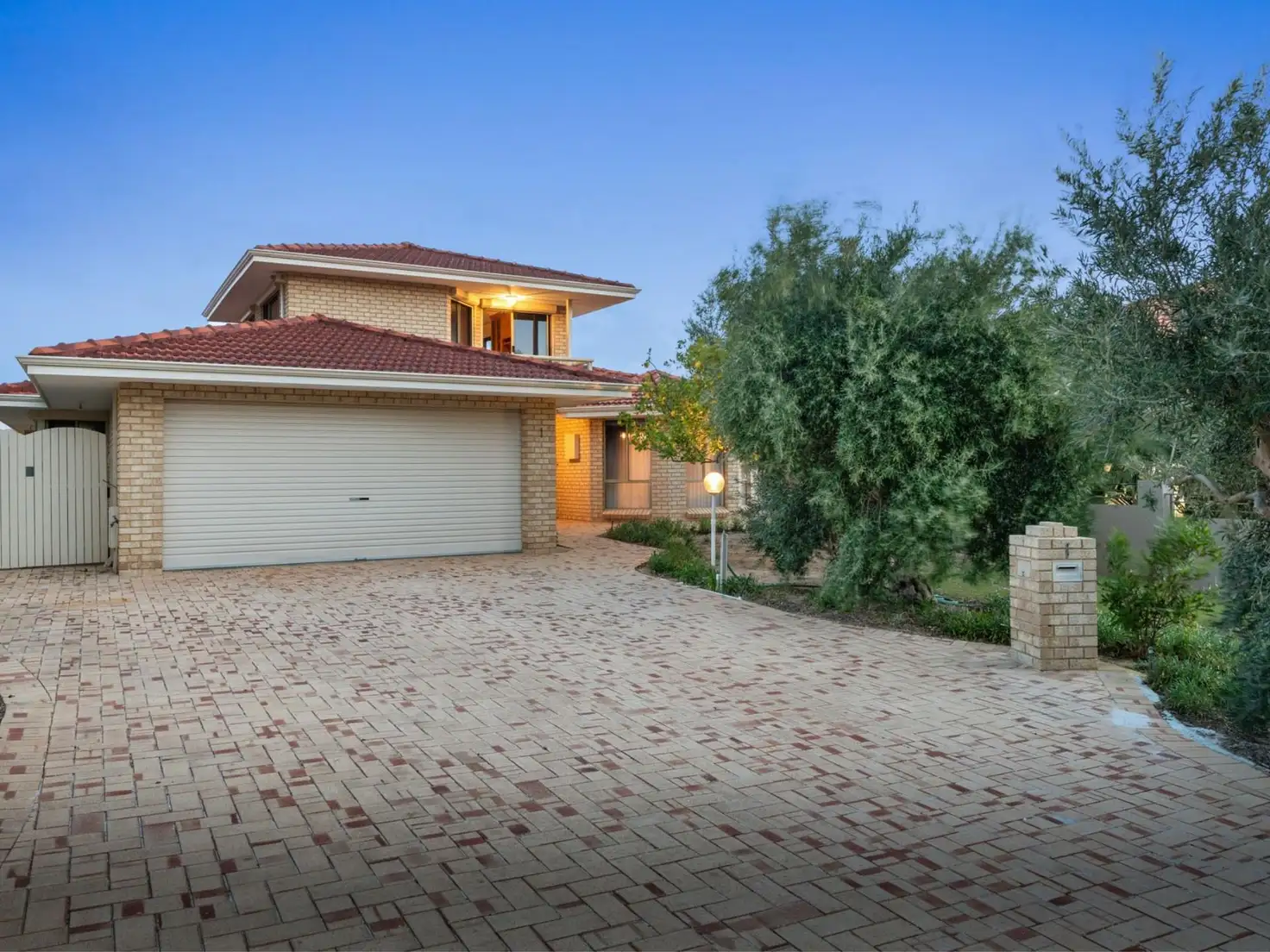


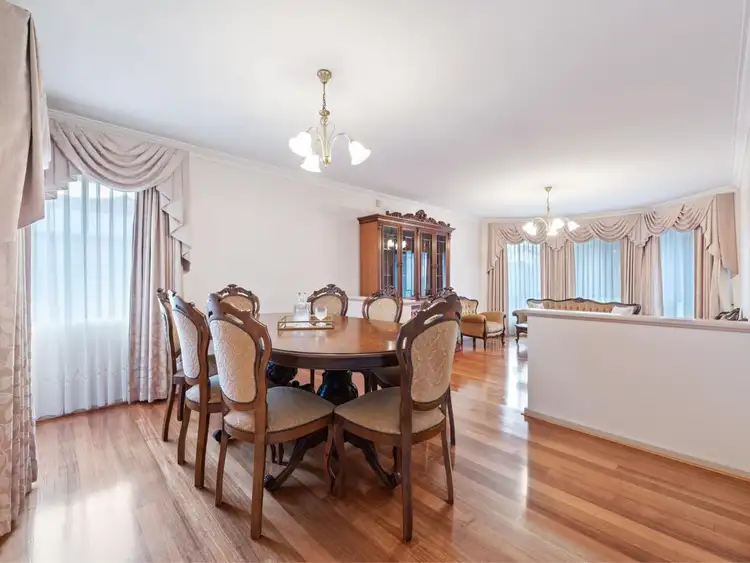
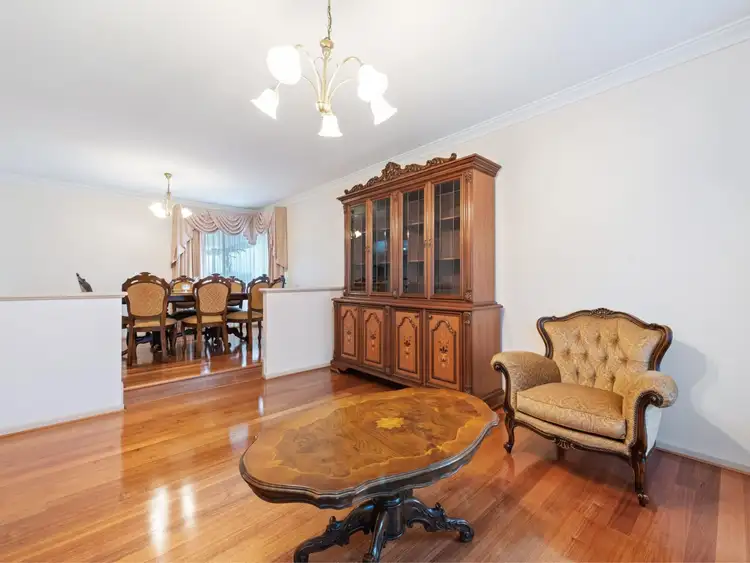
 View more
View more View more
View more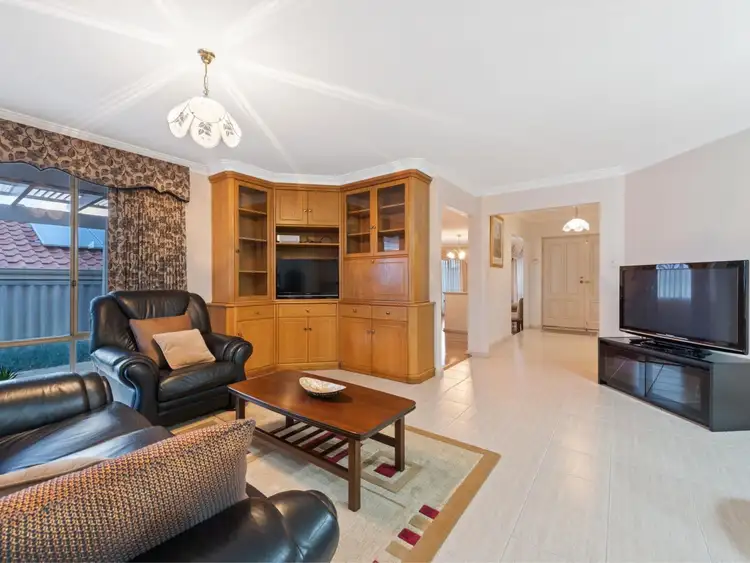 View more
View more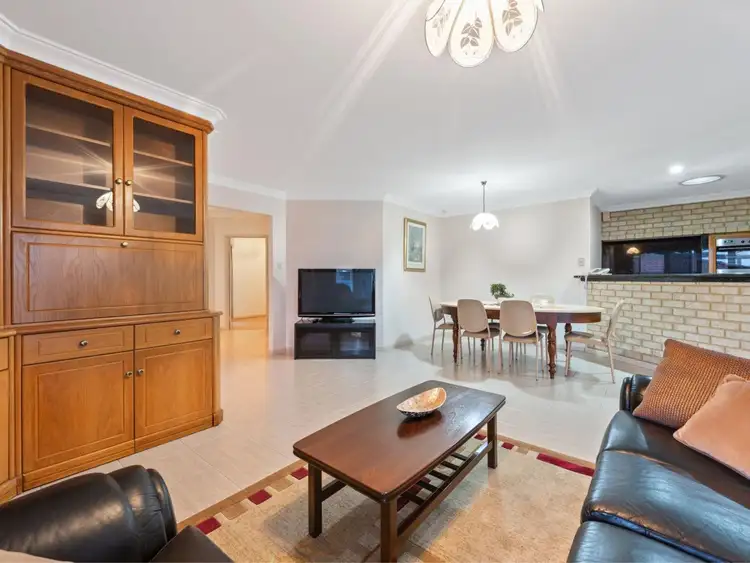 View more
View more
