Price Undisclosed
3 Bed • 2 Bath • 2 Car • 308m²
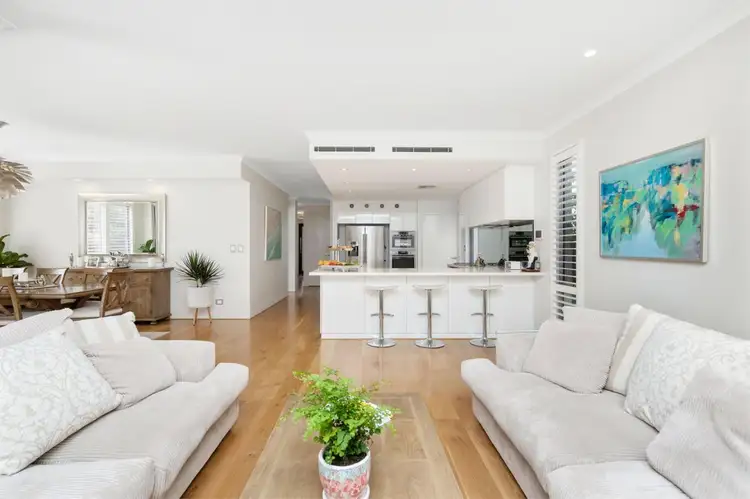
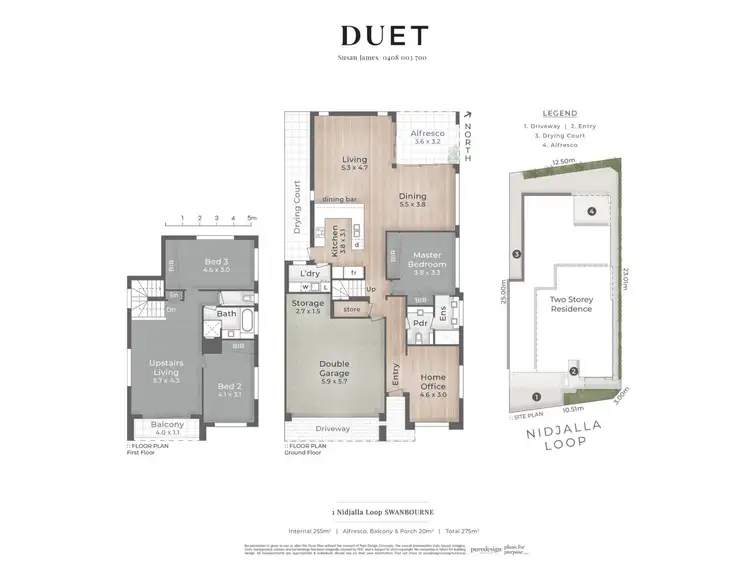
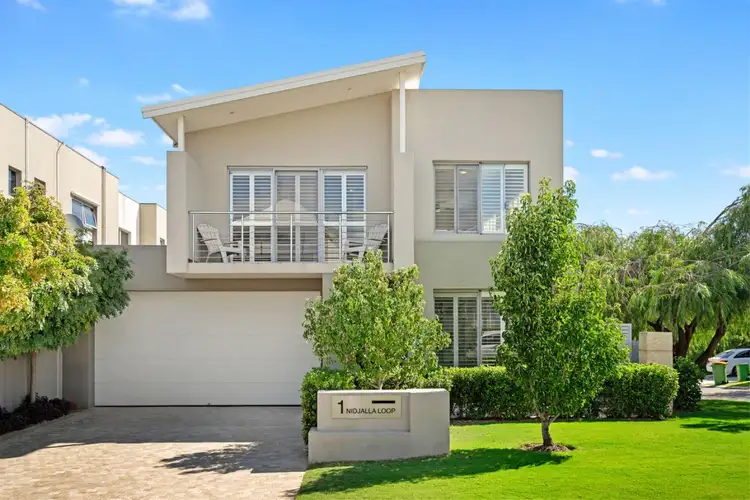
+21
Sold



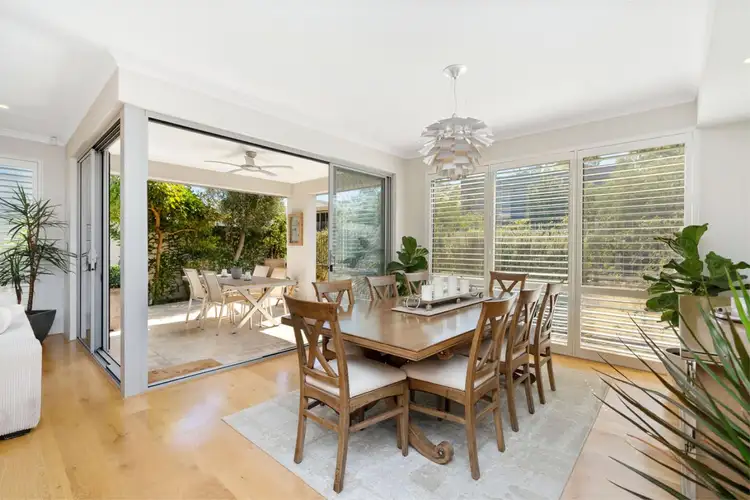
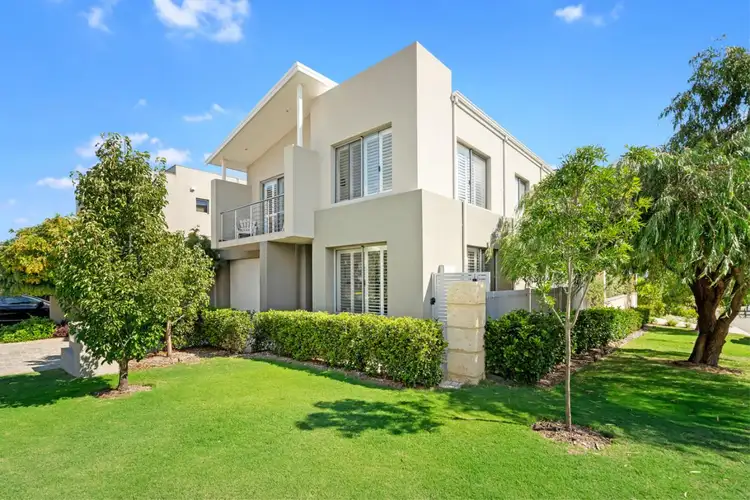
+19
Sold
1 Nidjalla Loop, Swanbourne WA 6010
Copy address
Price Undisclosed
- 3Bed
- 2Bath
- 2 Car
- 308m²
House Sold on Sat 26 Jun, 2021
What's around Nidjalla Loop
House description
“LIGHT, BRIGHT AND BEAUTIFUL”
Building details
Area: 275m²
Land details
Area: 308m²
Interactive media & resources
What's around Nidjalla Loop
 View more
View more View more
View more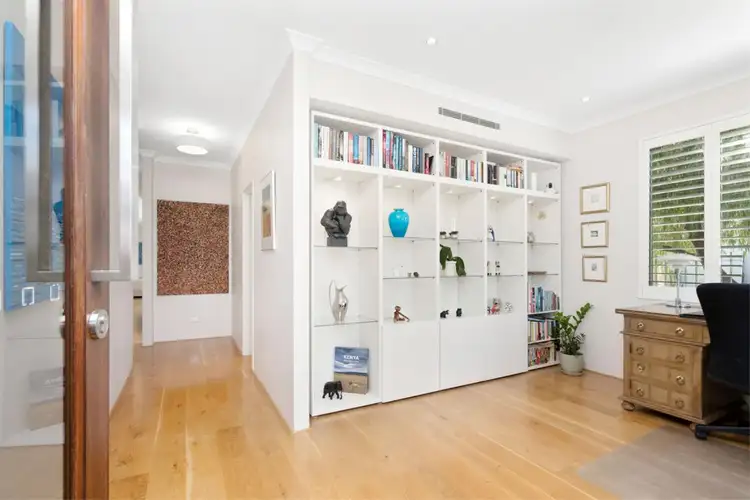 View more
View more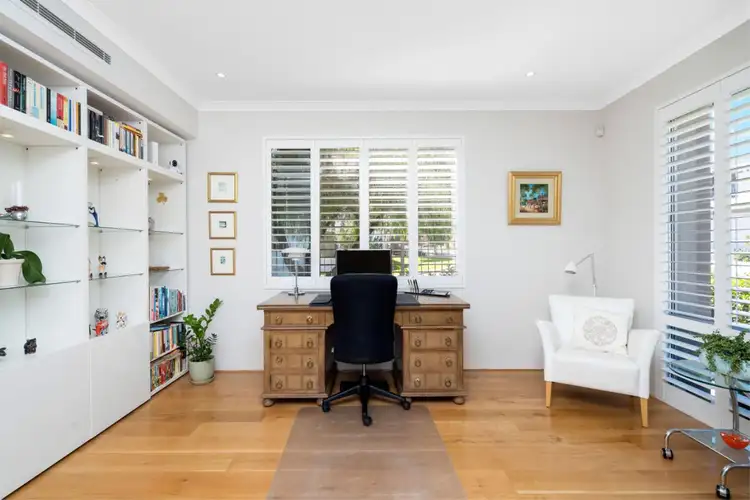 View more
View moreContact the real estate agent

Susan James
Duet Property
0Not yet rated
Send an enquiry
This property has been sold
But you can still contact the agent1 Nidjalla Loop, Swanbourne WA 6010
Agency profile
Nearby schools in and around Swanbourne, WA
Top reviews by locals of Swanbourne, WA 6010
Discover what it's like to live in Swanbourne before you inspect or move.
Discussions in Swanbourne, WA
Wondering what the latest hot topics are in Swanbourne, Western Australia?
Similar Houses for sale in Swanbourne, WA 6010
Properties for sale in nearby suburbs
Report Listing

