Price Undisclosed
3 Bed • 2 Bath • 3 Car • 874m²
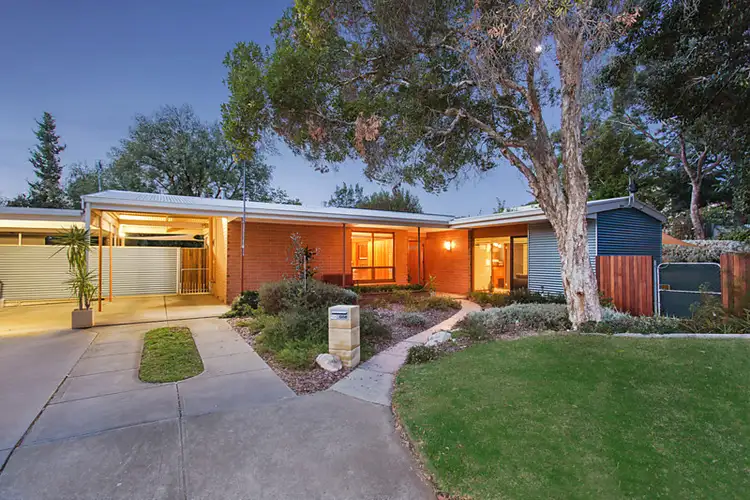
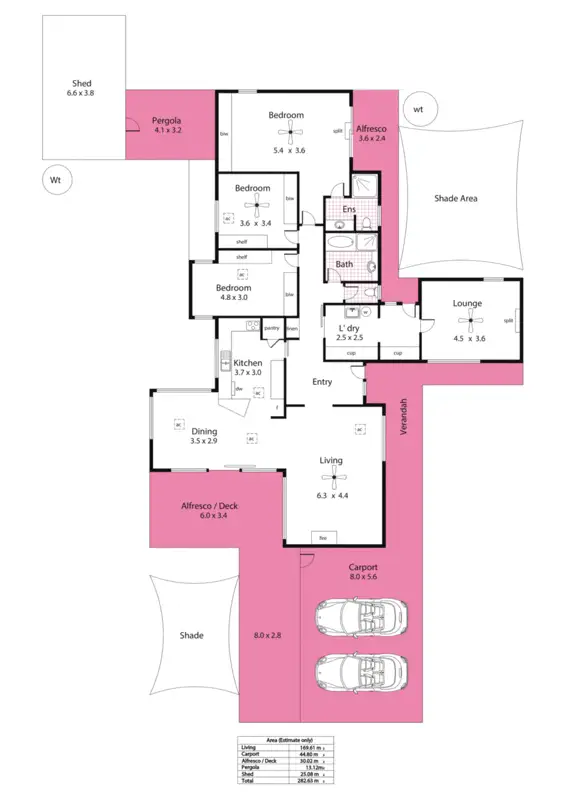

+17
Sold



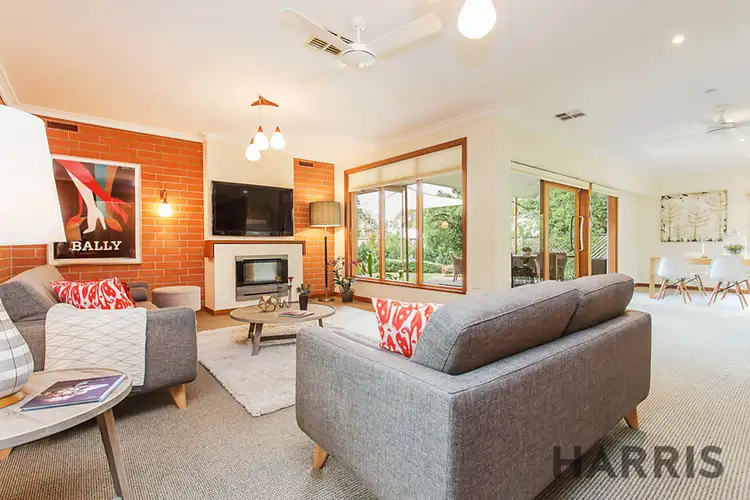
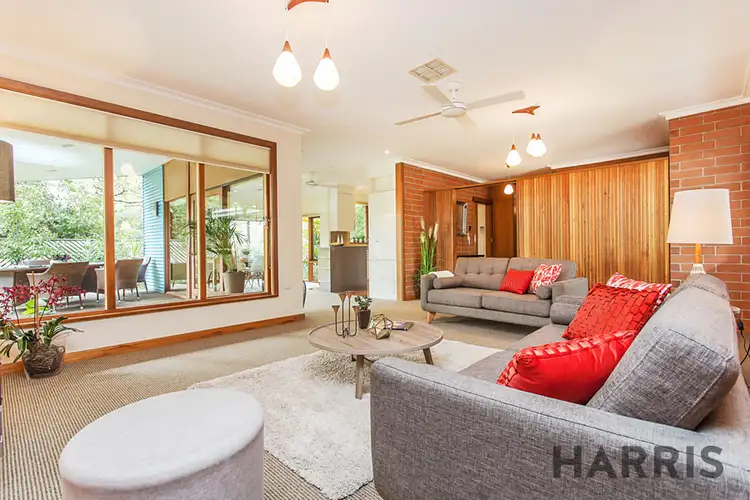
+15
Sold
1 Norris Court, Torrens Park SA 5062
Copy address
Price Undisclosed
- 3Bed
- 2Bath
- 3 Car
- 874m²
House Sold on Tue 28 Apr, 2015
What's around Norris Court
House description
“Architecturally designed...to stand the test of time”
Land details
Area: 874m²
Interactive media & resources
What's around Norris Court
 View more
View more View more
View more View more
View more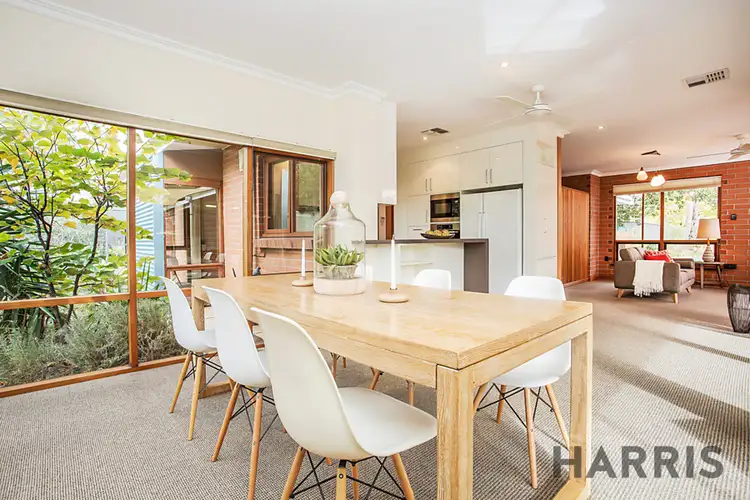 View more
View moreContact the real estate agent

Kris Casey
Harris Real Estate - Kent Town
0Not yet rated
Send an enquiry
This property has been sold
But you can still contact the agent1 Norris Court, Torrens Park SA 5062
Nearby schools in and around Torrens Park, SA
Top reviews by locals of Torrens Park, SA 5062
Discover what it's like to live in Torrens Park before you inspect or move.
Discussions in Torrens Park, SA
Wondering what the latest hot topics are in Torrens Park, South Australia?
Similar Houses for sale in Torrens Park, SA 5062
Properties for sale in nearby suburbs
Report Listing
