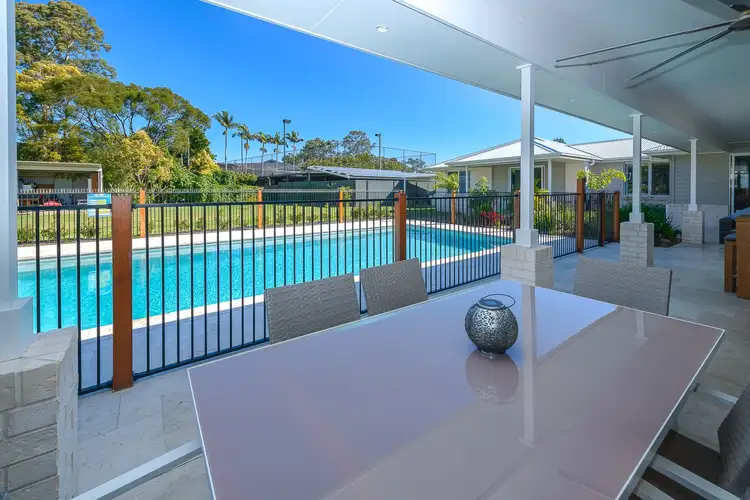This Custom-made residence designed constructed and built by Aston Milan boasts 6/7 bedrooms, 4.5 bathrooms, Stunning chefs delight Kitchen with Quality appliances, huge Butler's pantry, Dining area, Family living, Cinema room, Social/formal living with plantation shutters, Swimming pool and Auto DLUG. The granny flat is self-contained and features Kitchen, Living, Dining, 2 bedrooms, bathroom and with Double carport. The property, grounds are fenced with gates, there's a shed, low maintenance lawns and gardens. The home has many special features including high ceilings, double insulation to roof space, entire water filtration system, 3 energy saving hot water services, ducted A/C, termite management system, window shielding, fully hard wired, internal engineering timber flooring, external travertine tiles, 3 phase power, 2-meter boxes, constructed 2019 and builder's warranty.
Features
Perimeter fence with Auto gates, pedestrian gate
Palm trees lawns and gardens
Dual pebble Crete driveways
Main residence has Apex roof to entrance
Large pivot door
Internal flooring in custom engineered timber
Huge office studio/optional bedroom 7 double robes, ceiling fan
Glass viewing window to tropical garden/water fountain
The west wing main residence
Powder room, stone tops bowl/vanity
Rumpus/social room ceiling fan access to undercover entertainer
Master bedroom suite
Ceiling fan, huge en-suite tiled floor to ceiling, rain head/handheld fitting
Freestanding bathtub, vanity/double bowls/giant mirror towel rails, toilet
Dressing room, mirror, walk in robe shelving/drawers, wall mirror
Access to outdoor under cover retreat
Bedrooms 2 and 3 with walk in robe, ceiling fan
Two-way bathroom, shower, huge vanity/double bowl mirror/cupboards
Tiled floor to ceiling towel rails sep- toilet
Bedroom 4 walk in robe, Ceiling fan
En-suite bathroom tiled floor to ceiling
Vanity/bowl/wall mirror, shower, towel rails, sep- toilet
Eastern wing
Opulent kitchen breakfast bar Island bench, 40mm stone tops, double sink
Crockery cupboards, drawers, pantry
900 mm Smeg oven gas cooking top, tiled splashbacks, range hood
Dishwasher, double fridge recess
Huge butler's pantry, stone bench, sink built in dishwasher
Dark timber pantry, cupboards/drawers, tiled splash backs, galley window
Media room/parents retreat, ceiling fan
Family living, dining, ceiling fan, access to outdoor undercover area
Pebble crete swimming pool plus solid undercover structure
Laundry stone tops, sink, built in cupboards
Auto DLUG
Westside - Separate granny flat fully self-contained
Kitchen pantry drawers/cupboards
Ceramic cooking top range hood dishwasher, tiled splashbacks
Dishwasher fridge recess built in laundry
Fully air conditioned, 2 bedrooms with ceiling fans, double robes
Separate access and living, double car port
External features
*3 energy efficient hot water systems
*Parking for 12 cars, caravans, boats trucks/trailers
*External shed lawns and gardens
*Industrial A/C unit
*Quality grade pool equipment/sand filter
*Roof whirlies
*Flat block
Special Features
• Solid timber flooring
• Ceiling fans
• Plantation shutters
• Fully Air-conditioned
• Block out blinds
• Stepped cornices
• LED downlights
• Lots of internal storage
• Internal/external speakers
• Large Block/Section 3602 Sq M
Area Profile
Great location close to Westfield shopping town and Helensvale train station and the G-Link. Near to local shops, cafes, restaurants and excellent primary and high school. Helensvale is only minutes from the M1 Pacific Motorway North to Brisbane and South to Coolangatta, Tweed and Gold Coast airport. Only a short drive to the Gold Coast Hinterland and Mount Tamborine to enjoy the local arts, crafts, cafes, and wine tasting. Also, a short drive to major Gold Coast theme parks of Movie World, Dream World, Wet and Wild Water World and the latest family attraction Out Back Australia.
Disclaimer: We have in preparing this information used our best endeavours to ensure that the information contained herein is true and accurate but accept no responsibility and disclaim all liability in respect of any errors, omissions, inaccuracies or misstatements that may occur. Prospective vendors, purchasers & tenants should make their own enquiries to verify the information contained herein.








 View more
View more View more
View more View more
View more View more
View more
