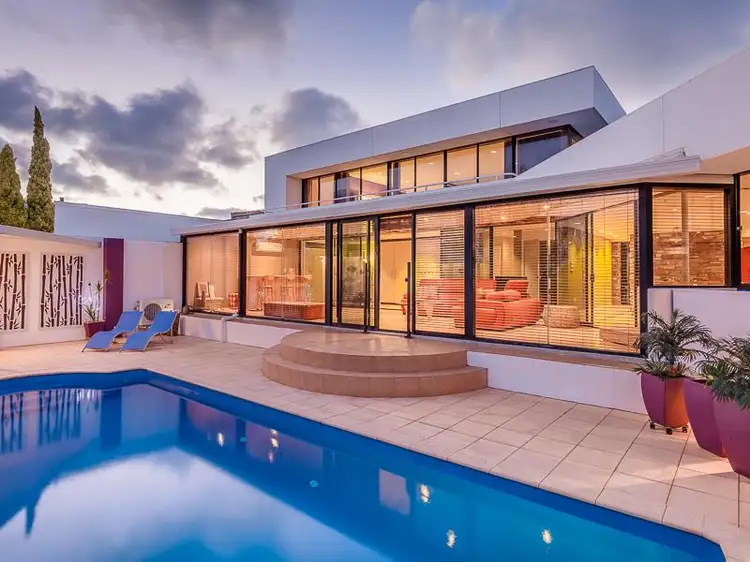UNDER OFFER UNDER OFFER UNDER OFFER-Multiple Offers!!!
Horizon Realty Group are proud to present this iconic 4 bedroom 4 bathroom architecturally-designed masterpiece which overlooks the stunning Portree Reserve from its commanding corner position within one of the area's most secluded cul-de-sac locations, whilst offering a unique lifestyle investment like no other and is less than 15 mins to the city.
The expansive property combines an executive residence and an exotic swimming pool and outdoor-entertaining area with three beautifully-presented and fully self-contained units - each with their own private entrances, allowing simplistic hands-on management and the potential for a healthy business turnover if you desire. While the floor plan can also be utilised as four separate bedrooms with their own living spaces and ensuite bathrooms attached to them, there is plenty of scope to increase your income in the form of short-stay holiday apartments - or even renting out the entire upper level as a home office that you would probably even enjoy running your own business from down the track.
Alternatively, the entire home will comfortably appease the needs of a large or extended family with the two rear units doubling as second and third bedrooms with their own "teenager's or parents retreats" with seperate entrances. The split-level design also leaves room for a massive under-croft remote-controlled double garage with a large under-stair storeroom or wine cellar, as well as storage racking on the wall and a handy internal shopper's entrance.
You will simply love the splendid park and inland views from the upstairs balcony, whilst the views from the poolside alfresco entertaining and living areas are commanding. Aside from hidden staircases and a feature stone faade that will capture your imagination upon first glance, some of the extra features include solar power panels and reticulation off the mains connection.
Only footsteps separate this vogue haven from Glengarry Village Shopping Centre, Glengarry Private Hospital and its surrounding medical facilities, Glengarry and Davalia Primary School and a bus stop across the road, whilst the highly-regarded St Stephen's School, the freeway, sporting facilities at Percy Doyle Reserve, Duncraig Senior High School plus minutes to pristine beaches and Hillarys Boat Harbour. The possibilities really are endless here!
CHECK OUT THE FLOORPLAN
Other features include, but are not limited to:
- Main carpeted open-plan family and dining area on the lower level, complete with gas-bayonet heating and sliding stacker doors that lead into an enclosed sunroom (or entertaining room), boasting split-system air-conditioning, feature down lighting and seamless access out to a shimmering swimming pool
- There are outstanding park views from the pool, as well as its tiled low-maintenance surrounds that are headlined by a poolside alfresco entertaining area with heaps of outdoor power points
- Quality low-maintenance flooring to the kitchen off the family/dining area, where feature natural stonework meets a Chef gas cook top, a separate Chef oven, ample storage options, double sinks and a slice of the spectacular parkland vista on offer
- Comfortable master-bedroom suite with heaps of built-in wardrobe space (for "her" and "him"), outdoor access to the side of the property and a stylish semi-ensuite main bathroom with floor-to-ceiling tiling, a shower, toilet and modern light fittings
- Both 55sqm (approx.) rear granny-flat-style apartments (or bedrooms 2 & 3) have their own studio-like open-plan bedroom/living/meals areas with kitchenettes, reverse-cycle air-conditioning systems, easy-care floorboards and personal ensuite bathrooms - complete with showers and toilets
- One of the minor bedrooms extends out to a side alfresco entertaining area with its own private side access, whilst the other has cul-de-sac access to a private outdoo








 View more
View more View more
View more View more
View more View more
View more
