“STYLE STATEMENT”
Contemporary, elegant living awaits at this four-year-old Sekisui home, where classic modern décor combines with refined style in a property that’s sure to make all your friends envious.
With stunning street appeal this sophisticated abode combines latte coloured render with feature timber and charcoal roof tiles to create a striking façade that really stands out from the crowd.
Lush green lawns and formal, landscaped gardens give the property that added wow factor and mean you can move in without having to lift a finger.
Internally the home is just as exquisite with first-rate fittings and fixtures throughout including porcelain tiles, plush carpets, stylish plantation shutters and designer lighting.
The home features light and bright, open-plan living with a kitchen, meals and family room in addition to a media room.
This gives you a range of spaces in which to enjoy family life, while ensuring everyone has a spot to call their own.
The kitchen, meals and family area flows out through sliding doors to an undercover outdoor entertaining area that comes complete with ceramic tiles underfoot and a built-in barbeque and feature timber surround with cabinetry.
This tranquil spot overlooks the landscaped rear garden and is ideal for hosting friends and family or just enjoying peace and quiet on your own.
The kitchen is a cook’s dream with its feature stone benchtops, Blanco stainless steel appliances and pantry.
A trio of pendant lights hang above the breakfast bar, making the area both practical and a stylish statement.
The media room is towards the front of the home and close to the master suite, meaning this is the ideal spot for the adults to take time out.
With soft patterned carpet to the floor and a large window to fill the space with natural light, this is a warm and relaxing room.
The master bedroom is at the front of the home and very generously proportioned.
The plantation shutters, which are found throughout the home, really shine in this room, giving it a modern yet refined atmosphere.
The suite also boasts his and hers walk-in robes and a large ensuite with a pair of feature basins and vanity with feature cabinetry.
Two of the three remaining bedrooms have built-in robes, while the fourth bedroom is located directly off the meals area and is accessed through double doors.
This makes it a versatile space that could be used as a home office, guest room or toy room.
The main bathroom is also sleek and stylish, with a shower with feature tiles, a deep bathtub and modern vanity.
Other features of the property include ducted air conditioning and a double garage with internal access.
The home is set on a 723.3sqm block in the new McKeachie’s Run estate, with the allotment featuring double gate side access for a boat or caravan, a reticulated sprinkler system, water tank and lawn locker.
This property is proudly marketed by Hunter River Realty Group, for further information call 4934 4111.

Air Conditioning

Built-in Robes

Dishwasher

Ducted Heating

Fully Fenced

Living Areas: 2

Outdoor Entertaining

Remote Garage
Air Conditioning, Plantation Shutters, Landscaped Gardens, Side Access, Reticulated Sprinkler System
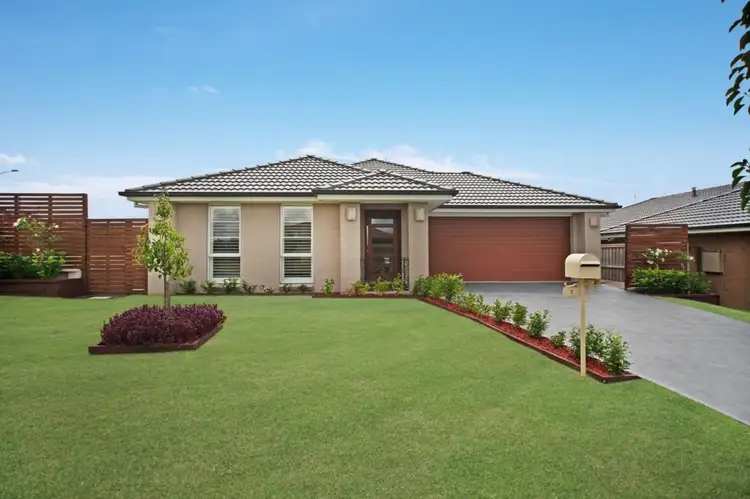
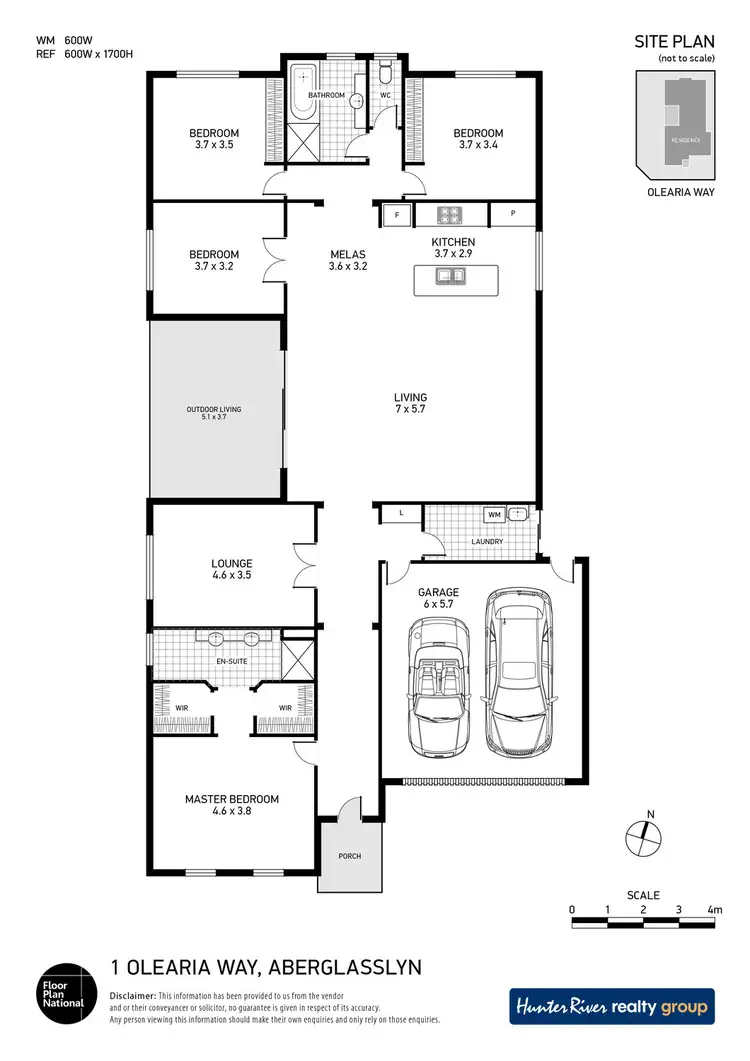
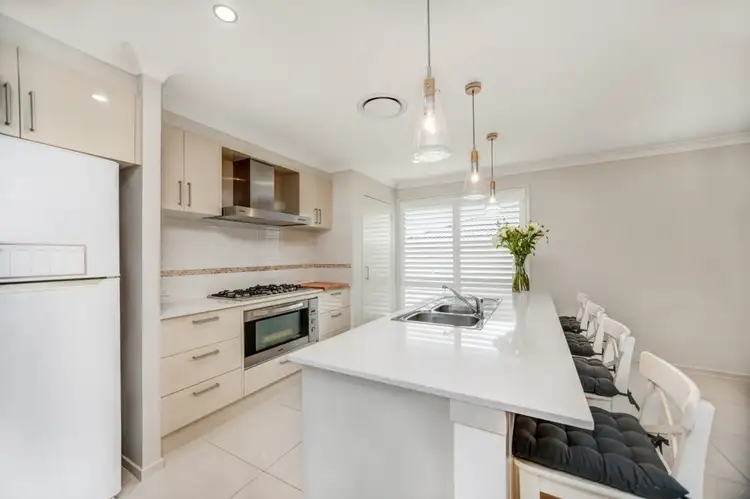
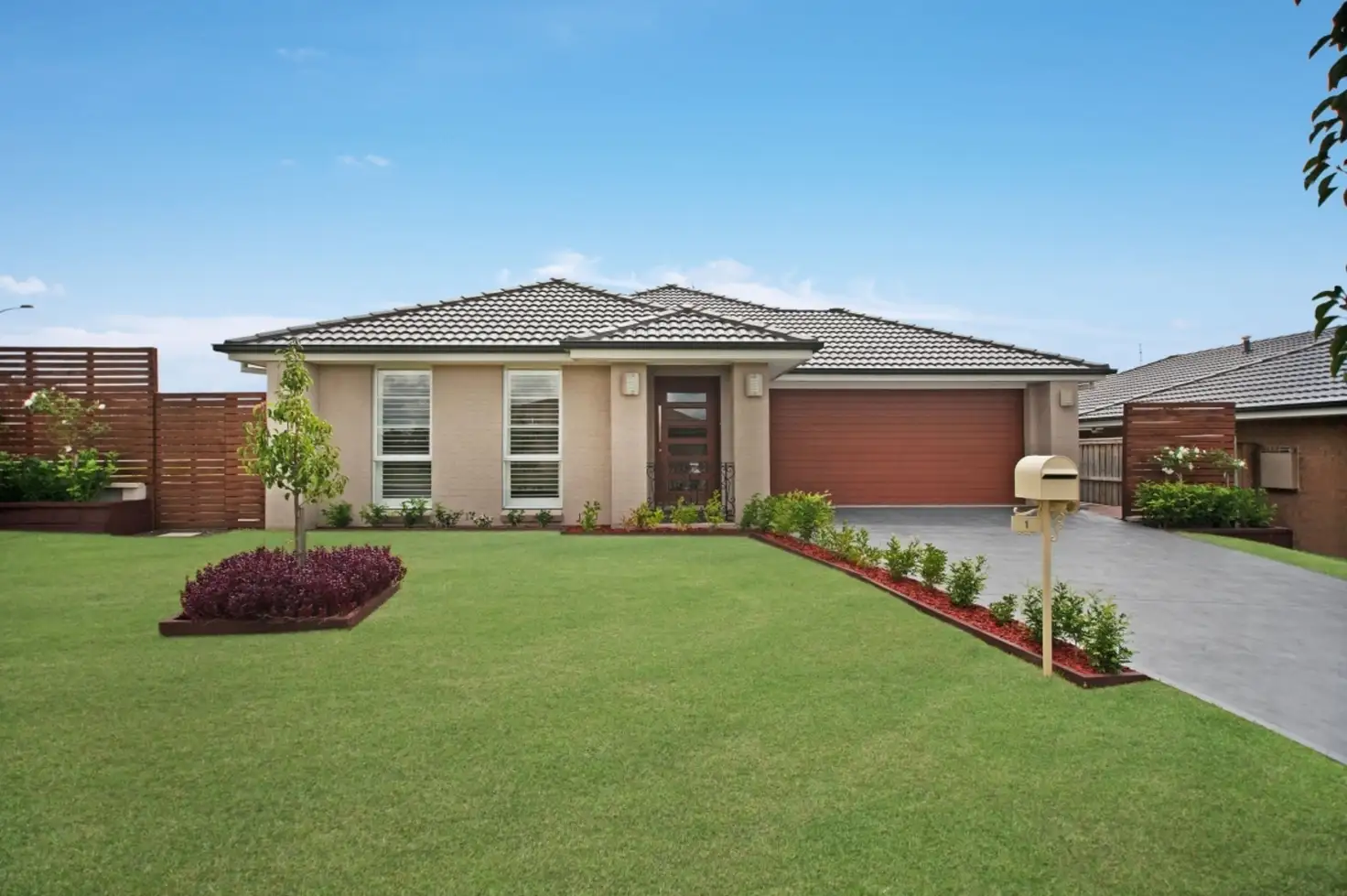


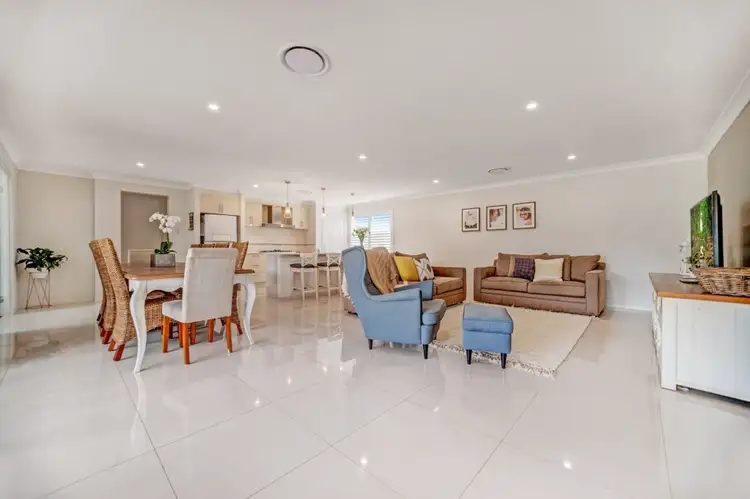
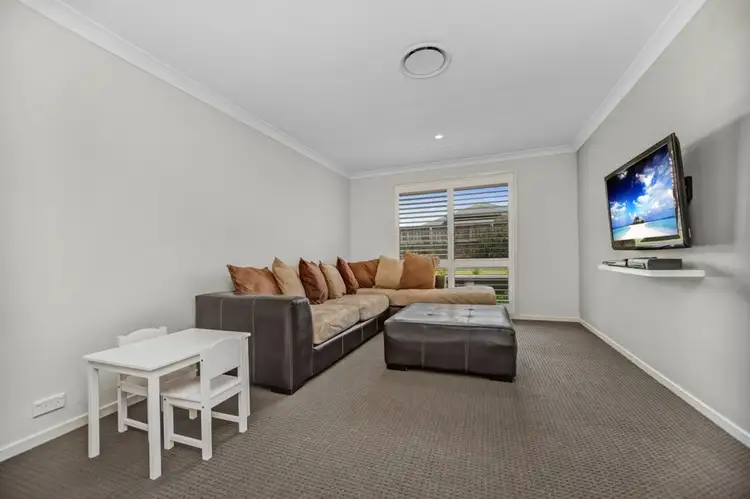
 View more
View more View more
View more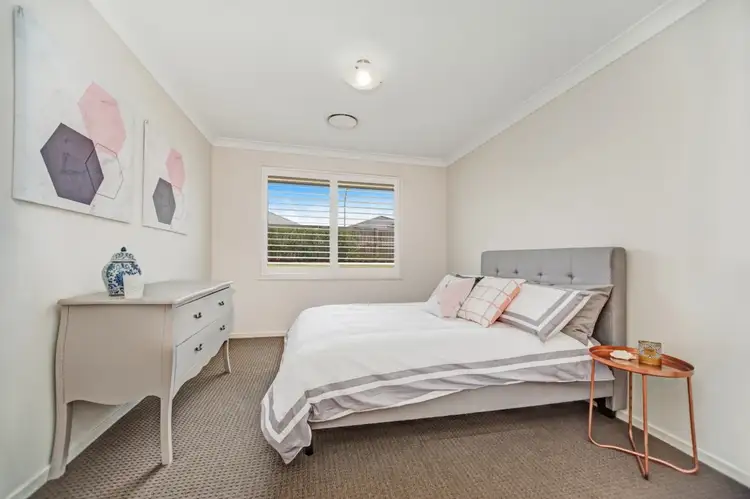 View more
View more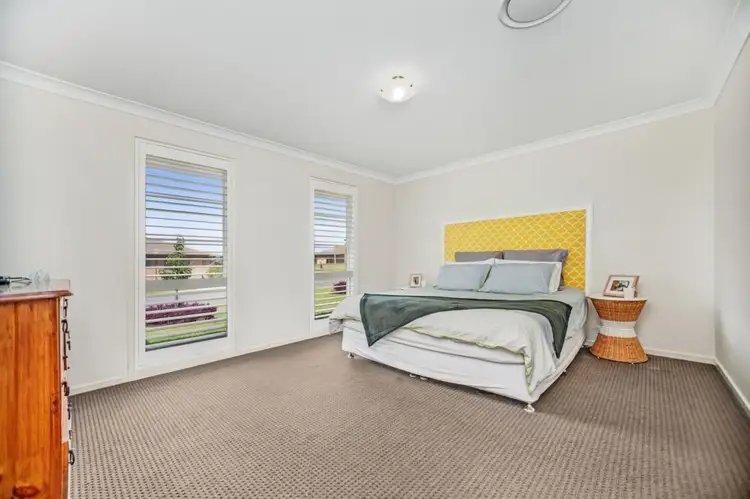 View more
View more
