“ATTENTION - PARENTS, IN-LAWS, TEENS - SEP DOWNSTAIRS UNIT”
Ideally situated in a sunny elevated position to take in the lovely water and rural views, this spacious executive family home set on two acres of gently undulating land offers generous accommodation for the larger family. The downstairs unit is ideal for teenage children or perfect for parents or I n-law accommodation as it completely self-contained with its own entrance. Also lovely accommodation to offer to your family and friends coming for an overnight stay or holiday. Also ideally suited to operate your business from home as it has it's own separate entrance.
You are invited into the home through a large entrance that?s leads down into the open plan kitchen/dining/family area. The kitchen is very spacious with lots of cupboards, a walk-in pantry, a double drawer dishwasher and a double sink, a dream to cook in with lots of bench space. Off the kitchen is the very large lounge which is great for entertaining with room for your formal dining and complete with a built-in bar. Lovely views are captured from here looking down over the paddocks and across to the water. Also on this level is three bedrooms plus a home study that could be used for extra sleeping with a sofa bed. The main is a king size room with a wall of built-ins and a generous en-suite and the second and third bedrooms are doubles with built-ins and serviced by a large main bathroom with a corner spa. There is also a separate w/c and large laundry/utility room.
There is internal access to the double garage which has extra room for a workshop and storage and there is a separate room which has been used for a craft room, an extra bedroom or could be utilised as a separate workshop. So many options to choose.
Internal access to downstairs is off the lounge and there has been a chair-lift installed for people that have difficulties with stairs. The unit is completely self-contained with its own external door. There are two double bedrooms with built-ins, a large bathroom that was completely renovated by the current owner, a large laundry/utility room with under-house access and off the lounge there is good under-stair storage. The kitchen is full size and also has room for a dining table. Fantastic set-up for elderly parents as they are completely independent and you can just shut the door at the top of the stairs. Both upstairs and down are heated by reverse cycle heat-pumps for year round comfort.
Off the family/dining, a sliding door leads out to a sun-room complete with a spa-pool, a beautifully warm sun-trap and a lovely area to entertain your family and friends. Off the sun-room is a fully enclosed yard which is good for the kids and pets. Open the gate from there and the whole back acreage is fully fenced so they can have the run of the lot. Also in this area is another double garage that also has a separate entrance, perfect car accommodation for the unit. It would also make a good workshop or office for a home business with its own access. There are numerous fruit trees and plenty of space to add your own ideas for your own little hobby farm.
The current owner has made many improvements to the property including new main kitchen incorporating new appliances, new bathroom in the unit, replaced all toilets, painting throughout upstairs, new carpet in lounge and main bedroom, new floor tiles from the main entrance through the hallway to the kitchen/dining/family, new light fittings throughout, twenty solar panels on the roof, installed chair-lift and put new fencing around the property.
Unique properties like this one very rarely come onto the market. With so much accommodation and versatility, it is sure to attract someone who is looking for exactly what this home has to offer.
If this lovely family home sounds just the place for you, please call Anne or Warren today for your immediate inspection.

Air Conditioning

Alarm System

Toilets: 3
Built-In Wardrobes, Close to Schools, Close to Shops, Garden, Secure Parking, Closed in Sunroom
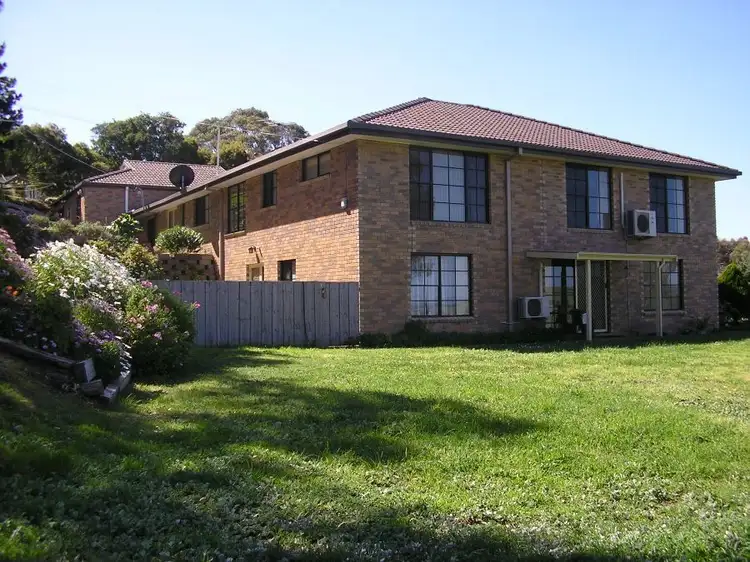
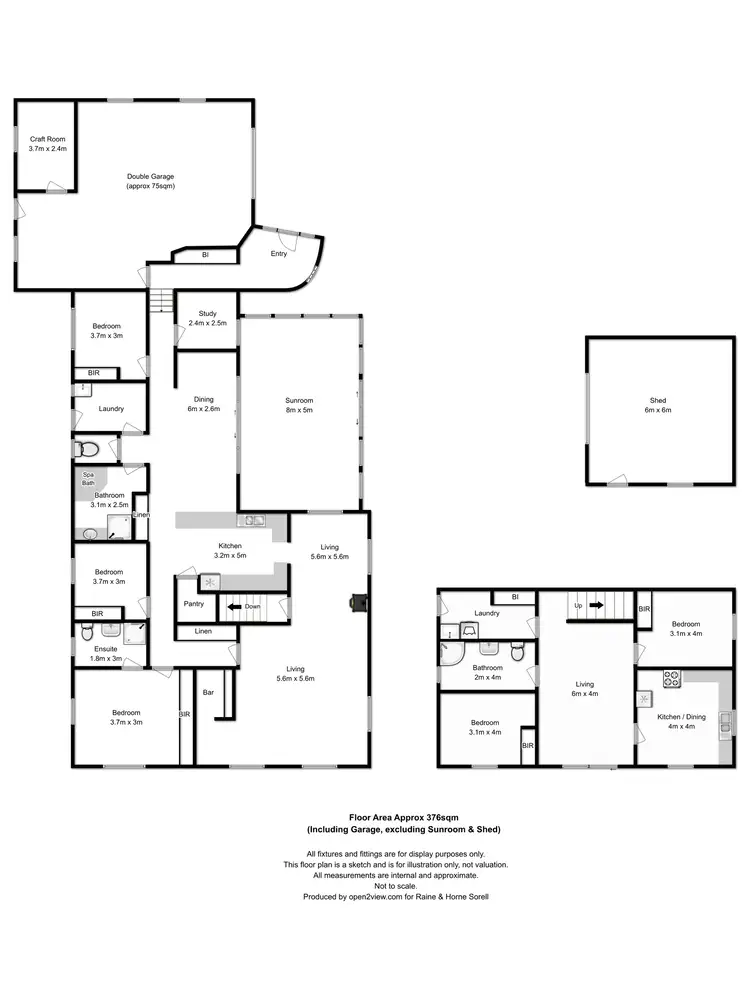
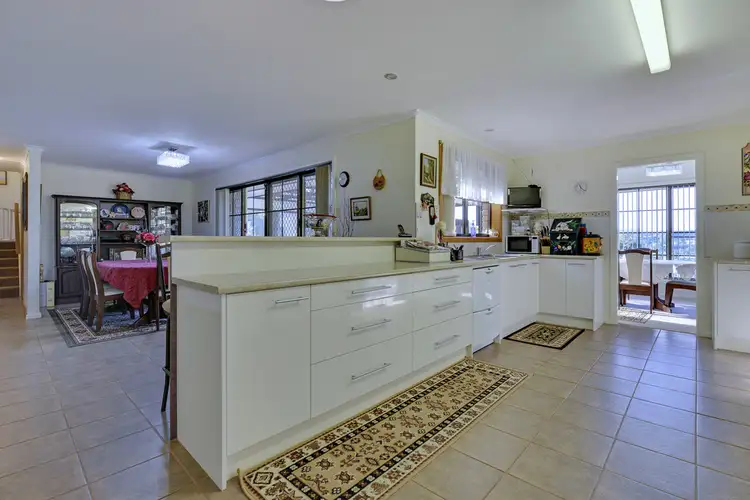
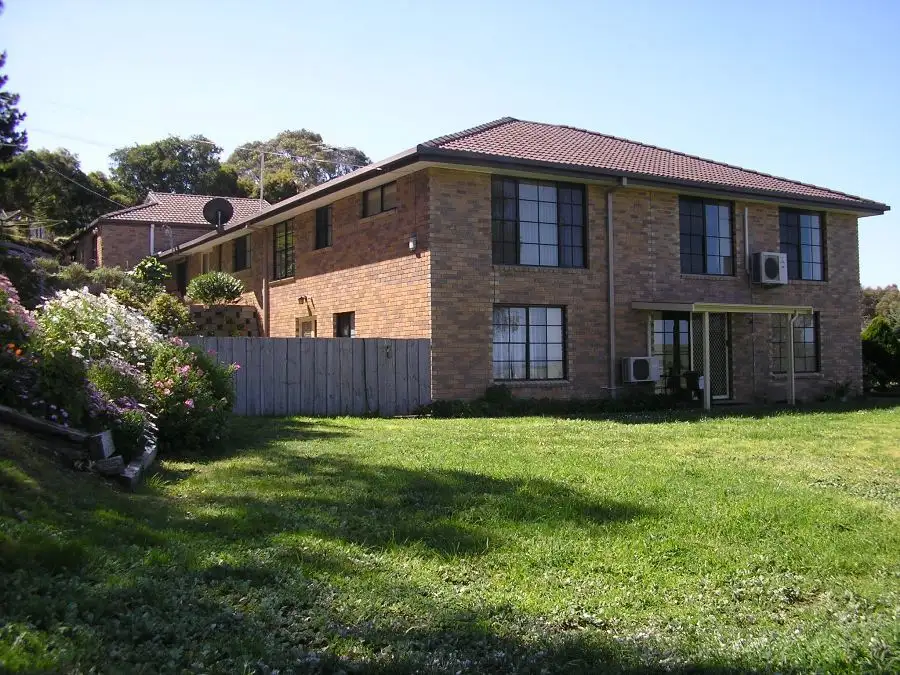


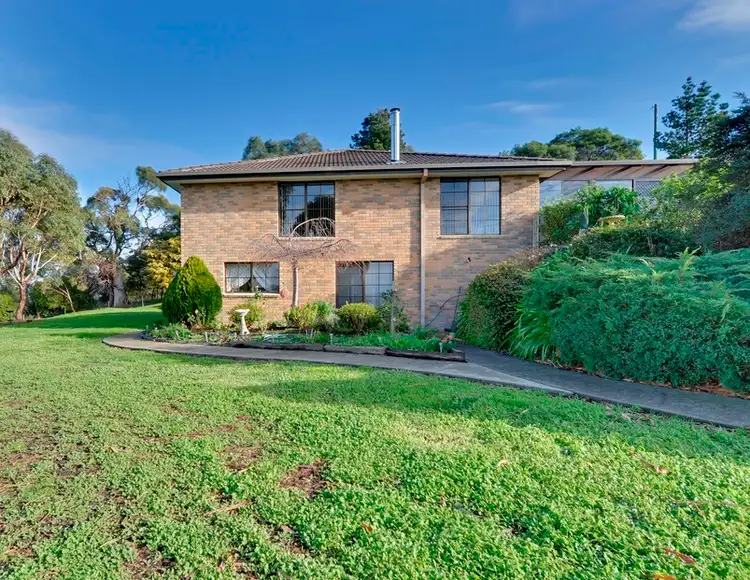
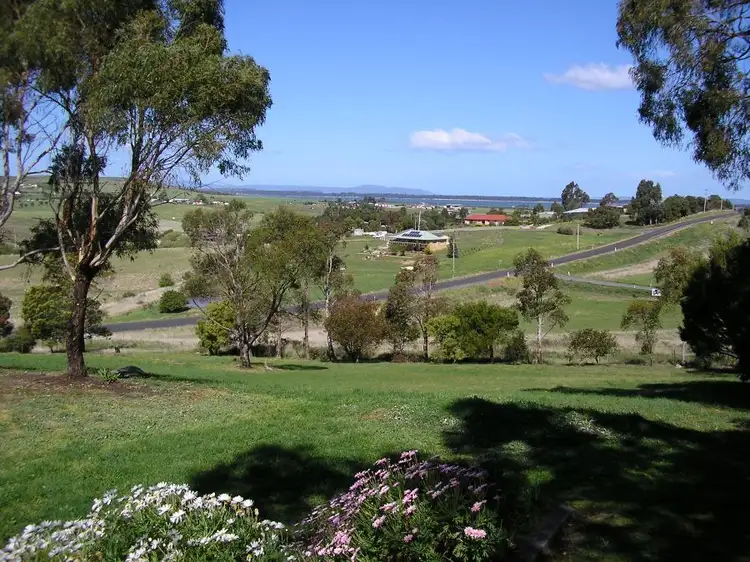
 View more
View more View more
View more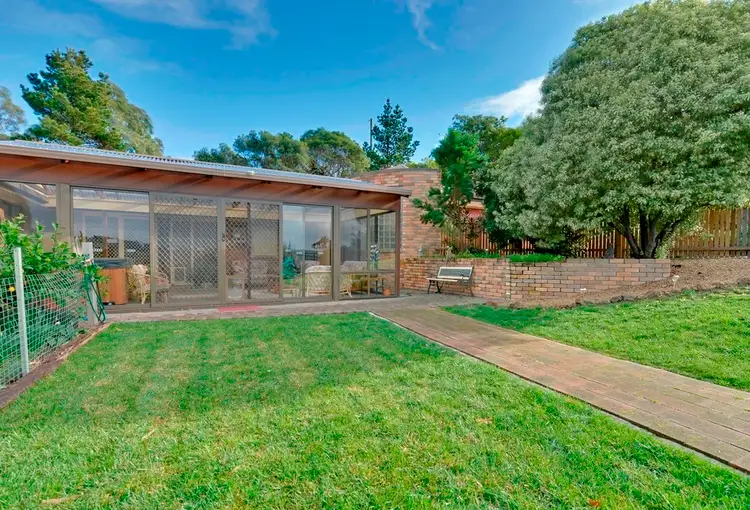 View more
View more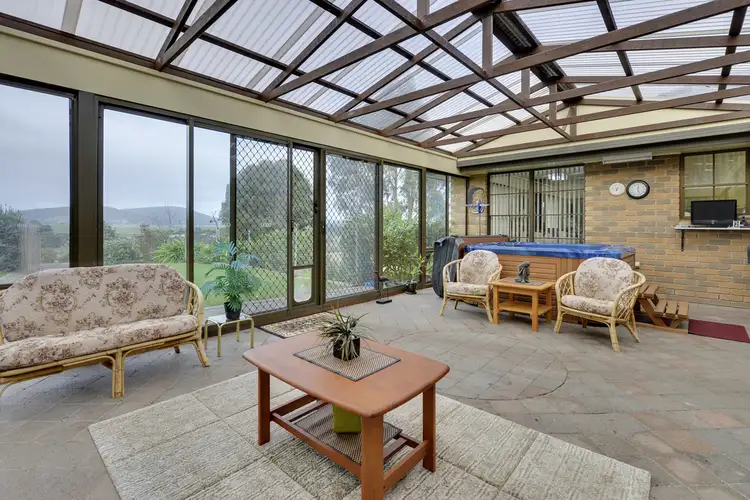 View more
View more
