$931,000
3 Bed • 2 Bath • 2 Car • 483m²
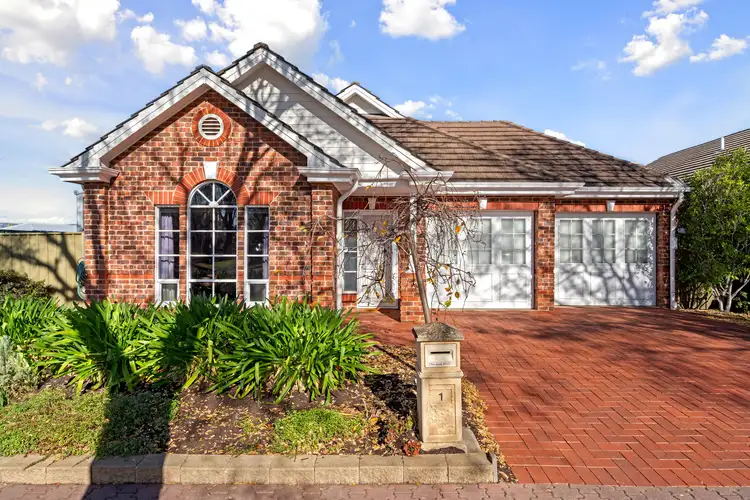
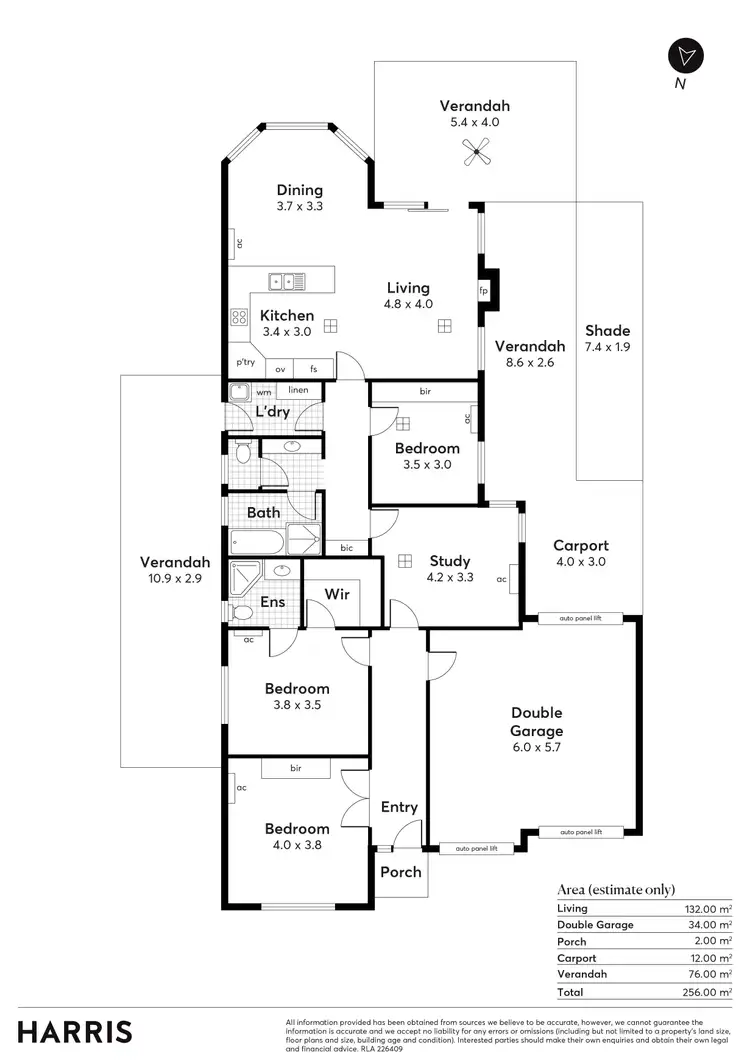
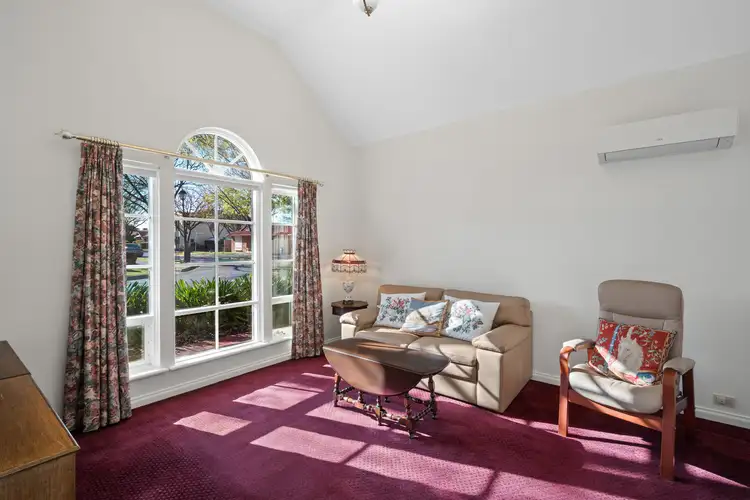
+14
Sold
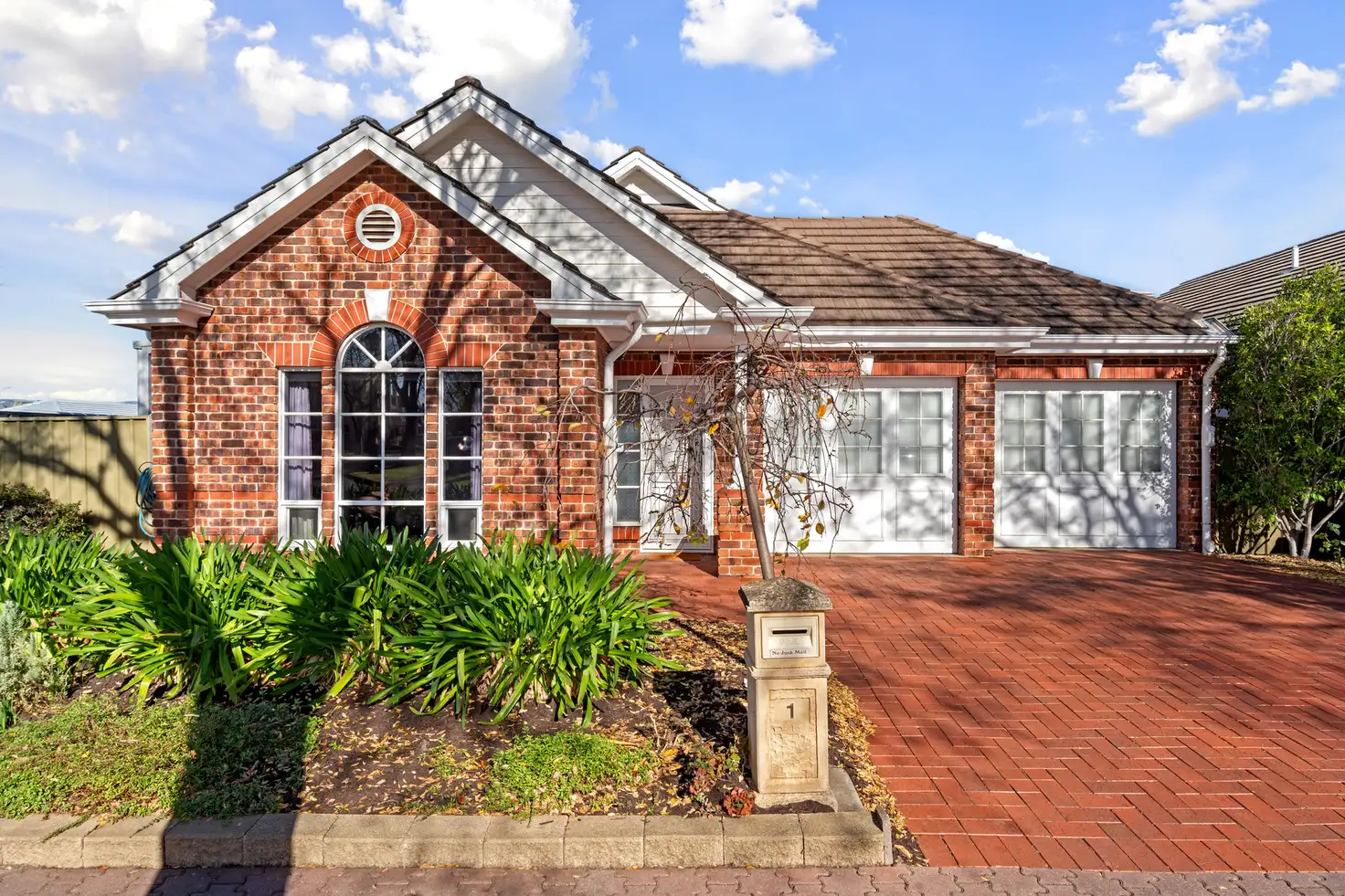


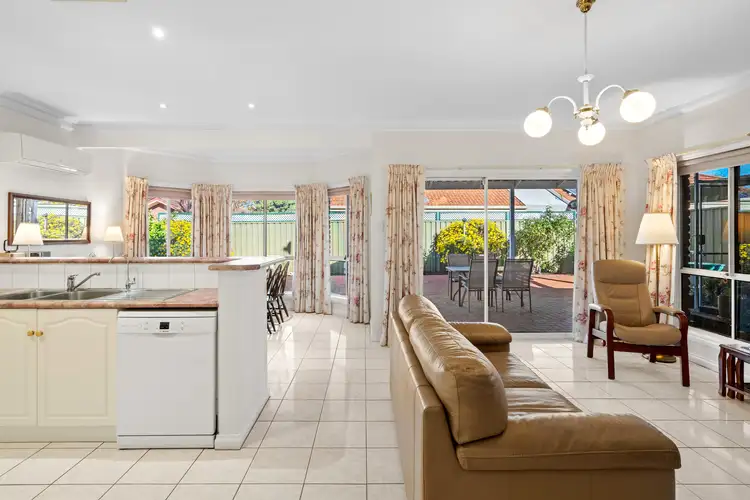
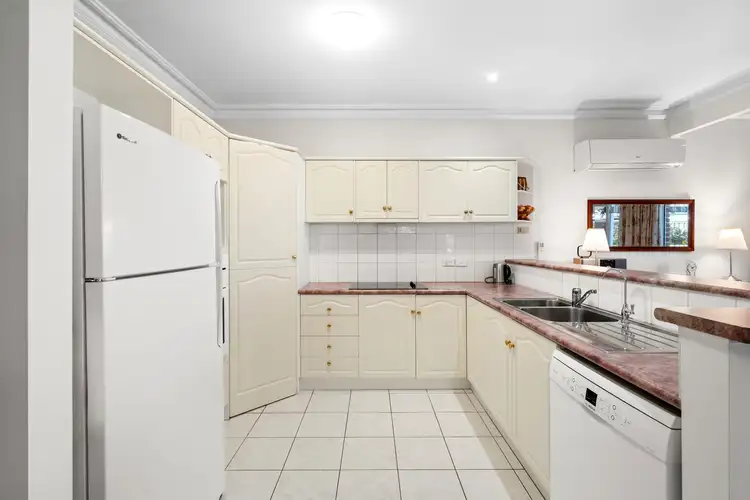
+12
Sold
1 Osterley Street, Oakden SA 5086
Copy address
$931,000
- 3Bed
- 2Bath
- 2 Car
- 483m²
House Sold on Wed 9 Jul, 2025
What's around Osterley Street
House description
“North-facing, easy-living, corner-sitting bliss in leafy Oakden…”
Property features
Other features
GarageLand details
Area: 483m²
Interactive media & resources
What's around Osterley Street
 View more
View more View more
View more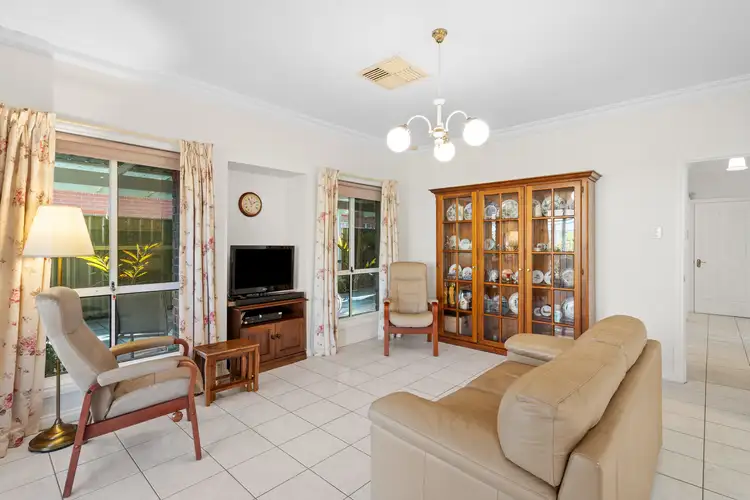 View more
View more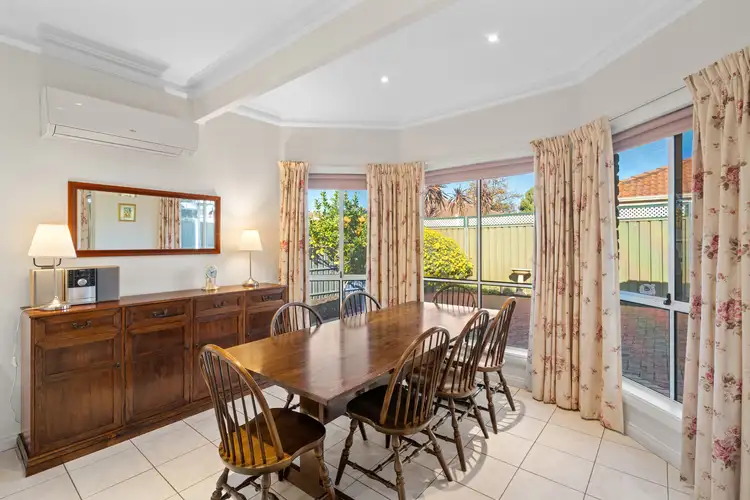 View more
View moreContact the real estate agent

Tom Hector
Harris Real Estate Kent Town
0Not yet rated
Send an enquiry
This property has been sold
But you can still contact the agent1 Osterley Street, Oakden SA 5086
Nearby schools in and around Oakden, SA
Top reviews by locals of Oakden, SA 5086
Discover what it's like to live in Oakden before you inspect or move.
Discussions in Oakden, SA
Wondering what the latest hot topics are in Oakden, South Australia?
Similar Houses for sale in Oakden, SA 5086
Properties for sale in nearby suburbs
Report Listing
