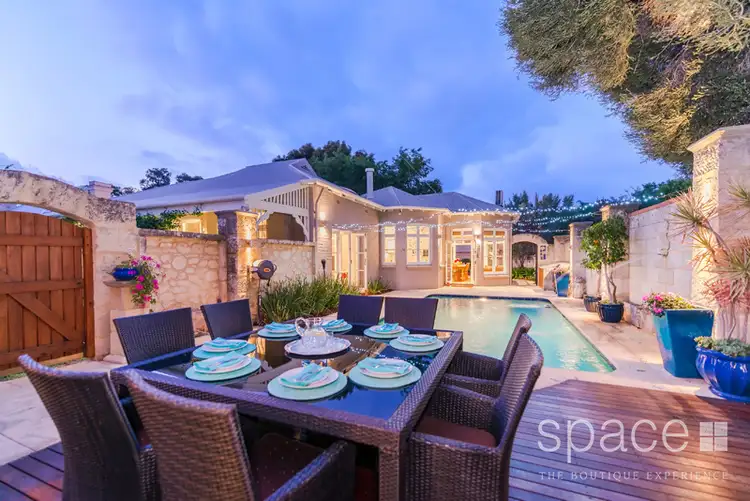PRICE REDUCED! ALL OFFERS TO BE SUBMITTED BY 4.00PM ON 2 DECEMBER 2015 (unless sold prior)
For the first time in over 40 years, this much loved character family home is being offered for sale on the open market.
Located at the highest point of a secluded, private cul de sac which is known only to locals, the home is within walking distance of the Swanbourne shopping village, Scotch College and the Swanbourne train station and a short distance from exclusive primary and secondary schools, Allen Park, the Claremont Quarter, Lake Claremont, Cottesloe Golf Club and the sparkling waters of Cottesloe Beach.
Set on a large 810sqm block (2 lots of 405sqm each) with a highly desired north facing back yard, this light filled home offers a wonderful lifestyle for families who are searching for a home with a warm and inviting ambience, a flexible floorplan, superb gardens, a swimming pool and the added bonus of those often sought after but hard to find features - a fully self contained garden cottage and a secure double garage. This is a home for entertaining and has played host to many family celebrations over the years, including weddings, christenings and milestone birthday parties.
Accommodation includes: 5 bedrooms (or 4 bedrooms and a study) in the main house, 2 bathrooms, powder room, lounge room, renovated kitchen, conservatory/dining, European laundry, wine cellar, spacious family room, fully self contained garden cottage, secure double garage with loft off a ROW, swimming pool, multiple alfresco entertaining areas and landscaped, fully reticulated gardens.
Built in 1930, the home has a beautiful streetscape akin to its heritage and features a soft grey and white colour scheme, a newly replaced timber veranda with turned wooden posts and timber framed windows. The original part of the home includes a lovely entrance hall with bleached jarrah floorboards, a king size master bedroom with a spacious ensuite with marble bench tops, a spa bath, shower and toilet and a fully fitted walk in robe, a second king size bedroom with French doors opening onto a private decked area and a welcoming lounge room with a gas fireplace. This room is filled with morning sunshine and opens out onto the swimming pool and alfresco entertaining area.
The renovated kitchen features stone bench tops, European stainless steel appliances and an abundance of storage and bench space for the avid cook. The kitchen overlooks the swimming pool, making it ideal for families with young children as well as older teenagers. Just off the kitchen is a north east facing, sun drenched conservatory/dining room with timber framed sash windows that provide a simply stunning outlook over the landscaped gardens brimming with agapanthus, jasmine, stephanotis and a huge Chinese elm tree and fish pond.
Up a small flight of stairs, there are three minor bedrooms. Two are double in size and the third is a queen and all have built in wardrobes. These bedrooms are located towards the back of the house, providing good separation from the master bedroom, without being too far away. A second bathroom with a shower bath and a separate powder room services these bedrooms. A European style laundry with a trough and space for both a washer and a dryer is cleverly concealed within the second bathroom.
The huge, north facing family room with built in bookshelves and a concealed wine cellar opens out onto a paved alfresco entertaining area. A mature liquid amber tree provides a canopy of shade over this space, making it a wonderful place to relax during the warmer months.
A walled garden provides privacy for the large salt water swimming pool and decked entertaining area. With its feature garden lighting and a pizza oven, this is a truly magical space for intimate evening barbecues or large indoor/outdoor parties.
A right of way on the eastern boundary provides easy access to the purpose built double garage with its own loft, as well as to the garden cottage. The loft replicates the ground floor garage space, providing a huge area for storage.
The fully self contained garden cottage has a separate entrance and features a king size bedroom, spacious sitting room, kitchen and a renovated bathroom/laundry. It even has its own alfresco area with space for a BBQ and a sitting area.
Some of the home?s other features include:
* Fully self contained garden cottage
* Secure double garage with lofted storage area
* Reticulated, landscaped gardens
* Private bore
* Split system air-conditioning in the conservatory, three bedrooms, garden cottage
* Gas (coal) fireplaces
* Gas bayonets in the family room and garden cottage
* Gas storage HWS
* Alarm with glass break feature
* Feature garden lighting
* Additional parking for two cars at the front of the property
* FOXTEL connections to lounge room, family room and garden cottage
* Ceiling fans in conservatory, master bedroom and bedroom 2








 View more
View more View more
View more View more
View more View more
View more
