***New Price*** ***$1,000,000 to $1,100,000***
Located on the corner of Chapman Road and Padman Cres, this spacious two-storey family holiday home is a perfect opportunity to secure your own piece of Middleton. With a generous block size of 942m2 and dual street access, this property offers endless potential for your dream coastal lifestyle.
This versatile residence is currently configured as a 3-bedroom home or customise to suit your family's needs. The upper level, accessible via a ramp for added convenience, boasts breathtaking ocean views spanning from The Coorong to Port Elliot and beyond (on a clear day). The open plan living/dining/kitchen area seamlessly connects to a large balcony with a glass balustrade, offering the perfect spot to relax and soak in the coastal scenery.
The upper level features three Queen-sized bedrooms, two of which have built-in robes, while the third could easily transform into a luxurious master suite with a spacious walk-in robe. The main bathroom offers a separate toilet, a bath/shower area, a timber vanity, and a linen press. Solid timber floors throughout the upper level enhance the home's charm, ceiling fans and a split system air conditioner ensure your comfort year-round.
The lower level is currently designed for entertainment, featuring an enclosed inground pool. Whether you decide to keep it as a pool room or convert it into a rumpus room, the possibilities are endless. The family room on this level could also be modified to suit your needs, making it ideal for additional bedrooms or a bunk room (STCC). The internal double garage offers flexible storage space and room for games.
The backyard is a family haven, with a pergola perfect for BBQs and outdoor entertaining while watching the kids play on the spacious grassed rear garden. Other notable features of this property include gated access to a secure backyard, a sprinkler system for the garden/lawned area, and a large gas bottle plumbed for a potential gas heat pump installation. The property also features an aerobic septic system serviced by Petes treats, making it a low-maintenance option.
Don't miss out on this incredible opportunity to make Middleton your permanent holiday destination or invest in a property with enormous potential. The combination of great views, endless possibilities, and a fantastic location makes this large family home a must-see. Take the chance to put your stamp on it and create your dream coastal retreat.
Contact us today to arrange a viewing and secure your piece of Middleton paradise!
Disclaimer: We have in preparing this information used our best endeavours to ensure that the information contained herein is true and accurate but accept no responsibility and disclaim all liability in respect of any errors, omissions, inaccuracies or misstatements that may occur. Prospective purchasers should make their own enquiries to verify the information contained herein. RLA 62833

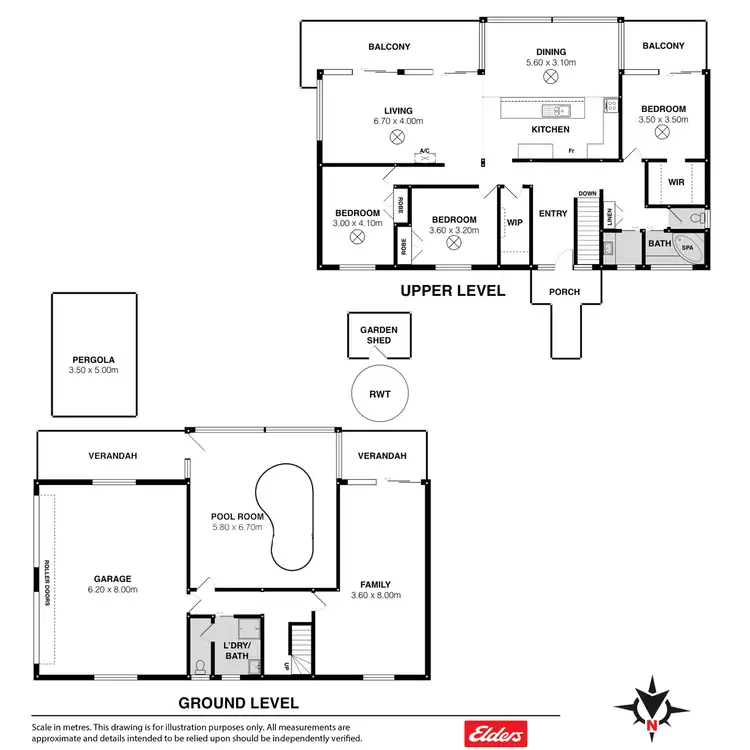
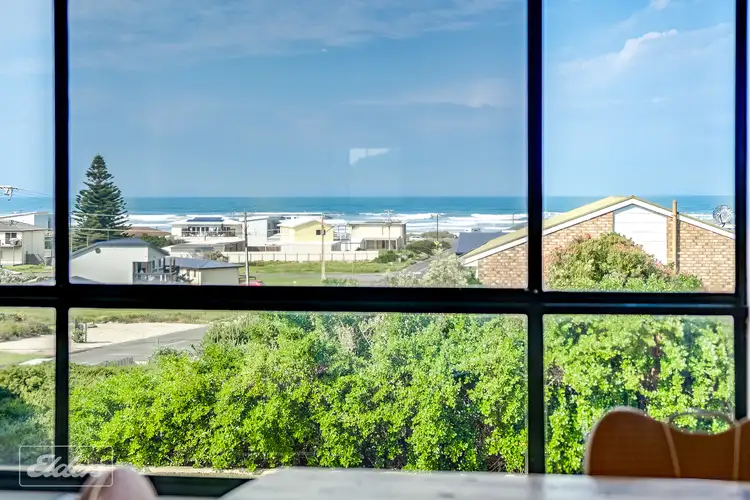



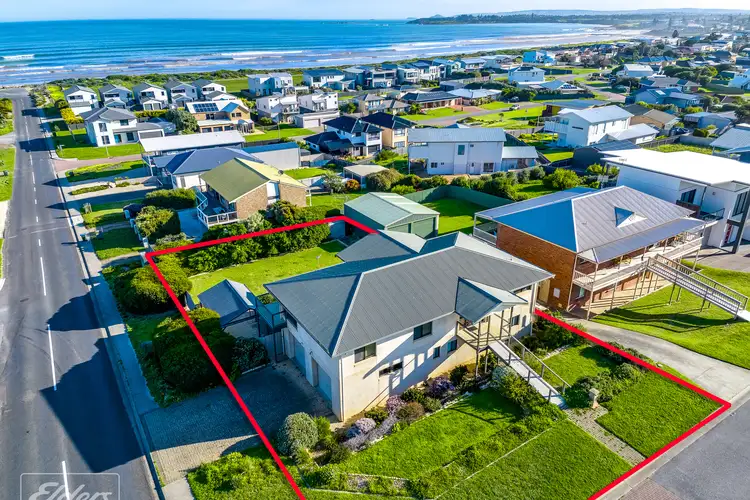
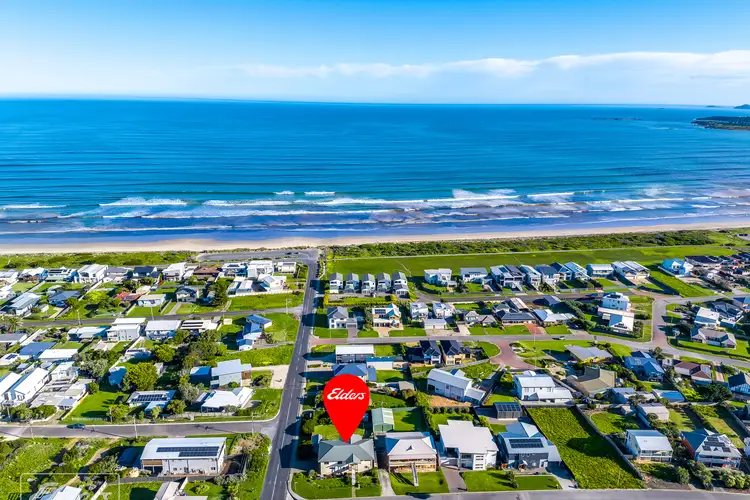
 View more
View more View more
View more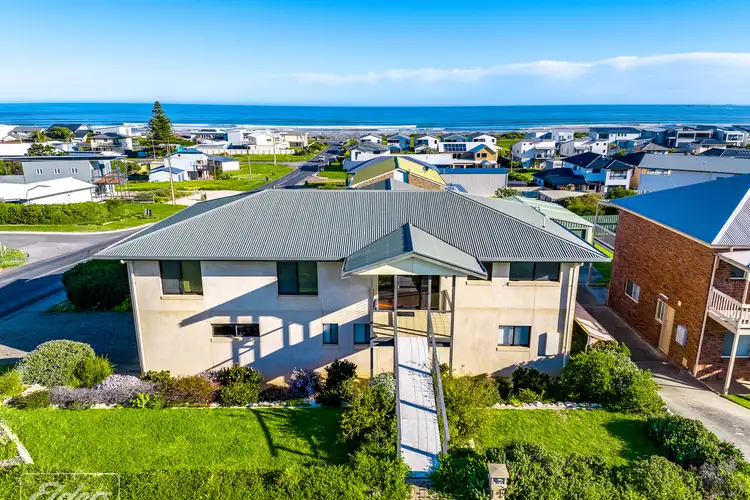 View more
View more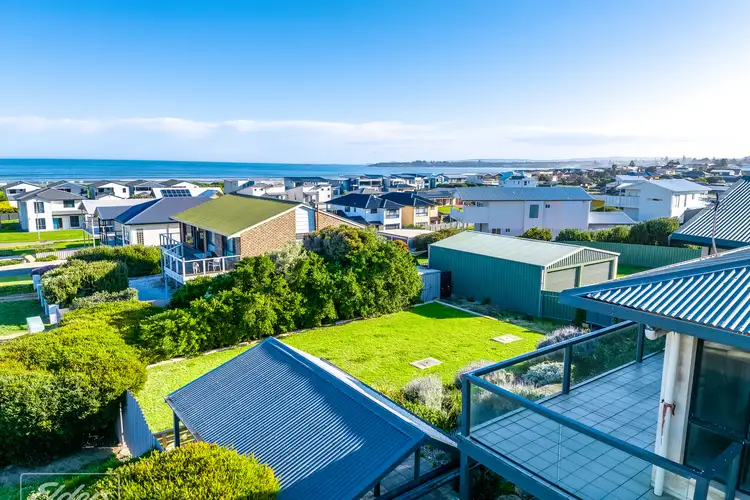 View more
View more
