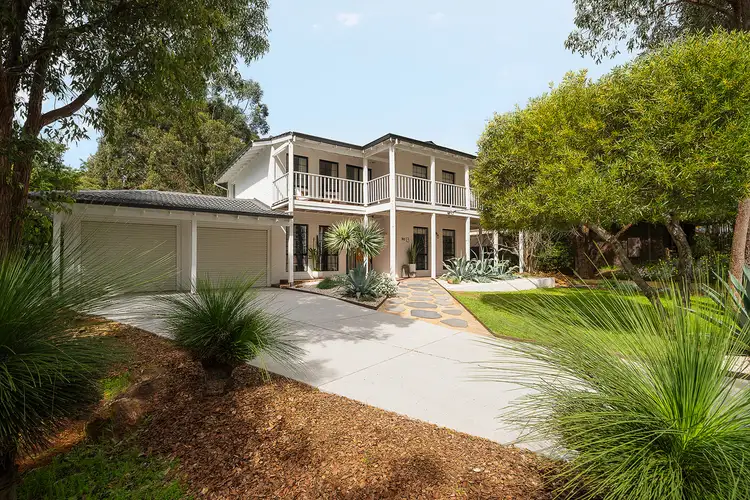Built in the 1980's and beautifully reimagined by its current owners, 13 Peoples Avenue combines effortless style with modern luxury. Perfect for both living and entertaining, the residence offers spaces to gather, relax, and retreat. Surrounded by nature, whilst capturing beautiful city views, this home delivers a true retreat-like lifestyle.
SPOTLIGHT
/ Built circa 1982 and recently renovated throughout
/ Green title block
/ Elevated block and city views
/ Rear access to Kadina Park
/ Front and rear landscaping with smart reticulation and pathway lights
/ Salt water fiberglass below-ground pool
/ Outdoor conversation zone and firepit, alfresco, lawn and sheds
/ Kitchen with Fisher & Paykel double dish drawers, Westinghouse pyroclean oven, Electrolux rangehood, water filter
/ Renovated bathrooms with freestanding bath tubs and flush-to-floor showers
/ Heated towel rail in main bathroom and ensuite bathroom
/ Daikin and Mitsubishi split-system air-conditioners
/ Understair storage and recessed handrail lighting
/ Drop zone with push to open drawers
/ West Elm brass pendant lighting
/ Buster + Punch light switches
/ Stone benchtop to kitchens and two bathrooms
/ Moroccan Zellige tiles to the backsplash
/ Lo & Co brass kitchen handles
/ Under-mount fire clay kitchen sink
/ Brass door handles
/ Hybrid laminate flooring
/ Indoor gas fireplace
/ Two water tanks
Set on a generous 1,404 sqm block, 13 Peoples Avenue has been thoroughly remodelled and renovated. Invigorating its personality and adding a significant layer of sophistication to an otherwise already solid home, the residence features high quality materials throughout.
With multiple living zones for all the family, the residence offers three internal living areas as well as a multitude of spaces outdoors for activities and entertaining. Inside, a formal front living room offers a light filled space overlooking the front garden, complete with a gas fireplace. At the heart of the home, an open plan living and dining area offers vantage points to the pool and rear garden, whilst providing excellent connection to the dining and kitchen areas. Upstairs, a third living area plus a home office studio further enhances the practicality of the residence, allowing for a dedicated area to work from home, as well as retreat after a long day. The upper floor operates as a generous parents zone, connected, yet tucked away from the core of the home.
Finishes throughout include West Elm mid-century style brass pendant lighting and brass fittings, along with Buster + Punch light switches, while hybrid laminate flooring was carefully chosen with a high count pattern and colour variation to ensure longevity.
Key considerations to the remodel included a focus on open plan living, better functionality and concealed storage. The relocation of the staircase provided an opportunity to incorporate under stair storage, whilst widening the entry way and creating a wonderfully practical drop zone for the family's day-to-day needs.
Central to the residence lies a fully remodeled open plan kitchen, dining and living space. The kitchen is the centerpiece and has been extensively reworked with a layout designed around quality storage, with a custom designed wine rack adding to the appeal. Lo & Co brass handles, stone benchtops, a Moroccan Zellige tiled backsplash and an under-mount fire clay sink combine to produce a refined design, whilst a Westinghouse pyro-clean oven and Fisher & Paykel double dish drawers ensure convenience. Vaulted ceilings to the dining area create scale and volume, whilst natural light from the array of windows to the north and a picture window to the east, connect this space to nature.
On the ground floor, two secondary bedrooms feature built-in robes, and a third bedroom offers a walk-in-robe with private access to its own ensuite, accommodating multi-generational needs. The fully renovated main bathroom includes a freestanding bath and a flush-to-floor shower with brass tapware, rainfall and handheld shower heads and a heated towel rail.
Upstairs, the expansive main bedroom suite opens to a decked balcony overlooking the Perth city skyline from its treetop vantage point. Concealed behind closet doors, the luxurious ensuite features Beauwerk lime wash walls with an arched niche and backsplash, a freestanding bath, a flush-to-floor shower, and a heated towel rail, whilst an overhead skylight illuminates the space.
Externally the grounds have been extensively upgraded, offering invigorated spaces to entertain and utilise. The gardens now benefit from new hardscaping and landscaping, including retaining walls, fresh plants, new lawn and gravel rocks, a dedicated outdoor alfresco and BBQ area adjoining the below-ground pool and an outdoor conversation zone with firepit providing the perfect refuge both night and day. With direct access to Kadina Park to the rear, the family will love having seamless access to the parkland behind. Both front and rear gardens are reticulated and are controllable via an app.
Cradled high in the Perth Hills, 13 Peoples Avenue offers the rare luxury of seclusion without sacrifice. Just 30 minutes from the CBD and 20 minutes from the airport, the address delivers effortless connection while immersing you in the tranquillity of Gooseberry Hill. Wander through the walking trails of Kalamunda National Park, indulge in the charm of Kalamunda village with its boutique cafés and weekend markets, or savour a glass of wine at one of the valley's award-winning wineries. From your balcony, take in sweeping views of the city skyline by day and spectacular sunsets by night — this is lifestyle at its most elevated.
RATES
Council $3,115.00 pa
Water $289.66 pa








 View more
View more View more
View more View more
View more View more
View more
