Much like its namesake, PALOMINO the stunning new residence delivered by TMD Constructions, is bathed in gold. From the sundrenched light sparkling throughout, to the amber hues of the custom cabinetry or rare natural quartzite stonework, feel indulged and at home all at once in this perfect blend of comfort, luxury and harmony with the natural surrounds.
Perfectly blending the growing trends toward intergenerational living and the slower lifestyle that comes with inner city acreage, PALOMINO does so accented by all of life's luxuries. From the chef's kitchen with premium appliances, pot filler and ample preparation space, to sublime interior design creating a feeling of sanctuary in every corner, to the rare natural quartzite sourced specifically to feature throughout the property, PALOMINO is resort and home combined.
Sheltered from the world with only 1 neighbouring property, enjoy the tranquillity of inner city acreage whilst still only being moments from Somerset College, Mudgeeraba Village, Robina Town Centre and Robina Hospital.
PALOMINO - Drenched in gold
CREATIVE MINDS
TMD Constructions - Builder
Vloom Designs - Interior Designer
RW Creative - Custom Design Home
MAIN RESIDENCE FEATURES
• Stunning 4-bedroom main residence
• Rear and private master retreat with his and hers walk in robe and ensuite oasis
• Bedrooms 2, 3 and 4 all feature carpet, custom built in robes, and ceiling fans
• Oversized main bathroom featuring custom cabinetry, skylight and bathtub
• Spacious front lounge room upon entry
• Open plan living featuring bright skylights, a wood fireplace and statement natural Gneiss wall
• Luxury chef's kitchen with freestanding 900mm gas cooktop and oven, pot filler, dishwasher and plumbed fridge and featuring extremely rare natural quartzite sourced from India
• Spacious butler's pantry
• Formal dining flowing to outdooring dining and entertaining alfresco
• Laundry opening onto drying terrace featuring custom cabinetry, quartzite benchtop and space for a washer and dryer
• Central powder room off living area
• Covered outdoor covered living and dining alfresco with custom barbeque bench, dual bar fridge, oversized television and two elevated space heaters
• Ducted heating and cooling throughout
• Secure double car garage
• Off-street, gated parking for additional 2 cars
• Provisions for Solar System
SECONDARY RESIDENCE FEATURES
• Superbly appointed 2-bedroom secondary residence
• Two spacious bedrooms both with carpet, custom built in robes and ceiling fans
• Open plan living and dining overlooking the tranquil pool
• Well appointed kitchen with fridge, ceramic cooktop and oven as well as custom cabinetry throughout
• Spacious bathroom with laundry amenities including a sink, storage and washing machine
OUTDOOR AND GROUNDS FEATURES
• Resort style pool
• Custom built children's playground
• Secure 3 bay shed with storage - perfect for a functional business operation or storage
• 3-phase power to shed
• 3 additional off-street parking bays
• Hardwired security system to all structures
• Ample grassed yard space
• Water tank
• Septic with underground drip system
• Hardwired lighting throughout landscaped areas
• Only 1 neighbouring property, the other boundary is Hardys Bonogin Road Junction Park
Disclaimer: We have in preparing this information used our best endeavours to ensure that the information contained herein is true and accurate but accept no responsibility and disclaim all liability in respect of any errors, omissions, inaccuracies or misstatements that may occur. Prospective purchasers should make their own enquiries to verify the information contained herein.
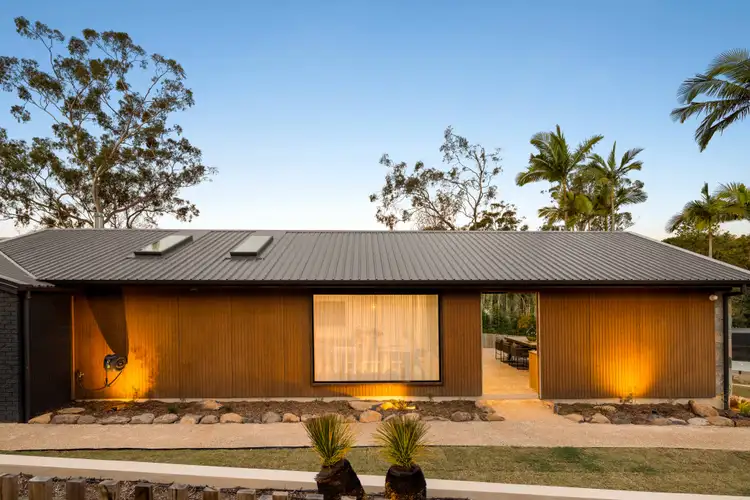
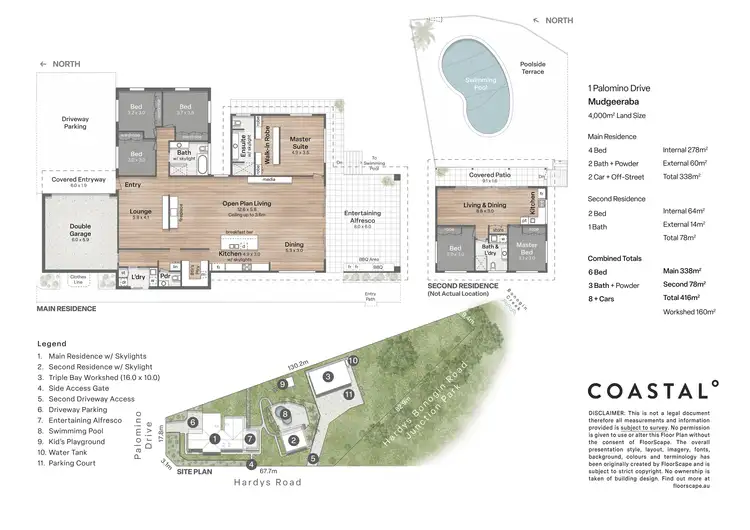
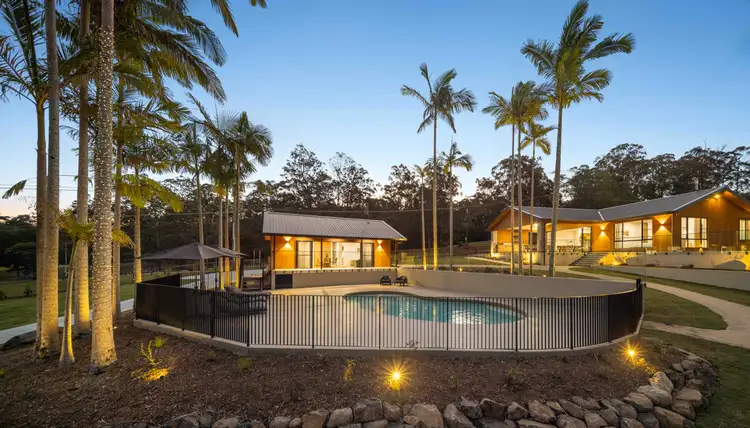
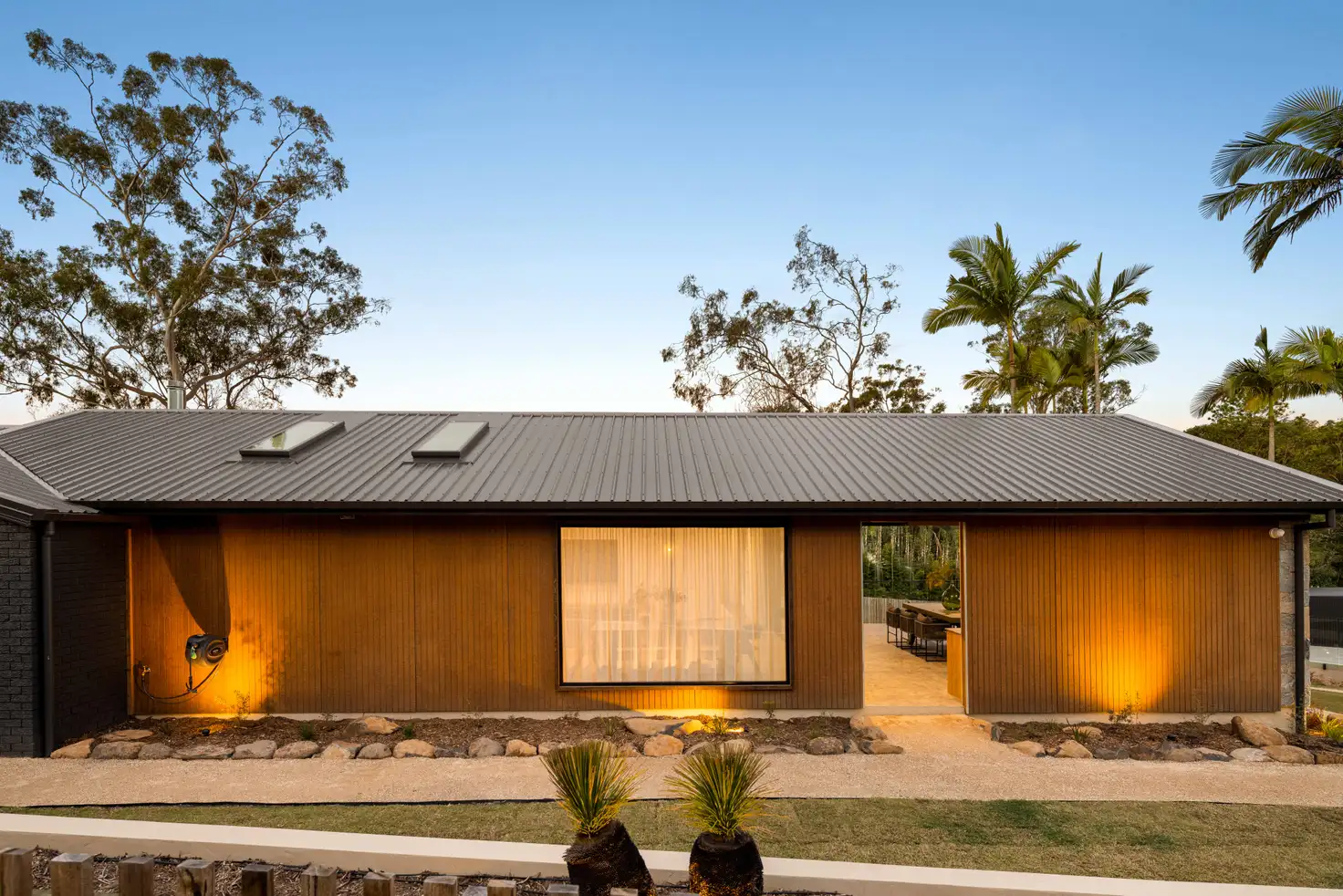


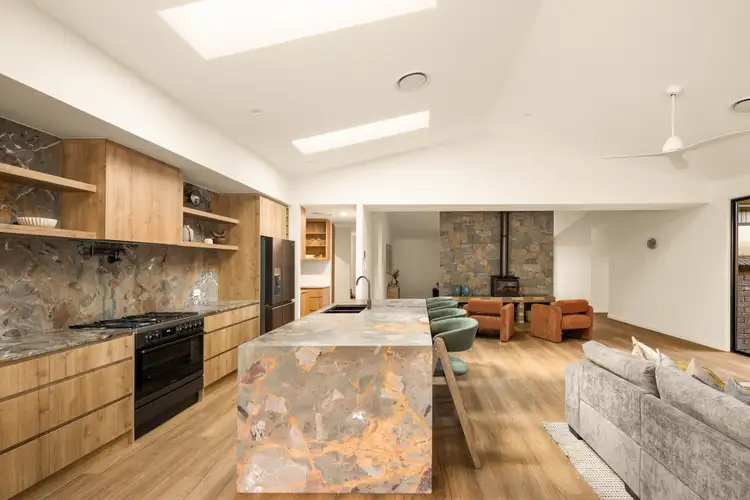
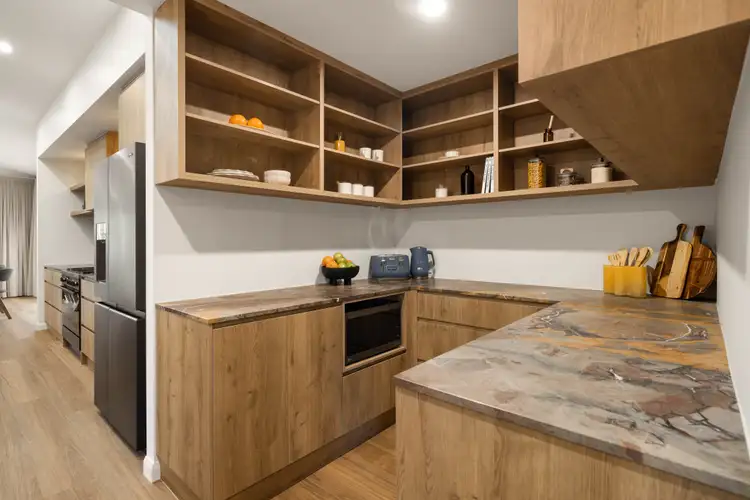
 View more
View more View more
View more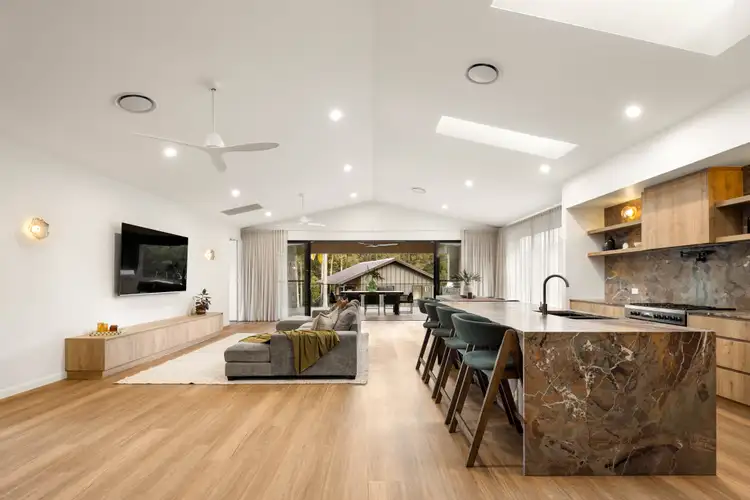 View more
View more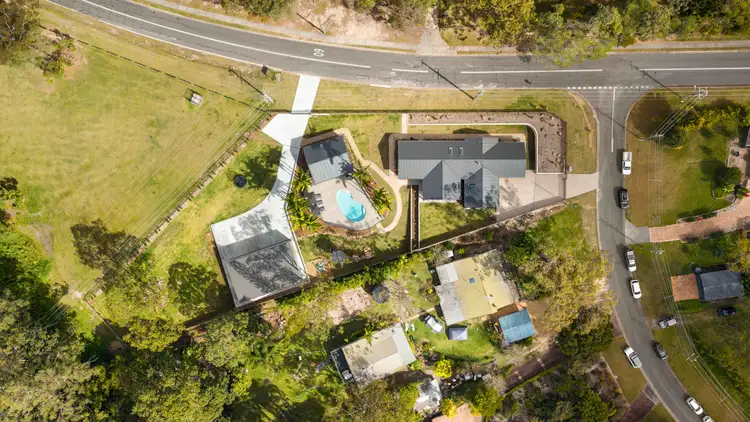 View more
View more
