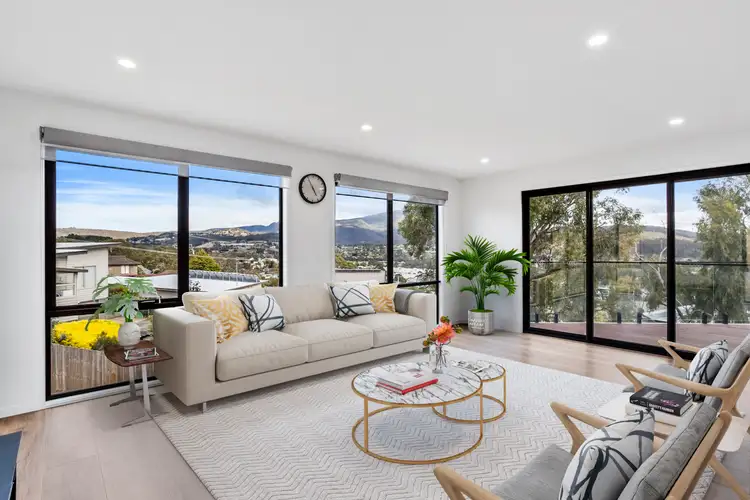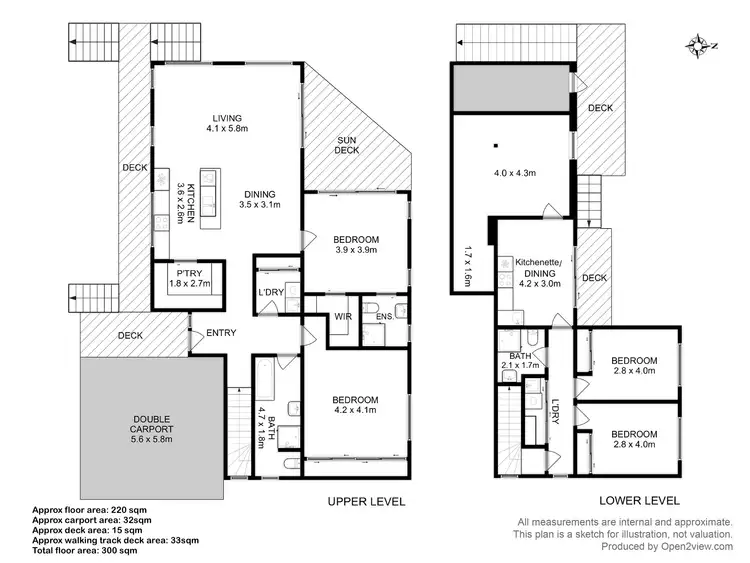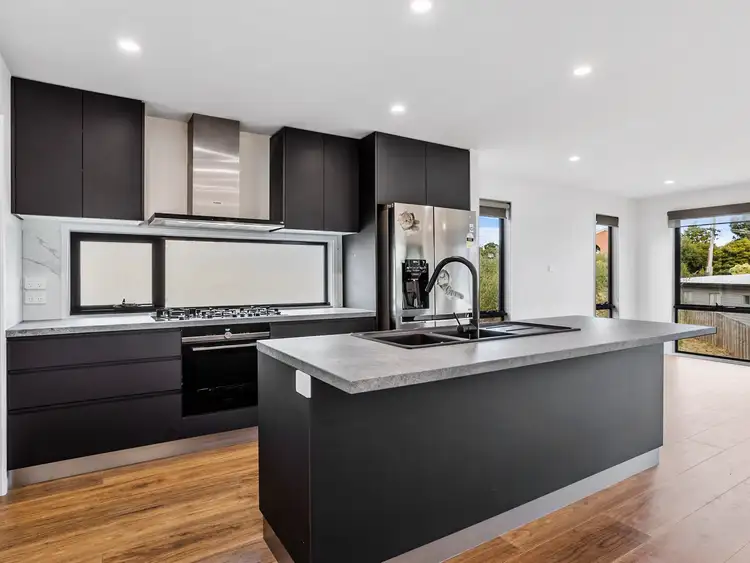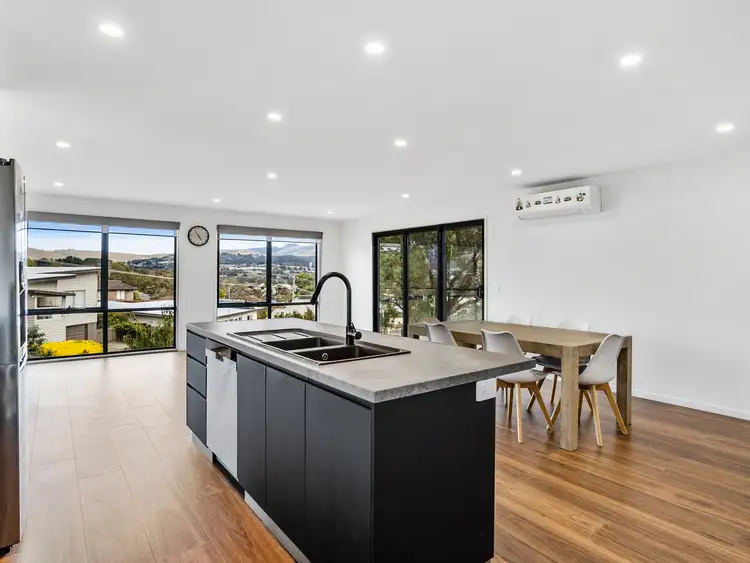Price Undisclosed
4 Bed • 3 Bath • 2 Car • 654m²



+23
Sold





+21
Sold
1 Panoramic Dr, Kingston TAS 7050
Copy address
Price Undisclosed
- 4Bed
- 3Bath
- 2 Car
- 654m²
House Sold on Mon 20 May, 2024
What's around Panoramic Dr
House description
“Spacious home in the heard of Kingston”
Land details
Area: 654m²
Interactive media & resources
What's around Panoramic Dr
 View more
View more View more
View more View more
View more View more
View moreContact the real estate agent

Zmin Yang
Brick & Castle
0Not yet rated
Send an enquiry
This property has been sold
But you can still contact the agent1 Panoramic Dr, Kingston TAS 7050
Nearby schools in and around Kingston, TAS
Top reviews by locals of Kingston, TAS 7050
Discover what it's like to live in Kingston before you inspect or move.
Discussions in Kingston, TAS
Wondering what the latest hot topics are in Kingston, Tasmania?
Similar Houses for sale in Kingston, TAS 7050
Properties for sale in nearby suburbs
Report Listing
