Impeccably appointed throughout, this graciously renovated residence blends character and contemporary elegance to create a family home of timeless luxury
Set on a 1,226sqm level parcel of land with a stroll around the corner to popular Roseville Public School and located within the coveted Killara High School catchment
Lounge and formal foyer with open ambience and introducing leadlight, high ceilings and new hardwood floors
Expansive casual living and dining perfect for families to relax and entertain in the welcoming heart of the home with its natural flow to the outdoors
Brand new kitchen, stone bench tops, island/breakfast bar, butler’s pantry, Euromaid gas cooktop, electric oven, Miele dishwasher and Qasair range hood
Spacious double bedrooms, built in robes, two ensuites, second bedroom ideal for in-laws or young adults, built in study
Light-bathed master bedroom with walk in robe and luxurious ensuite with heated floor and rail
Exquisite new bathrooms, luxurious marble, double vanities, family bathroom with sleek bath and separate shower, elegant powder room, internal laundry
Deep covered verandah surveying the level rear garden and pool, adjoining cabana with fully fitted barbecue kitchen that’s a star for entertaining
Large in ground pool with solar heating, a great place for kids to burn some energy and cool off from the summer heat
Level garden with lawn that’s perfect for play and easy to maintain
Double lock up garage, porte cochere carport, fresh paint, quality carpet, walk in storage, alarm, zoned “intelligent” ducted reverse cycle air con, instant gas hot water
Convenient to rail for city/north shore line, stroll to city buses, Roseville College, Roseville Public, pre-school and golf course, minutes to Chatswood
Land Size: 1,226 sqm approx.
Disclaimer: All information contained herein is gathered from sources we believe reliable. We have no reason to doubt its accuracy. However, we cannot guarantee it. All interested parties should make & rely upon their own enquiries.
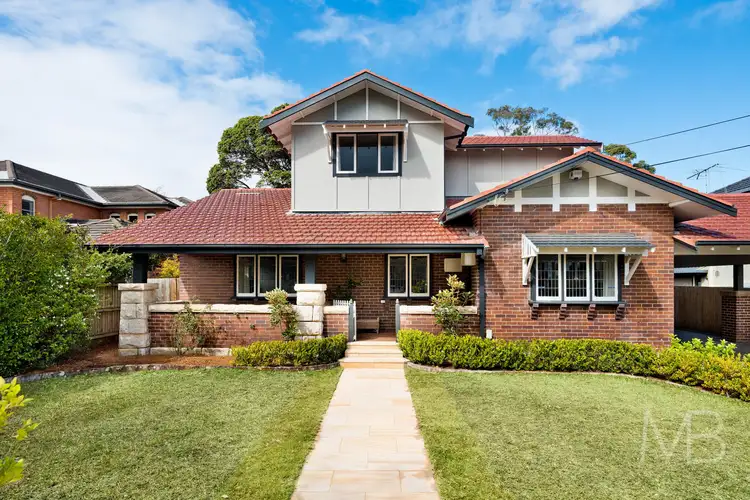
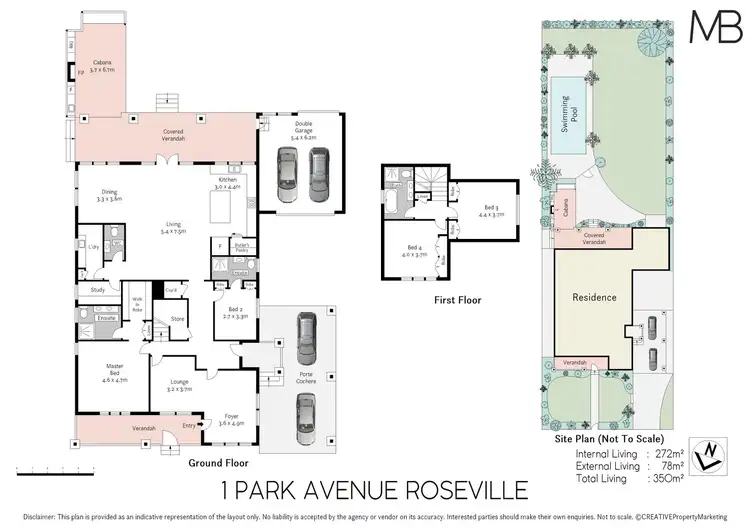
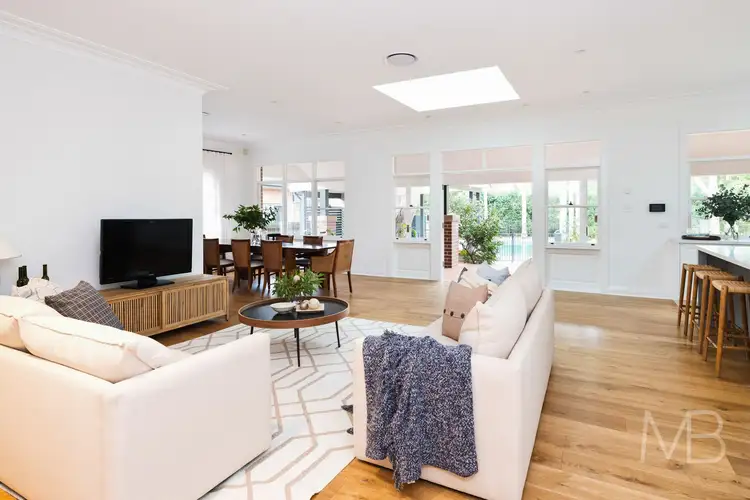
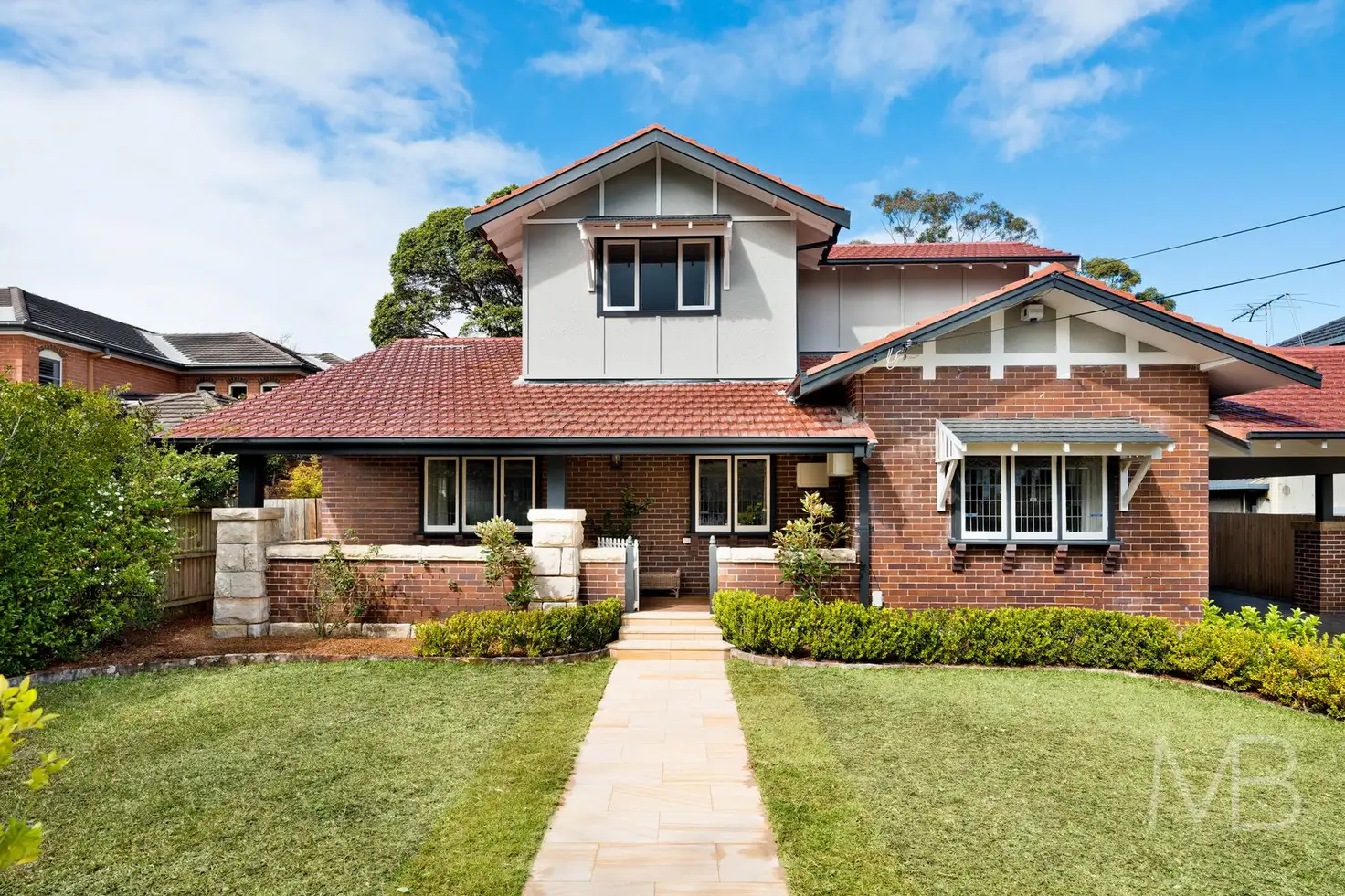


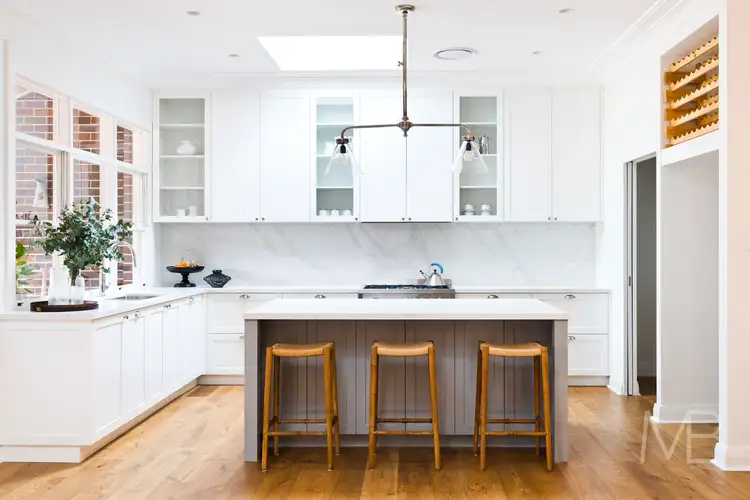
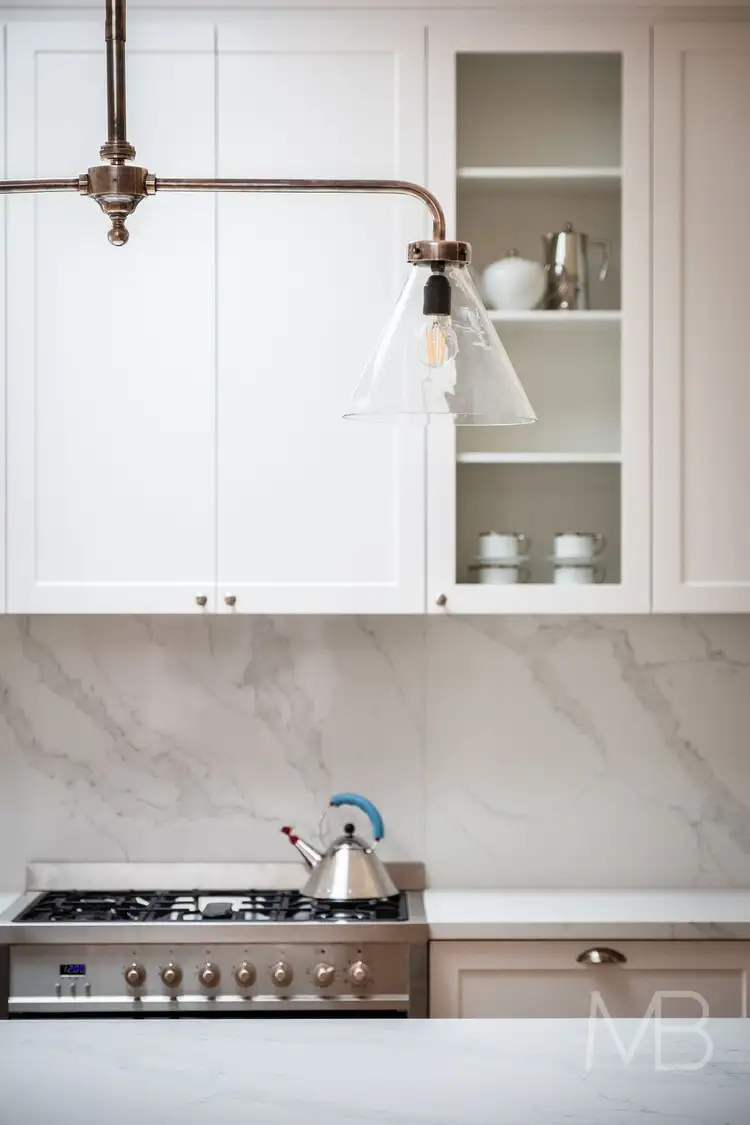
 View more
View more View more
View more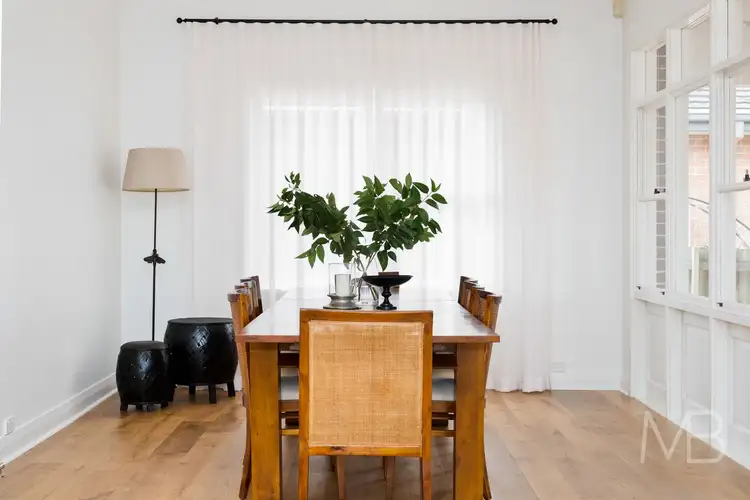 View more
View more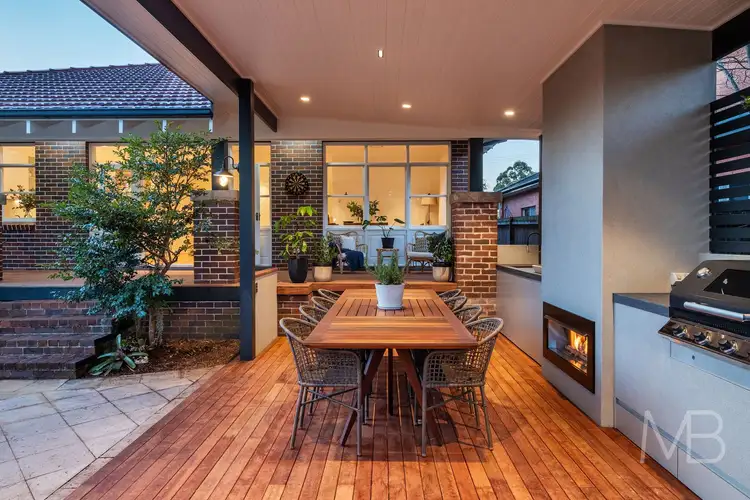 View more
View more
