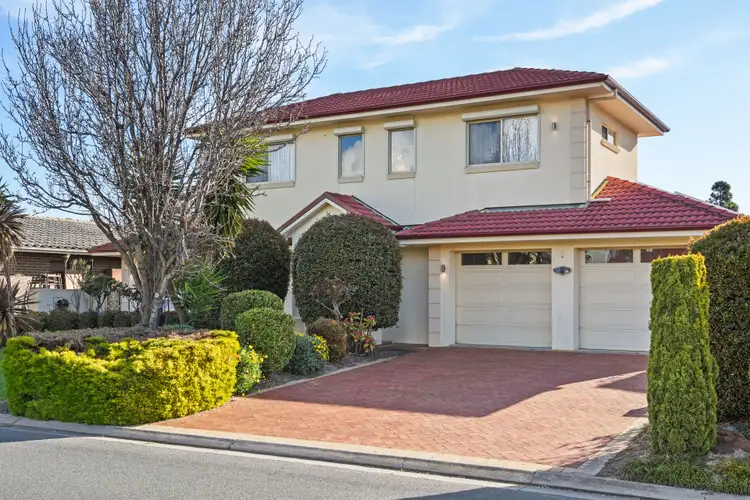Boasting an extraordinary 420sqm floorplan and countless bedrooms, this remarkable residence is for families seeking a beautifully located coastal home they will never outgrow.
Issuing a grand 'welcome home' to blended or extended families are two expansive living rooms plus an open plan kitchen and dining room, along with up to seven bedrooms, three bathrooms, two laundries and a third w/c.
With exceptional potential to impress even further with modern updates, the two-storey design accommodates an upstairs retreat perfect for teens, where a study nook and two large bedrooms are serviced by a spacious bathroom. At ground level there are another four or five generous bedrooms - the fifth a potential study, wellness space or work-from-home space… your every need is met.
Plush carpet and a built-in bar say the living room caters for formal occasions and quiet escapes, while the supersized family room blends ambience with convenience and accesses the patio, perfect for active family living.
Storage is prioritised throughout, and the kitchen is ready to cook for any crowd, showcasing a five-burner gas cooktop and 900mm Smeg oven, along with two Bosch dishwashers and a walk-in pantry.
Located steps from the lovely Sierra Reserve and positioned with all of Grange's local attractions within easy reach, the idyllic lifestyle-focused location is the icing on the cake.
Highlights:
• 420sqm floorplan on a 660sqm allotment
• Double garage with internal home access and built-in storage
• Expansive formal and casual living rooms
• Open plan dining and kitchen
• Central kitchen featuring twin Bosch dishwashers
• Walk-in pantry storage, 900mmm gas cooktop, Smeg 900mm oven
• Six large bedrooms with wardrobes
• Seventh bedroom or optional study, wellness space, etc
• Three bathrooms: two bathtubs, a double vanity, three showers
• Separate w/c
• Extended laundry with built-in storage
• Large undercover patio accessed from the family room and master bedroom
• Second level bathroom, study nook, two bedrooms
• Brand new ducted air-conditioning installed throughout in July 2025, in addition to the 4 inverters
• Thirteen, 3KW German solar panels with significant electricity cost savings
• Garden storage shed
• Roller shutters and Cool Deck Awnings auto-retractable from inside the home to keep the verandah cool, easily opened to your desired level at the convenient press of a button
• Large 2500L rainwater tank in the back garden
• Steps from Sierra Reserve
• Walk to Grange Recreation Reserve and local bus stops
• Close to the beach, Grange and East Grange train stations, Grange Golf Course
• Zoned Grange Primary School and Seaton High School
Auction Pricing - In a campaign of this nature, our clients have opted to not state a price guide to the public. To assist you, please reach out to receive the latest sales data or attend our next inspection where this will be readily available. During this campaign, we are unable to supply a guide or influence the market in terms of price.
Vendors Statement: The vendor's statement may be inspected at our office for 3 consecutive business days immediately preceding the auction; and at the auction for 30 minutes before it starts.
Disclaimer: As much as we aimed to have all details represented within this advertisement be true and correct, it is the buyer/ purchaser's responsibility to complete the correct due diligence while viewing and purchasing the property throughout the active campaign. RLA 343323
Property Details:
Council | CHARLES STURT
Zone | WN - Waterfront Neighbourhood
Land | 660sqm(Approx.)
House | 420sqm(Approx.)
Built | 1973
Council Rates | $2626.50pa
Water | $296.18pq
ESL | $245.45 pa








 View more
View more View more
View more View more
View more View more
View more
