Travis Denham and Chris Wright present to the market, this immaculately presented, luxurious residence located at in Woodland Ridge Estate.
Situated on a highly extensive, near flat 1,874 sqm block (approximately) and surrounded by beautifully manicured gardens; inclusive of a half court tennis court and undercover in ground, solar heated pool - this property is truly one you will not want to miss out on.
Showcasing contemporary designs throughout a spacious and versatile floorplan, inclusive of four luxurious bedrooms, an open plan kitchen, living and dining, as well as a separate lounge room and study, what more could you possibly wish for.
Entering into the home, it is hard to ignore just how well the current owners have maintained the impeccable state of this property. To your left of the entryway, we find the open plan living, offering an abundance of space this area is absolutely perfect for entertaining extended family and friends.
The kitchen boasts contemporary designs, featuring an abundance of decorative white cabinetry, complimented by a jet-black bench tops and a grey-wash, tiled splash back. Quality appliances include an electric cooktop with rangehood, oven and dishwasher, as well as plenty of additional space for your French door fridge. With plenty of bench space for food preparation and ample storage available, inclusive of a walk-in pantry; the cooking enthusiast is sure to adore this kitchen layout.
The formal lounge room can be found to the right of the entry and benefits from front facing picture windows that flood the space with gorgeous natural light. With the installation of an open fire place, this is the perfect place to curl up on the couch with loved ones and enjoy all your favourite films during those cold winter months. With direct access to the master bedroom this space could also be utilized as a parent's retreat, as per your preferences.
Four quality bedrooms complete this home, all which are generously sized, allowing you an abundance of space to customize each of the rooms however you desire. The master bedroom is incredibly catering to all, with a spacious ensuite inclusive of his and hers sinks, a spa tub, walk-in shower, and toilet. The walk-in robe is highly versatile, leading into a large dressing room with additional built-in storage space. Bedrooms two, three and four are also complete with built-in wardrobes.
The layout of this floorplan is exceptionally functional with bedrooms two, three and four all within a close proximity to the home's main bathroom and laundry.
The main bathroom is complete with a spacious vanity, walk-in shower, full sized bathtub, and to the delight of the growing family, there is a separate powder room with toilet.
To cater to the busy professional, there is a study which provides a quiet space to work from home. This room can also be utilised as a fifth bedroom, to suit all your requirements.
For year-round comfort, the home is fitted with near new ducted reverse cycle heating and cooling which provides optimum temperature no matter the season.
In case you weren't already impressed by the interior of the home, you'll be sure to love what's outside. The front of the home presents beautifully, with a gorgeous front garden featuring an abundance of greenery, trees, and shrubbery all divided to surround the pebble stone path which leads up to the home. For safe storage of your vehicles, there is an oversized double garage connected to the home as well as a large garage to the rear. There is also up to five off-street parking available.
The undercover pool area is absolutely delightful. Positioned underneath a pitched pergola, this extensive area is perfect for entertaining guests all summer long. With the tennis court adjacent, you can enjoy competitive rounds with family and friends.
There is also a gazebo where you can take in the tranquil views of the adjacent parklands.
The green thumb is sure to appreciate the perfectly manicured gardens which surround the home, inclusive of two orange, two mandarin, four apple, two lemon and a pear trees. For storage of tools and equipment there is a garden shed as well with an undercover work area.
As far as location goes you really cannot get much better than this! With numerous schools all within a close proximity such as Aberfoyle Hub Primary School, Pilgrim Primary School, Happy Valley Primary School, Aberfoyle Park High School and Woodcroft College. There's also plenty of fun activities nearby which you can enjoy with the whole family, being located just around the corner from Happy Valley Reservoir. Just to top it all off only a twenty eight minute drive will land you in the Adelaide CBD, via the expressway; it really just doesn't get much better than this.
Disclaimer: All floor plans, photos and text are for illustration purposes only and are not intended to be part of any contract. All measurements are approximate, and details intended to be relied upon should be independently verified.
(RLA 299713)

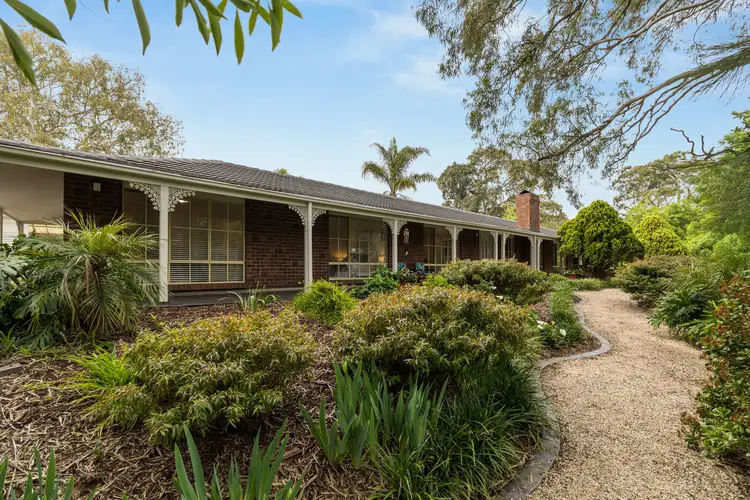
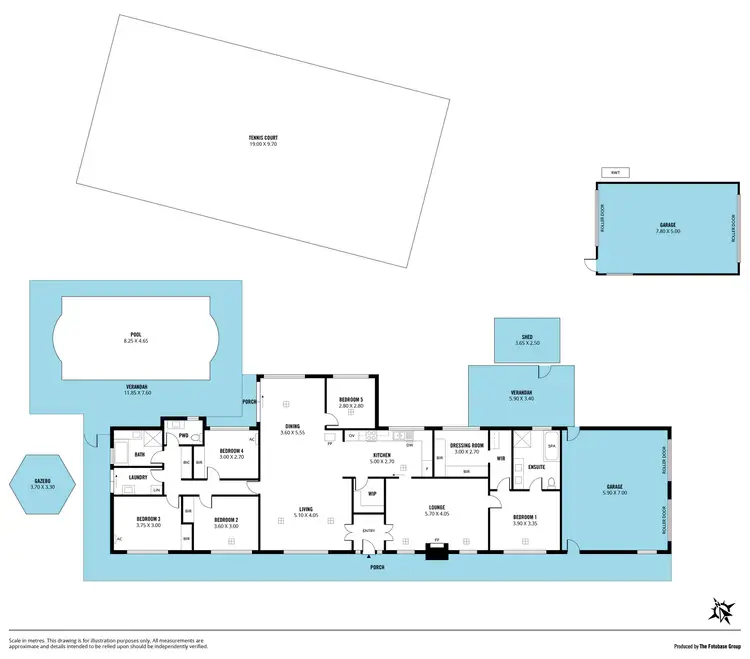
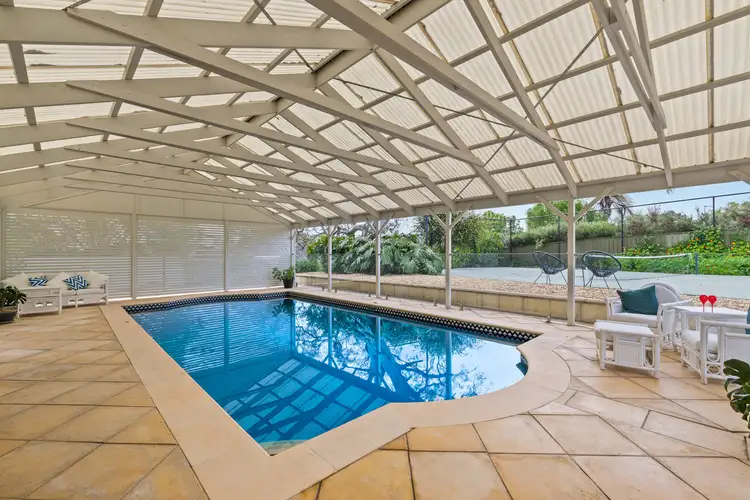
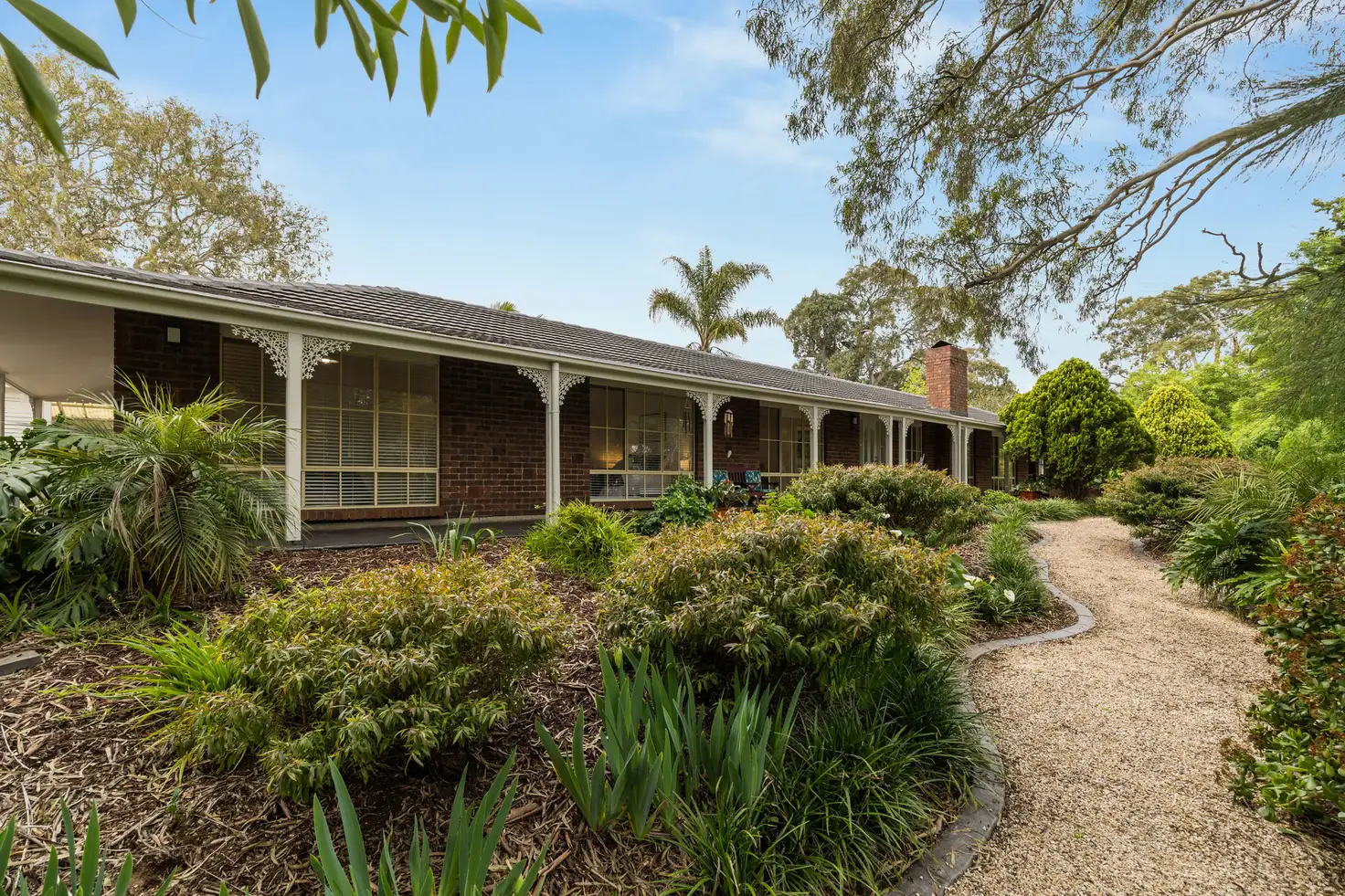


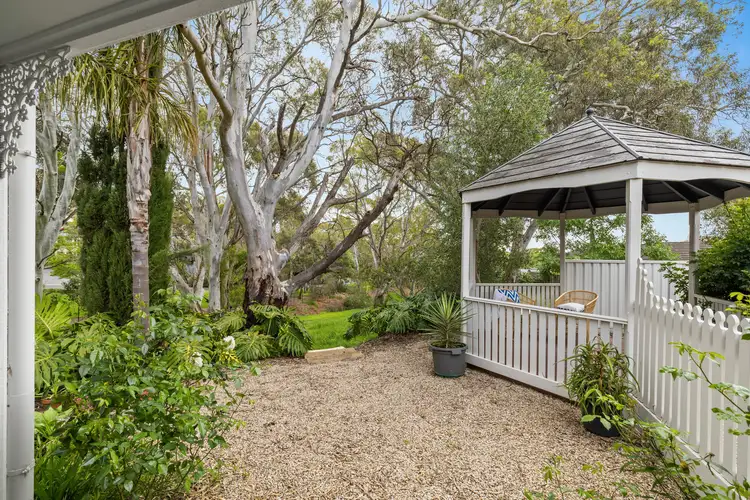
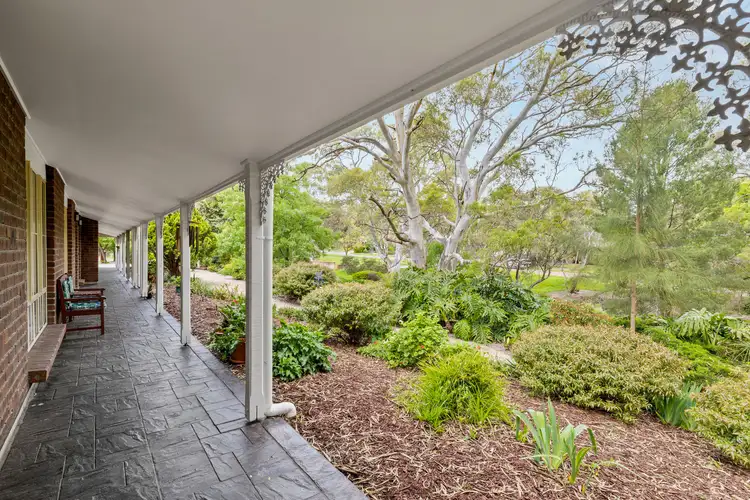
 View more
View more View more
View more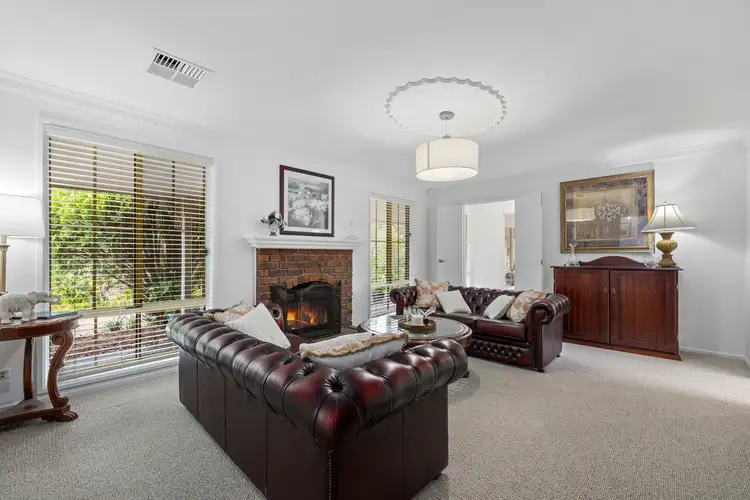 View more
View more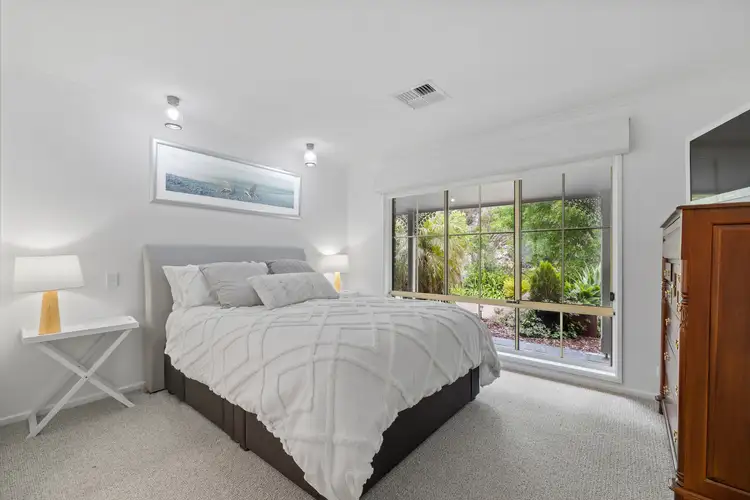 View more
View more


