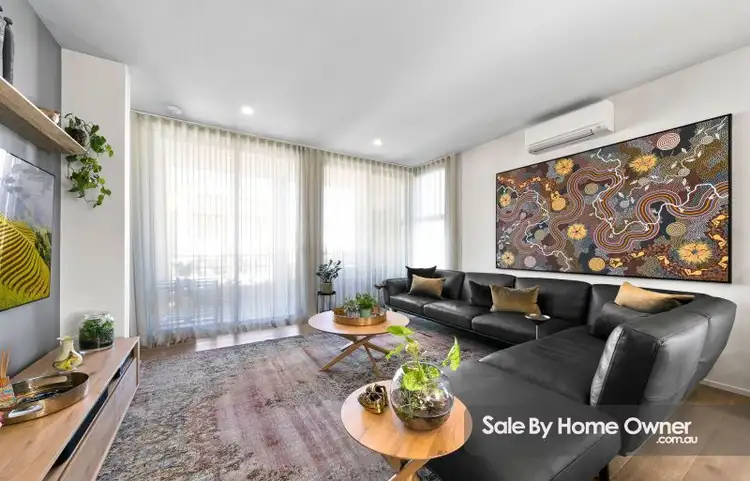The phone enquiry code for this property is - 2017
Located a stone's throw from the greenery of Alphington Park, Oval and Wetlands, and situated in the new YarraBend development, this stylish split level modern 3-bed, 3-bath corner townhouse (215 sqm footprint) is filled with an abundance of natural light and features a private rooftop terrace with expansive views towards the city.
Top quality finishes throughout and featuring several upgrades and improvements which includes a renovated full-size laundry, additional kitchen appliance cupboard, fitted garage bench top and storage with wooden floors throughout.
Property highlights and features:
Three good sized double bedrooms, each with its own en-suite bathroom and the master bedroom with a walk-in wardrobe. The bathrooms are generously sized with large showers and a newly fitted frameless shower door over the bath.
The spacious and modern kitchen with stone benchtops, marble splashbacks and generous cupboard storage is fitted with integrated Miele appliances (twin ovens, dishwasher and 5-burner gas cooktop), fridge/freezer and Billi sparkling cold water filtration system.
This smart home features a split air conditioning system (cooling and heating) throughout and is fully Wi-Fi enabled and app controlled and conveniently located in all rooms. All lighting is dimmable, bluetooth enabled and app controlled through the Clipsal Iconic system. Super high-speed internet (up to 1-Gbps) fibre connection to the building with ethernet cabling throughout.
A large double garage with integrated workbench and fitted storage cupboards includes a water tank for flushing toilets in-line with the development's sustainability ethos and footprint. The Rinnai solar/gas hot water system and water tank combined optimise water and electricity usage and savings.
A full sized laundry fitted with AEG washer and dust-free heat pump dryer are optional with the sale and a large linen cupboard provides ample storage. Custom fitted block-out and discreet blinds combined with full-length ceiling to floor designer S-Fold curtains throughout the townhouses combines privacy and style.
Modern open plan living leads onto a generous sized undercover patio/balcony, which is sunny in the morning and shaded in the afternoon and evenings, perfect for meal times and fitted with gas and electric points.
The versatile rooftop terrace which includes established planter boxes is fitted with gas, electric and water points and the rooftop furniture and full sized trees in large pots are optional with sale.
Rates and levies (quarterly): Council Rates: $530, Strata levies: $650
The YarraBend development is set to include a substantial retail and dining area, featuring gourmet grocers, artisan food makers and alfresco dining. To discover YarraBend's masterplan plus full details on current and future amenities, visit their website at: Yarrabend.com.au
The suburb of Alphington has much to offer in terms of lifestyle, location and amenities. Offering a super comfortable inner suburban lifestyle and a short stroll to Darebin and Yarra bend parks and many kilometres of riverside walking trails. Close to Fairfield boathouse, Fairfield village cafes, restaurants, shops, medical centre, popular schools and the Alphington farmer's market. Easy access to public transport options (5-minute walk to Alphington Station) and easy access to the freeway and the City just 10 minutes away (7 kms).
Disclaimer:
SaleByHomeOwner.com.au is an Australia-wide 'For Sale By Home Owner' service. While every care has been taken to verify the accuracy of the details in this advertisement, we cannot guarantee its correctness. Prospective purchasers are requested to take such action as is necessary, to satisfy themselves of any pertinent matters.








 View more
View more View more
View more View more
View more View more
View more
