Just three blocks from the exclusive Magnolia Club Harrington Grove is the quiet cu-de-sac of Peisley court and in particular this spectacular custom-built Rawson Home with a 36sqm footprint. Generously proportioned with 2.8m high ceilings, the Feng Shui inspired custom floor plan boasts four bedrooms, modern kitchen, lounge, home office, rumpus and a spacious dining and family zone. Outside is equally as impressive with not one but two outdoor timber deck entertaining areas. The large fully landscaped backyard is grassed and ready for some serious fun.
A large master suite is privately situated at the front of the home, separating it from all other bedrooms and common living spaces. It boasts a large walk in wardrobe with an abundance of shelving and hanging space. Check out the dual entrance ensuite, complete, over-sized walk-in robe, ensuite with floor to ceiling tiles, shower with ceiling mounted rain showerhead, double vanity and a separate toilet. The three remaining bedrooms are complete with built-ins and access to the large main bathroom with separate toilet.
Those who work from home or appreciate space to satisfy the family’s interests or hobbies will love the home office/study and rumpus rooms. With dual living areas, these rooms are great for time out or keeping the kids’ mess out of sight from guests! The stunning formal lounge offers another quiet space in which to escape. Its simplistic design with open style shelving and wooden slat wall through to the office/study zone adds a unique touch.
Sleek and stylish, the open plan kitchen is one for the modern pleasure-seeker with 4m long Ceaserstone bench space seating six, ultra-modern pendant lighting, Westinghouse gas oven and cooktop, dishwasher, dual sink and large walk-in pantry.
Double bi-folds from the large open plan combined dining and family zones open onto a sizeable undercover pergola with outdoor lighting and fan for year-round entertaining. The sizable backyard is fully grassed with landscaped, low maintenance gardens.
The lucky new owners of this fabulous home will gain access to Harrington Grove Country Club amenities which include Harrington’s Bar +Grill, amphitheatre, fitness centre, tennis courts, swimming pool and extensive cycle ways and parks. The nearby Magnolia Club boasts a heated outdoor swimming pool, multi-purpose tennis court, alfresco room, BBQ, picnic facilities and children’s playground.
This home is currently leased at $690 per week, but can be sold as Vacant Possession if required. Don’t miss your opportunity to inspect this gorgeous home. With so many inclusions in the home and within the estate on offer, it’s not expected to be on the market for long!
Other features include:
• 1019m2 block
• Brick Veneer
• Triple lock up garage with remote
• Ducted air with 3 zones
• Plantation shutters throughout
• Security alarm system
• Security screens on doors and windows
• Fully landscaped lawns and gardens
• Water tank
• Linen press x 2
• Gas outlet in living
• Close to Harrington Park PS, Oran Park PS, St Justin’s Catholic Primary, St Benedict’s Catholic College, Oran Park Anglican College and a variety of long day care and preschools.
• Minutes to Harrington Park shopping precinct, the newly renovated Narellan Town Centre and all community facilities
All information contained herein is gathered from sources we deem to be reliable. However, we cannot guarantee its accuracy and interested persons should rely on their own enquiries.

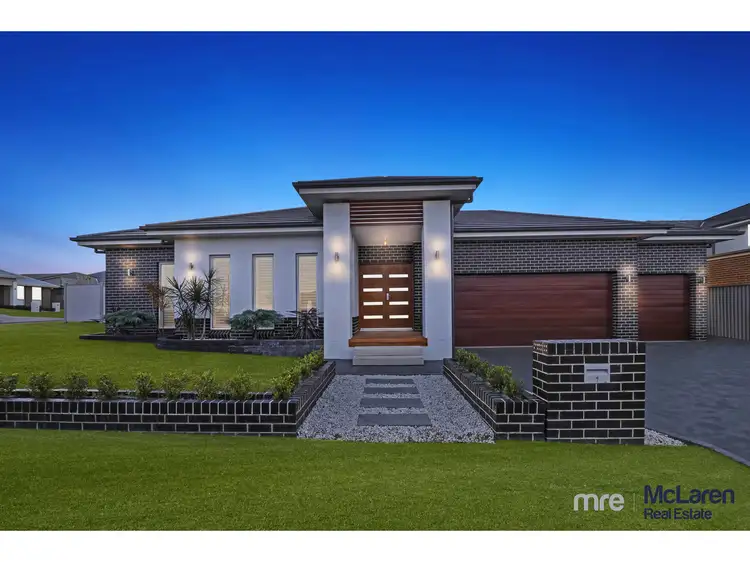
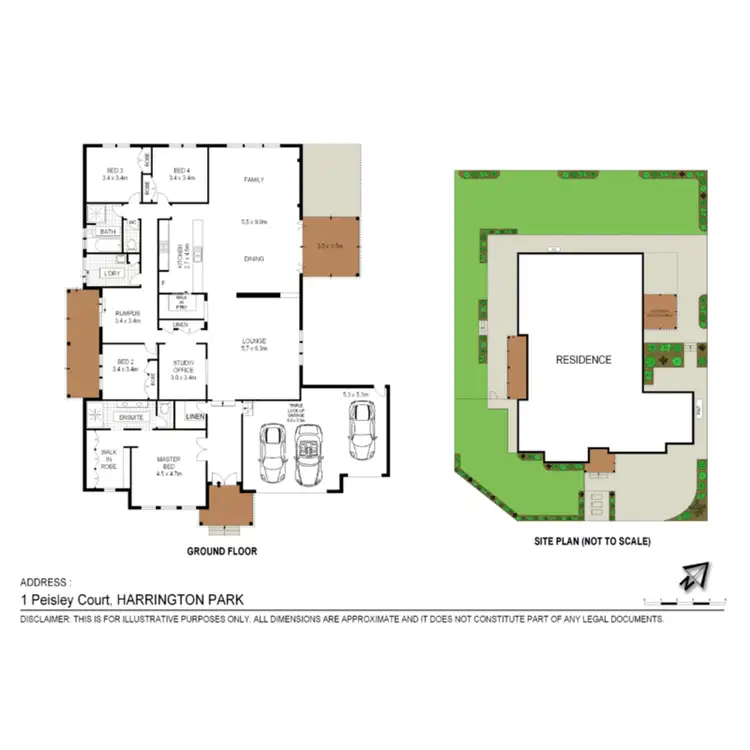

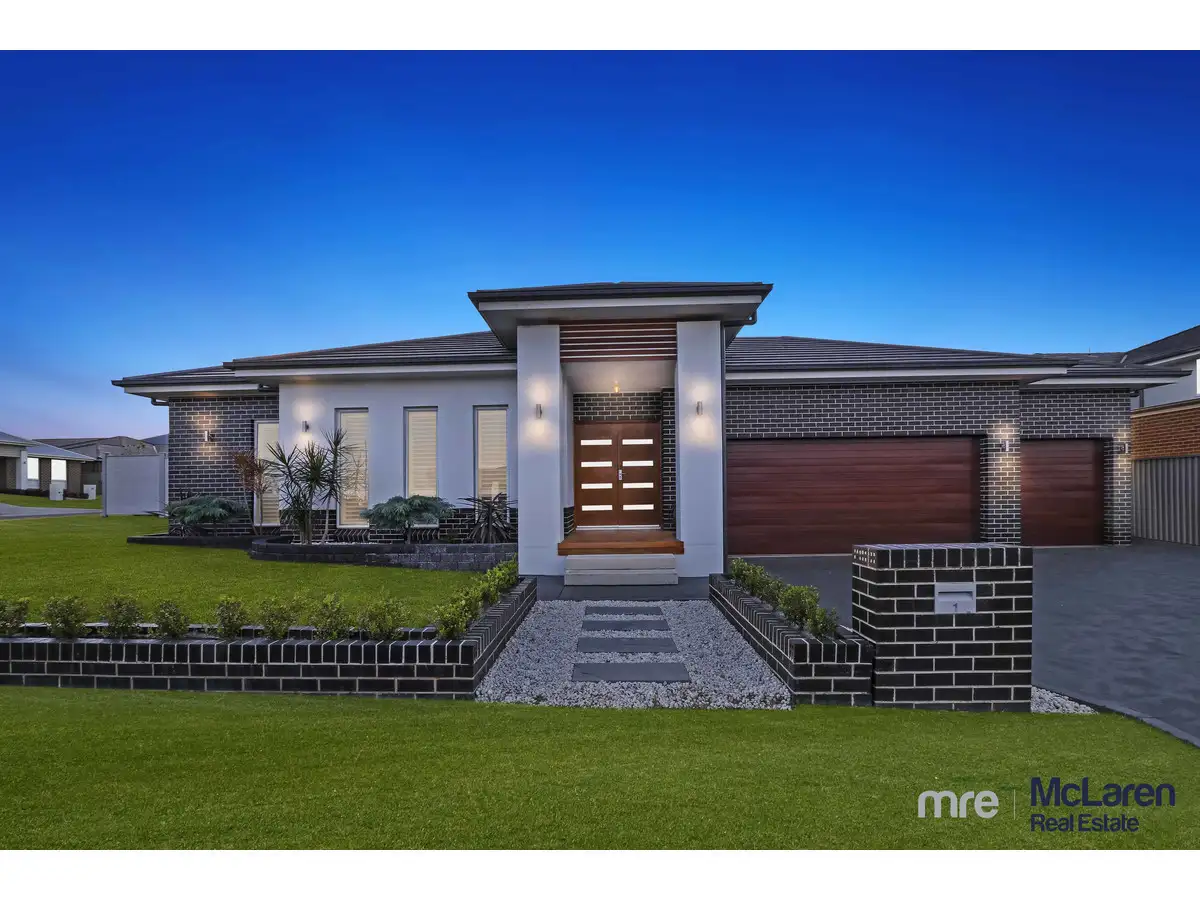


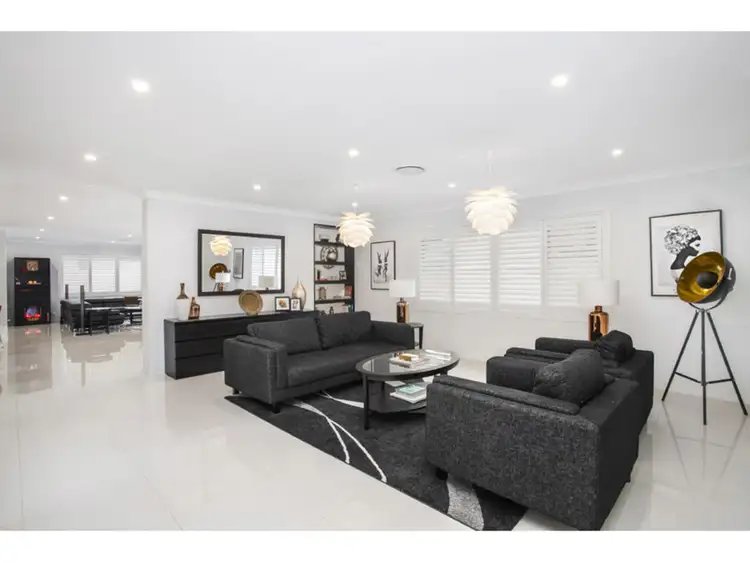
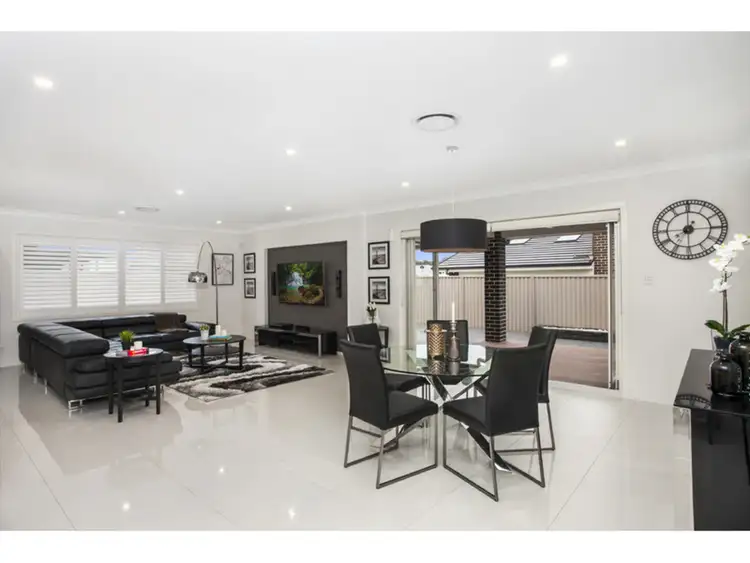
 View more
View more View more
View more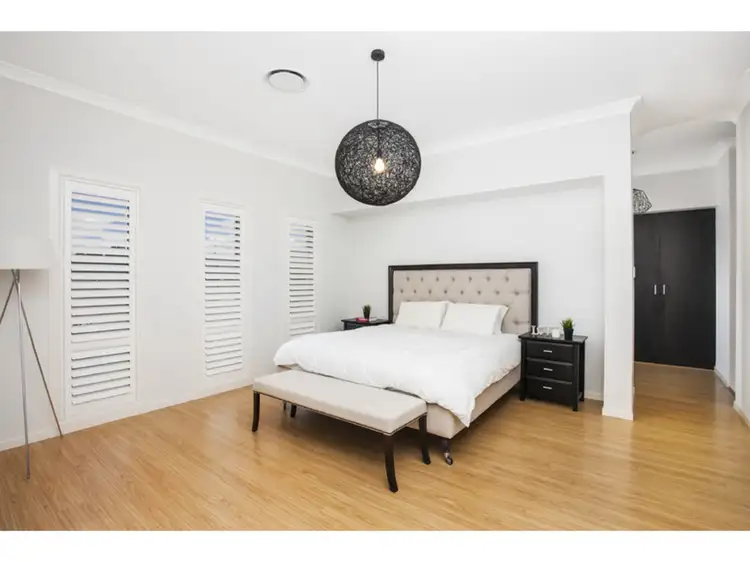 View more
View more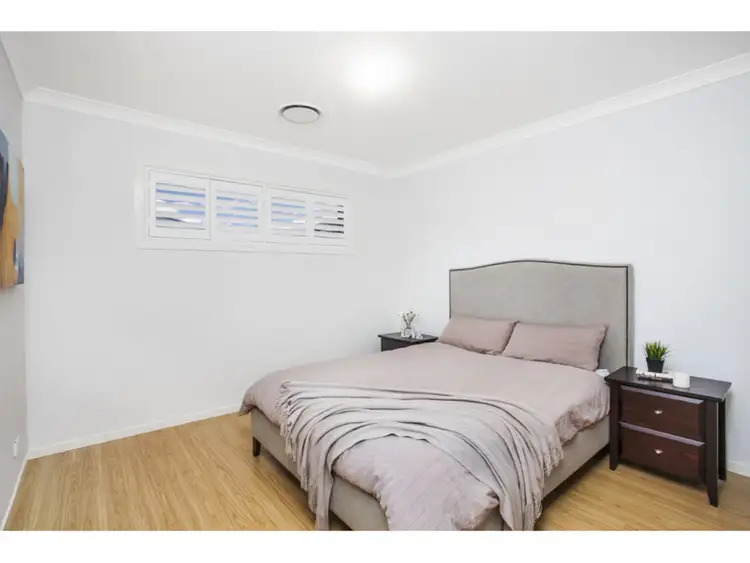 View more
View more


