If you have been a buyer in the market for any length of time, especially in the highly sought after Busselton area, you will know that homes such as these are hotly contested and therefore now is not the time to back and wait. Time to seize the day.
Introducing 1 Pennant Boulevard in Geographe. Make no mistake, this is a sizable family home with versatility to deliver on many levels to various buyer segments. Whether you are in retirement mode, growing family mode or just looking to downsize to a manageable yet comfortable home, this is not one to be missed.
Featuring four generous bedrooms and two bathrooms, the home also comes complete with theatre room, separate study and a games room adjacent to the open plan living area. Perfectly oriented to take advantage of the north facing aspect, the living area is filled with light and warmth, helped by the floor to ceiling windows which are adorned with quality window treatments.
Part of the family living space, your gourmet kitchen is well equipped with quality 900mm appliances, an abundance of drawers and cupboard storage, essa-stone benchtops and a wrap around glass splashback. You will also be spoilt with a dual bench scullery and a massive walk in pantry. For added convenience, the laundry is situated to the rear of your kitchen.
The master bedroom includes high ceilings, ducted air, ceiling fan, plantation shutters, large walk in robe and generous ensuite. The minor bedrooms are all queen size and include ceiling fans and floor to ceiling built in robes.
Your year round comfort is assured with the best in heating, cooling and energy-friendly appliances. The ducted R/C A/C includes full zone control. The slow combustion wood heating adds warmth and ambiance to your home and a 5kW plus PV solar system will help reduce your annual electricity costs.
Outside, the north facing alfresco/patio features a solid timber decked entertaining area, overlooking a well kept native garden and lush green lawn. The potential for side access to park a van, boat or trailer is evident with up to 4 meters of available width to access the rear yard.
Other major features at a glance include:
Elevated 580m2 block
Built in 2022 by Celebration Homes
285m2 Floor plan including garage and alfresco
Easy care timber look vinyl plank flooring to all living areas
Extra wide entry hall
Ducted R/C A/C with full zone controls
Freestanding wood heating
30 course ceilings throughout
Extra height to garage
Northeast facing protected alfresco with timber decking
Fronius Solar PV system at 6.6kW
Electric heat pump HWS
Exposed aggregate driveways
Automatic reticulation at the rear
This property has all of the features and characteristics to suit a plethora of buyers, and so time is of the essence if you are serious about securing your slice of the famous Busselton lifestyle.
Call exclusive listing agent Alistair Guthridge today to arrange your private inspection or obtain home open details.
Disclaimer: We have in preparing this document used our best endeavours to ensure the information contained is true and accurate but accept no responsibility and disclaim all liability in respect to any errors, omissions, inaccuracies or misstatements contained. Interested parties should make their own enquiries to verify the information contained in this material. Licensee: Downsouth (WA) Pty Ltd ACN 125 383 628
Please note: Registering your attendance is a condition of entry at our Open Home inspections. To save time on the day of the Open Home, you can pre-register by contacting the Property Consultant. This ensures a smoother experience and can avoid potential wait times.
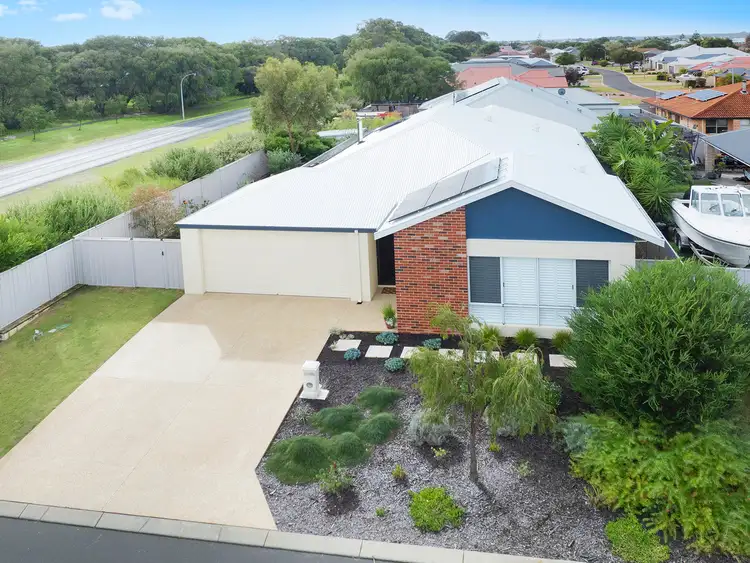
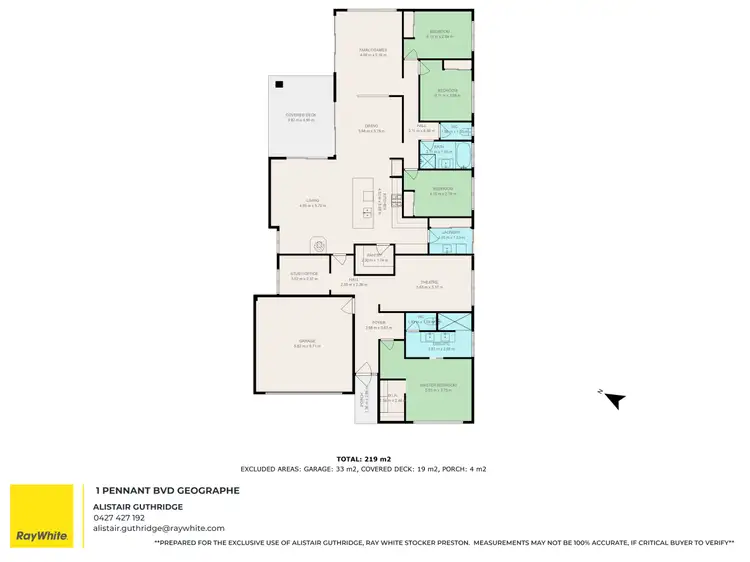
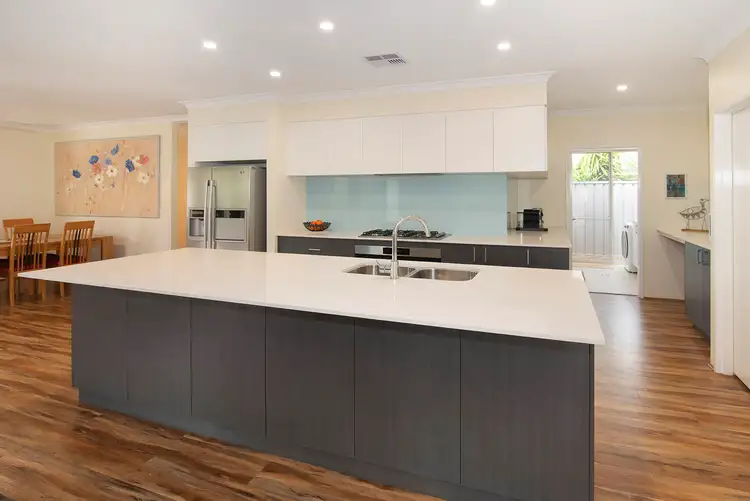
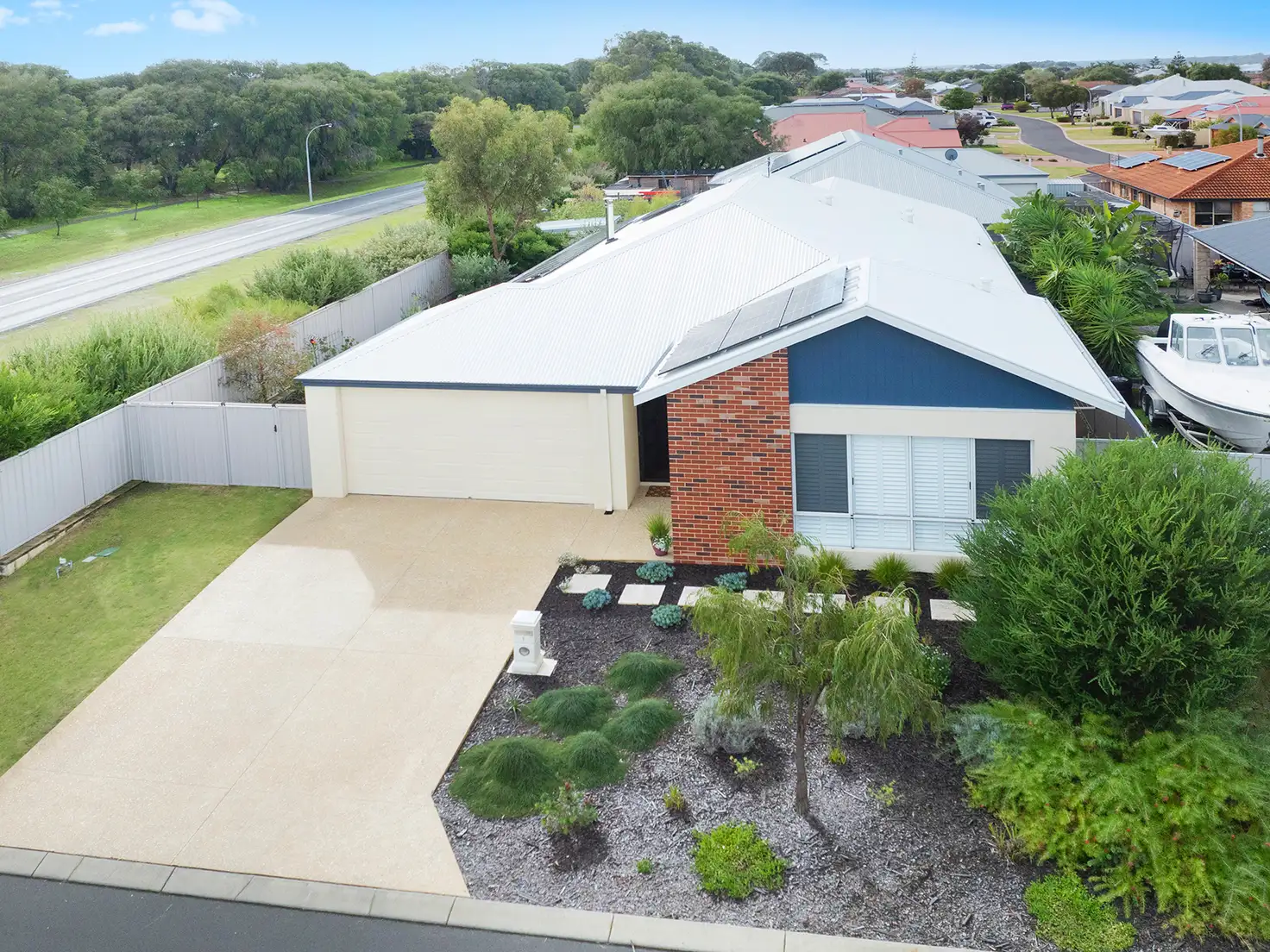


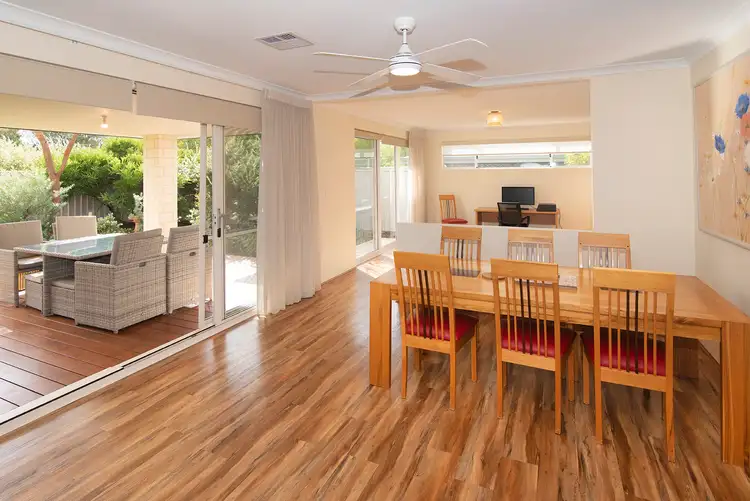
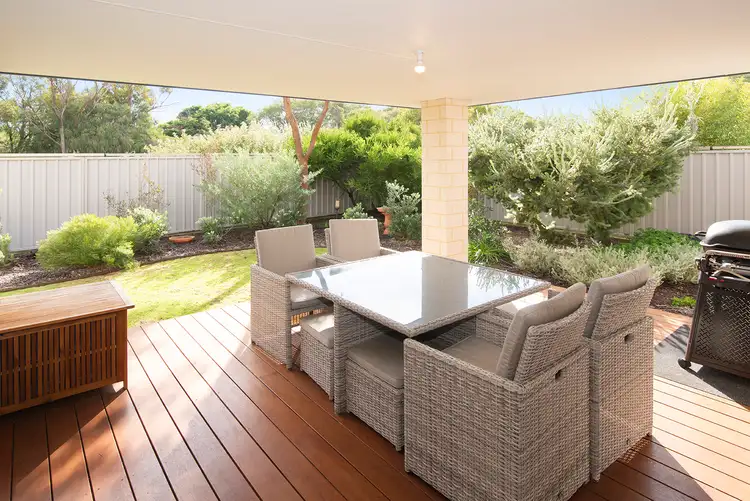
 View more
View more View more
View more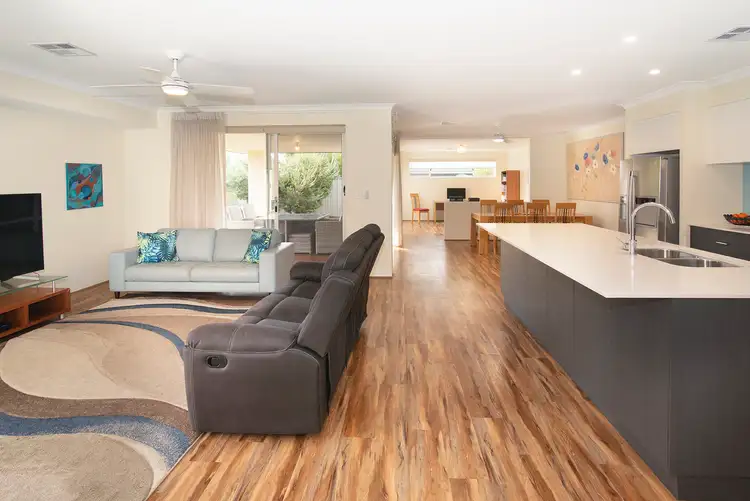 View more
View more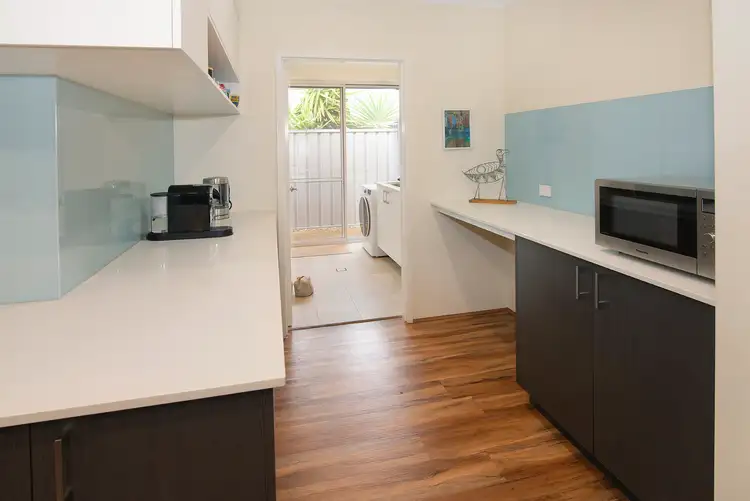 View more
View more
