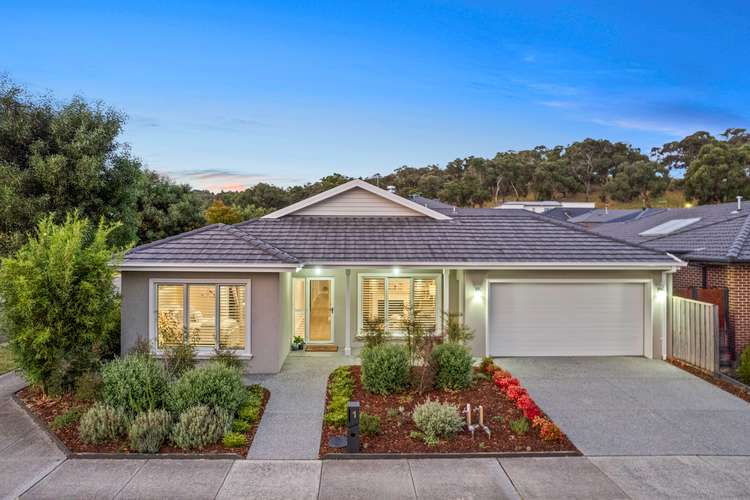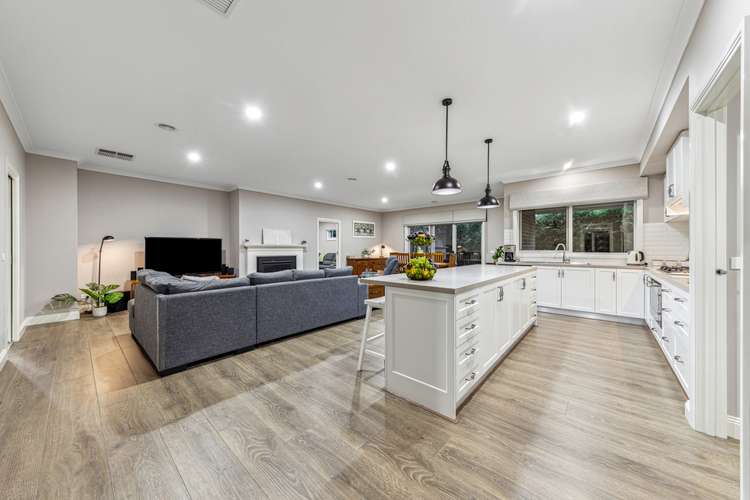$1,200,000 - $1,250,000
4 Bed • 2 Bath • 2 Car • 607m²
New








1 Petworth Rise, Officer VIC 3809
$1,200,000 - $1,250,000
Home loan calculator
The monthly estimated repayment is calculated based on:
Listed display price: the price that the agent(s) want displayed on their listed property. If a range, the lowest value will be ultised
Suburb median listed price: the middle value of listed prices for all listings currently for sale in that same suburb
National median listed price: the middle value of listed prices for all listings currently for sale nationally
Note: The median price is just a guide and may not reflect the value of this property.
What's around Petworth Rise
House description
“HAMPTON HAVEN IN TIMBERTOP”
"When you think of Timbertop this is the type of property that springs to mind. Exuding class and comfort in the town's number one estate."
Adjacent to parkland and with a stunning landscape this a home that will leave you gasping.
Within walking distance to Officer's newest primary school and close to both the Beaconsfield and Officer strip of shops. It's also walking distance to public transport and parkland which is central to the inviting Timbertop community.
Step inside this meticulously crafted home, built in 2018 with a focus on family-friendly design and modern luxury. The spacious master bedroom boasts a lavish ensuite, complete with double basins and a rejuvenating spa bath, offering a serene retreat at day's end. Additional bedrooms feature built-in robes and share a well-appointed main bathroom, ensuring comfort for all.
Add to this a study that could easily be converted to a fifth bedroom if needed.
The heart of the home awaits in the gourmet kitchen, where 40mm stone benches and Blanco stainless steel appliances cater to culinary aspirations. Gather around the expansive breakfast bar, or unwind in the adjoining lounge and dining area, enhanced by the warm glow of a gas fireplace - the epitome of cozy sophistication.
Adjacent to the dining area, a rumpus room beckons with boundless potential for leisure and socializing, adding another dimension to your living experience. Whether hosting guests, indulging in hobbies, or simply unwinding after a long day, this home offers the perfect backdrop for every occasion.
Uncover versatility with an an additional separate living room offering a distinct space for work, relaxation, and entertainment. The living room boasts its own charming gas fireplace, creating a cozy ambiance for gatherings or quiet evenings in.
Outside, an expansive pergola spans the entire back width of the house, overlooking a manicured backyard oasis enveloped in lush greenery - the perfect setting for alfresco gatherings or quiet moments of reflection.
Completing this idyllic package is a double car garage with an attached workshop, providing both storage and workspace for the discerning homeowner.
I'm not even doing justice by trying to incorporate all the features. Do yourself a favour; come inspect in person. You will thank yourself for the experience.
Property features
Ensuites: 1
Study
Toilets: 2
Land details
Documents
What's around Petworth Rise
Inspection times
 View more
View more View more
View more View more
View more View more
View moreContact the real estate agent

Gavin Staindl
Ray White - Officer
Send an enquiry

Nearby schools in and around Officer, VIC
Top reviews by locals of Officer, VIC 3809
Discover what it's like to live in Officer before you inspect or move.
Discussions in Officer, VIC
Wondering what the latest hot topics are in Officer, Victoria?
Similar Houses for sale in Officer, VIC 3809
Properties for sale in nearby suburbs
- 4
- 2
- 2
- 607m²