An exquisite property and an envious lifestyle, only 8km from the CBD, in the new Lightsview subdivision. Spread over two levels and facing Waterford Circuit, unique architecture is a stand out feature to capture stunning views, plus a well designed layout to suit a multitude of buyers.
What we love about this home:
- As you enter, it's a first impression not to be forgotten. Full length feature windows capturing the views of the lake and other scenic surroundings; absolutely flowing with natural light throughout
- Stunning award winning designer, 'outside square' designed kitchen inclusive of butler's pantry, soft close doors, stone bench tops and stainless steel appliances
- Open plan kitchen, living and dining areas are a main feature and the entertaining point of the home
- Spacious master bedroom which is located downstairs with walk through wardrobe and stunning ensuite featuring designer wall tiles, his and hers basins, shower and w/c
- Dependent on the purchaser, there are multiple options to make use of the downstairs room, an office with its own private access, a guests retreat, second living space or even 4th bedroom
- Main bathroom for the downstairs wing with basin set in stone bench, beautiful mirrored wall, and linen cupboard. Separate w/c & shower/bath room
- Courtyard area with access from master bedroom, living areas and garage; outside bench top with sink, perfect for summer entertaining
- Upstairs, let the view capture you. Relax and unwind with the spacious balcony and upstairs living area, no need to travel downstairs, there are kitchenette facilities available at your convenience
- Bedroom 2 with built in robe and bedroom 3 with more spectacular views
- The double garage is another impressive feature with 3m high ceilings and large enough for a caravan which it is currently housing, a small work truck, leisure boat, and an SUV too
- Further to the courtyard there is also a small yard area at the rear of the home with entrance from the laundry
Other fantastic features include ample storage, 2 ducted reverse cycle systems (1 servicing upstairs, the other downstairs), 3m high ceilings downstairs & 2.7 upstairs, 2.7m high doorways, video intercom system, plus much more.
Completed in 2015 to a high standard & sitting on a corner allotment - If you're ready for the lifestyle change you've always dreamed of, or wanting that touch of luxury, this home is perfect for you.
OUWENS CASSERLY - MAKE IT HAPPEN
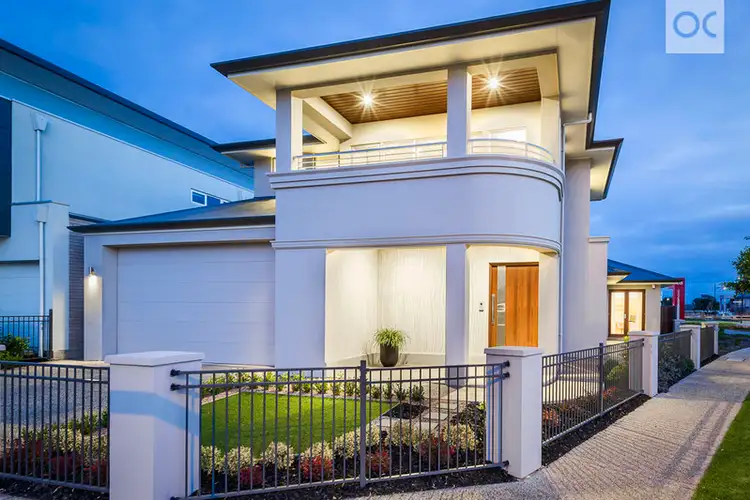
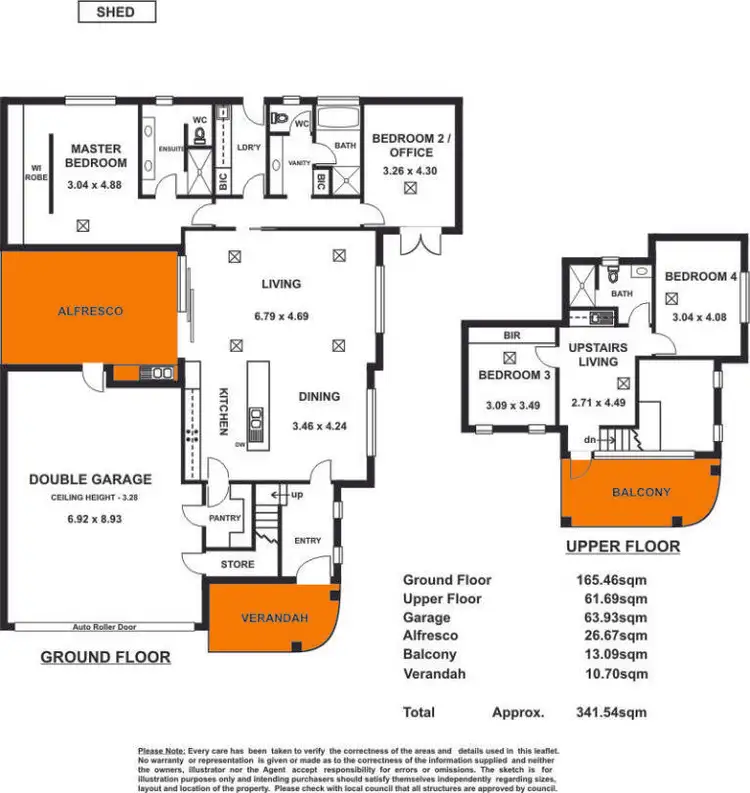
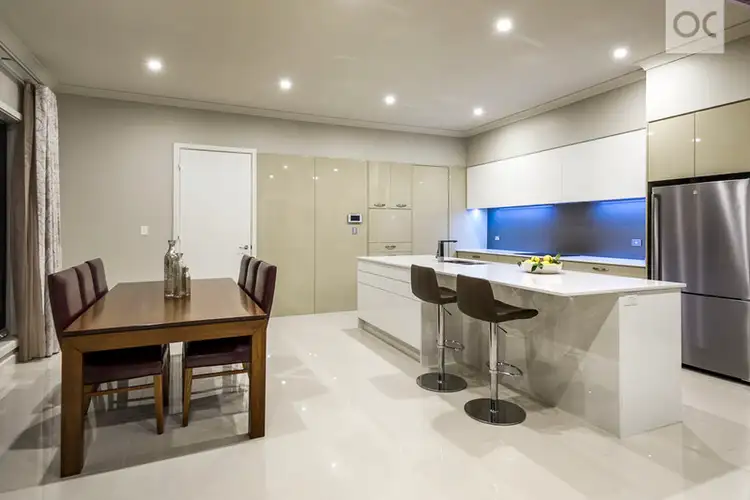
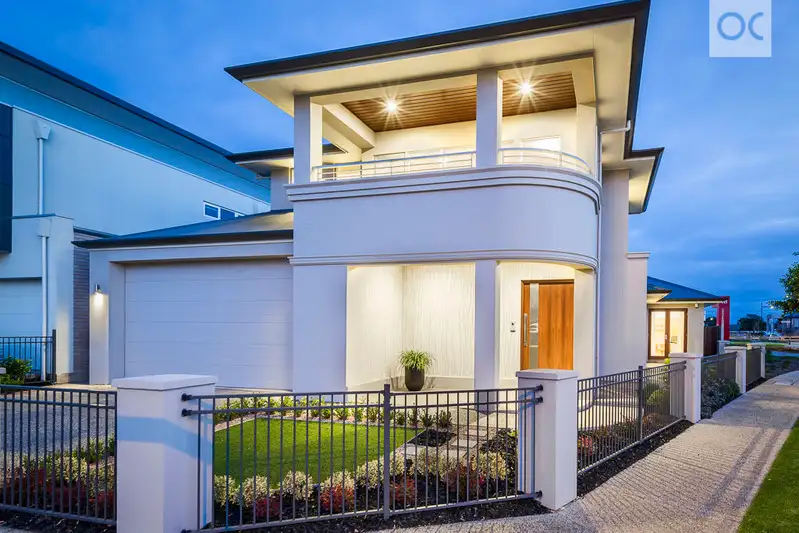


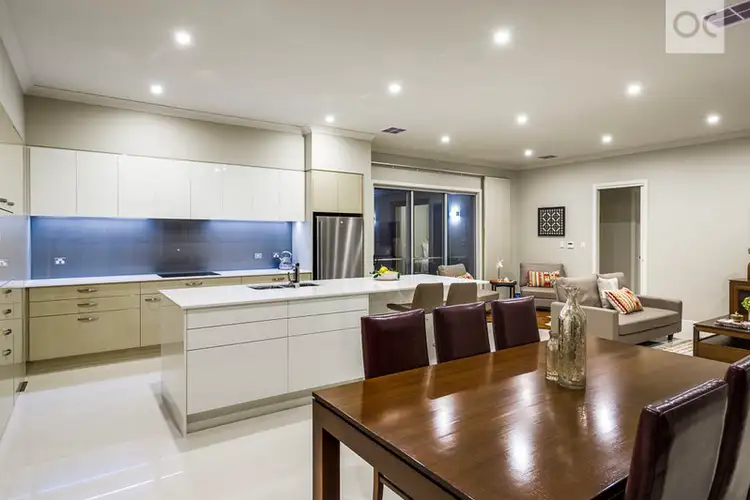
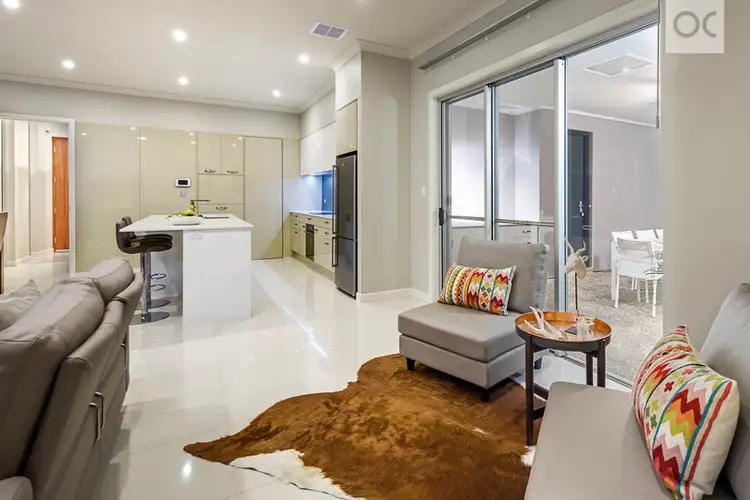
 View more
View more View more
View more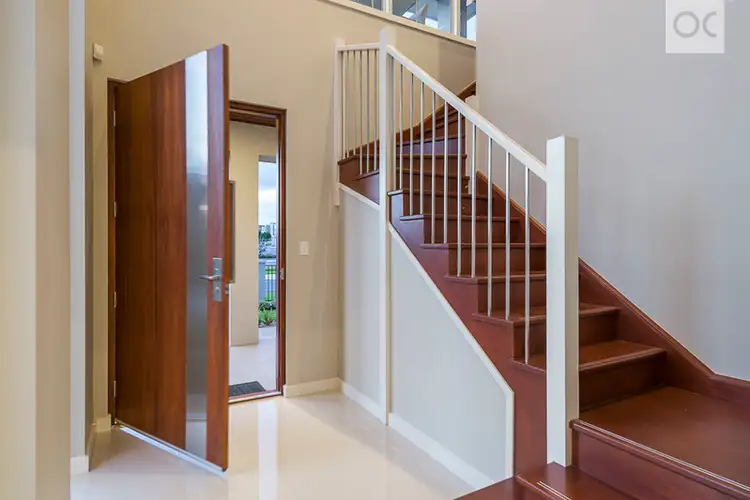 View more
View more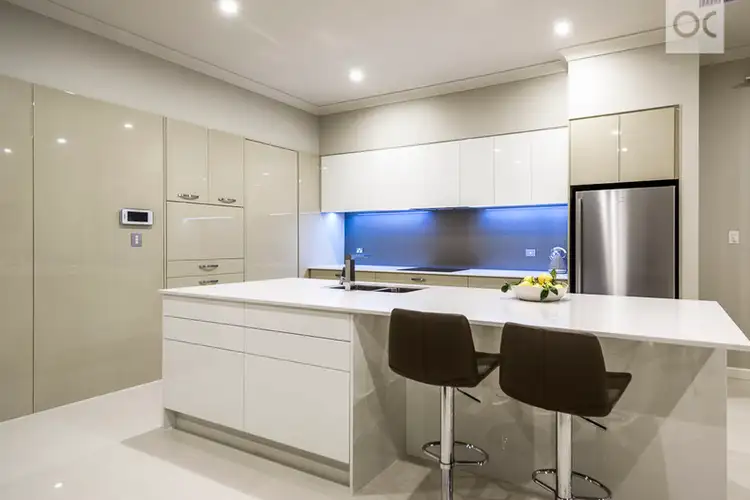 View more
View more
