Welcome to 1 Pine Road, Hawthorndene, where comfort and convenience intertwine seamlessly. As you step inside, the polished timber floors set the tone exuding warmth and style throughout the home. The kitchen complete with a gas stove and ample cupboard space is a haven for culinary enthusiasts, offering both functionality and charm.
The well-designed layout encompasses a thoughtfully placed laundry area, boasting abundant storage and convenient access to the backyard as well as a powder room for added convenience. The lounge room is adorned with a cosy fireplace, creating an inviting atmosphere and it effortlessly transitions to the outdoor entertainment area – perfect for gatherings and relaxation. Beyond the entertainment area lies an expansive outdoor space, providing a haven for kids and pets to frolic freely.
Situated close to all that Blackwood Main Street has to offer, the location provides the ideal blend of tranquillity and urban amenities.
Moving to the right-hand side of the home, you'll discover the bedrooms, each thoughtfully appointed with comfort in mind. Bedroom 1 and Bedroom 2 are equipped with ducted reverse cycle, ensuring year-round comfort while ceiling fans provide an extra breeze during warmer months. Bedroom 2 boasts the added convenience of built-in wardrobes.
The main bedroom is a true retreat, with double doors opening out to the backyard and full wall built-in wardrobes that cater to your storage needs.
The main bathroom is designed to cater to your relaxation needs, while a water tank enhances the home's sustainability. Additionally, the property boasts a massive shed, providing accommodation for up to 4 cars and offering ample space for storage. Power connectivity in the shed further enhances its versatility.
Features you’ll love:
- 14 New solar panels
- Water tank
- 1127sqm corner allotment
- 5 minute walk to Joan's pantry and Apex Park
- Blackwood Railway Station and Blackwood shopping minutes away and an easy commute to the CBD and Brighton Beach 20 Minutes away.
1 Pine Road, Hawthorndene presents an opportunity to embrace a lifestyle of comfort, convenience, and space. With its charming features, practical inclusions, and proximity to amenities, this property is truly a gem waiting to be discovered. Don't miss out on making it your own. Contact us today to arrange a viewing and experience the allure of this residence firsthand.
Specifications:
CT / 5714/982
Council / Mitcham
Zoning / Hills Neighbourhood
Built / 1960
Land / 1127m2
Council Rates / $1404pa
SA Water / $208.00pq
Sewer / $100.80pq
Emergency Services Levy / $142pa
Estimated rental assessment: $695 - $750 p/w (Written rental assessment can be provided upon request)
Nearby Schools / Hawthorndene P.S, Belair P.S, Blackwood P.S, Eden Hills P.S, Blackwood H.S, Mitcham Girls H.S, Springbank Secondary College, Urrbrae Agricultural H.S
Disclaimer: All information provided has been obtained from sources we believe to be accurate, however, we cannot guarantee the information is accurate and we accept no liability for any errors or omissions (including but not limited to a property's land size, floor plans and size, building age and condition). Interested parties should make their own enquiries and obtain their own legal and financial advice. Should this property be scheduled for auction, the Vendor's Statement may be inspected at any Harris Real Estate office for 3 consecutive business days immediately preceding the auction and at the auction for 30 minutes before it starts. RLA | 226409
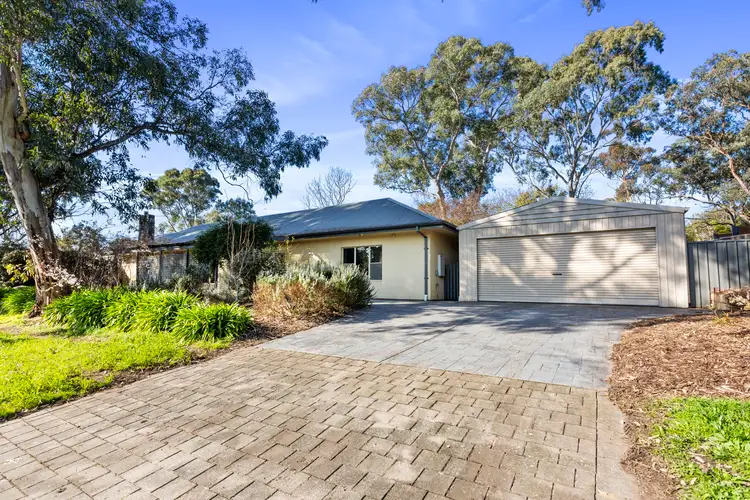
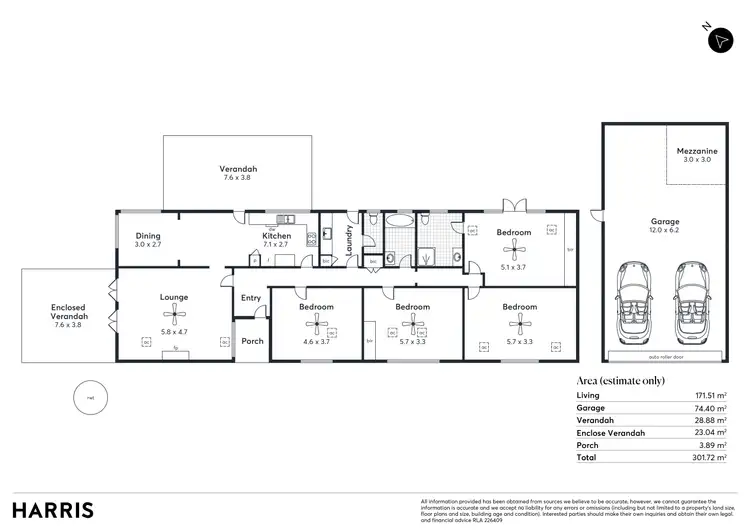
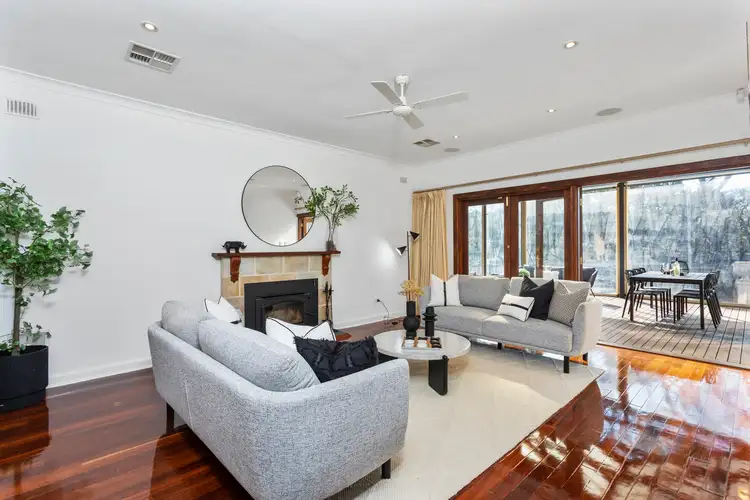
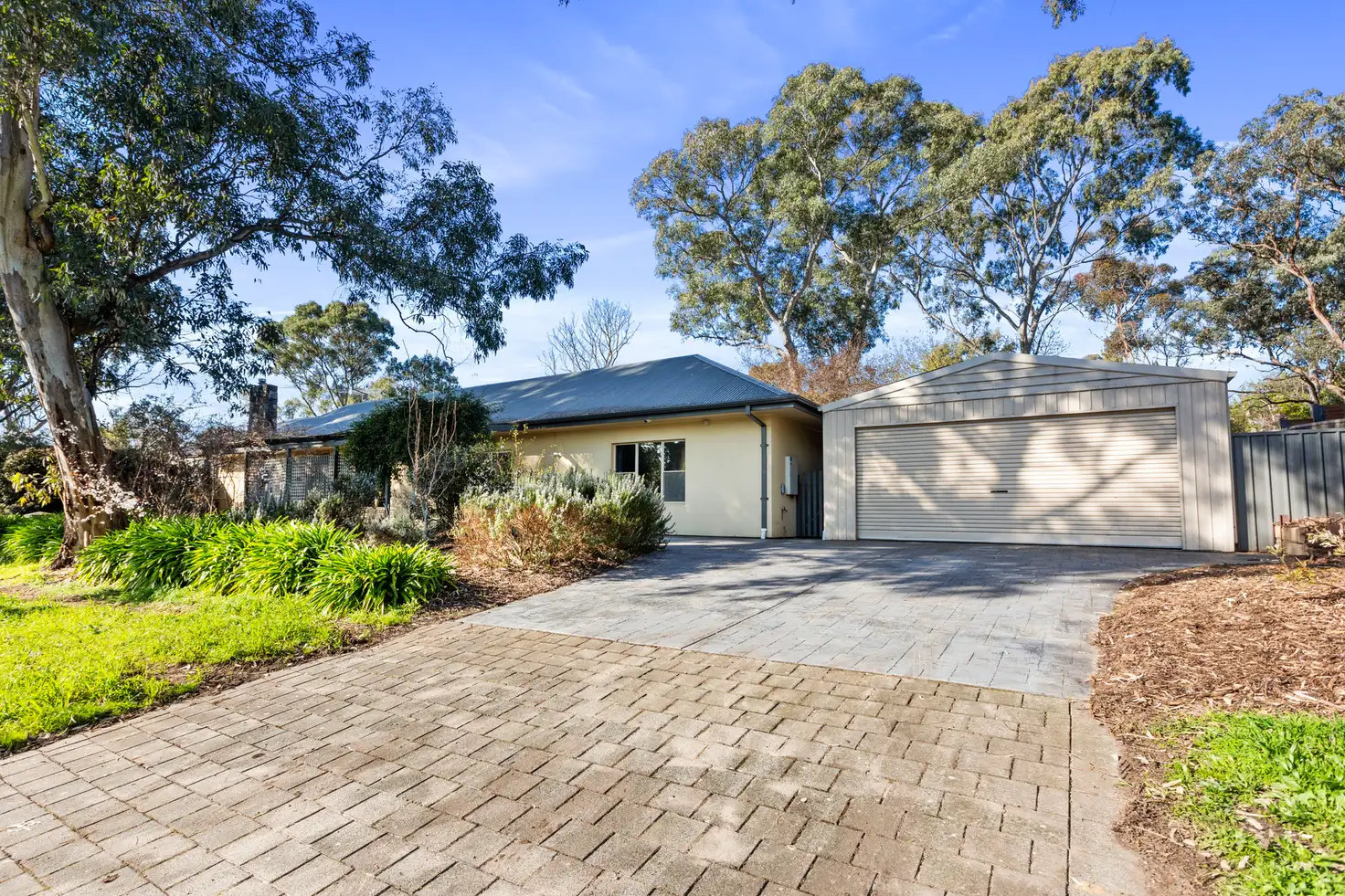


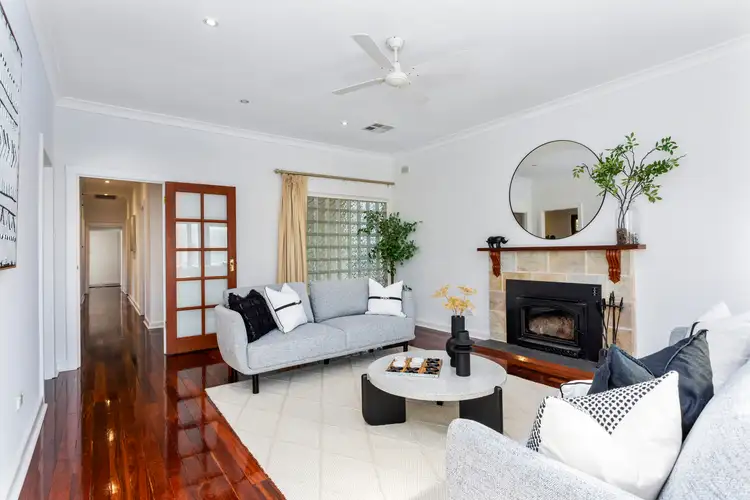
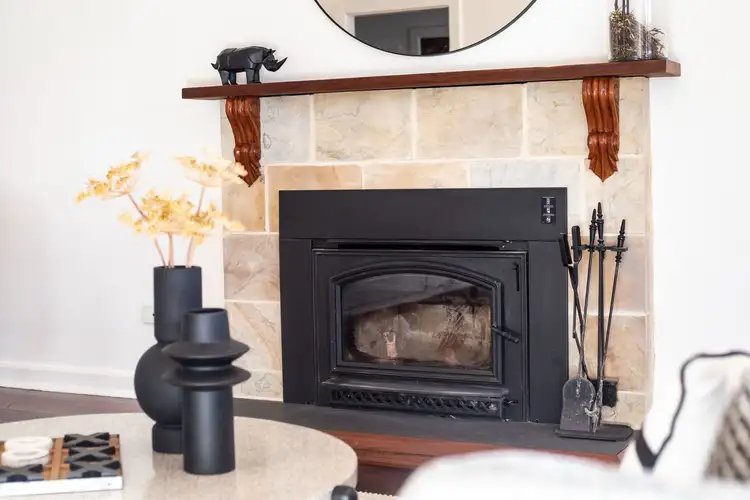
 View more
View more View more
View more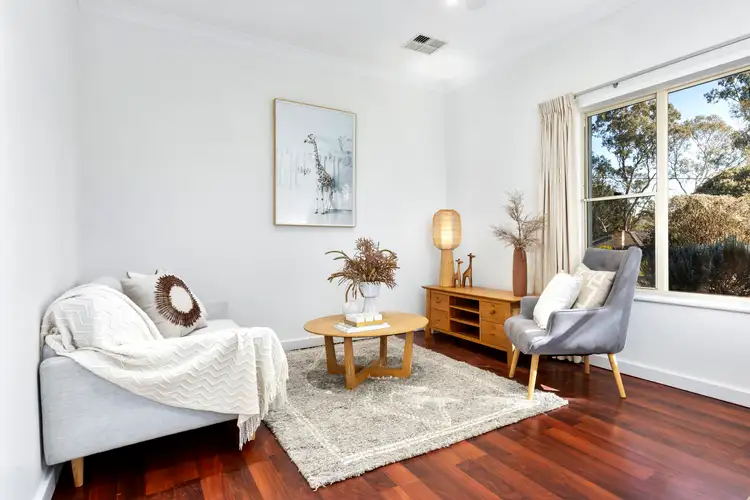 View more
View more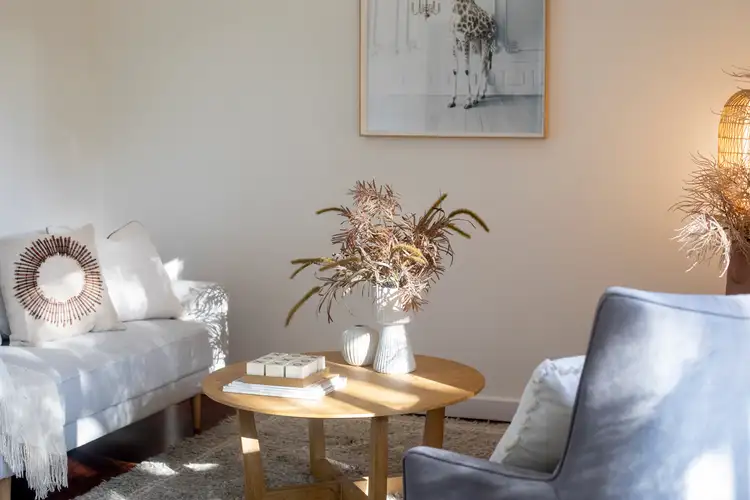 View more
View more
