Superbly overlooking tree-lined Liechhardt Park is this highly-functional 5 bedroom 3 bathroom family home, occupying a commanding corner "Pinnaroo Heights" position and boasting a fantastic free-flowing floor plan that absolutely everybody will love.
Graced by verdant green lawn, the front yard wraps around to the side of the property, creating a safe haven for kids, pets and family members alike. A pitched rear outdoor patio area that encourages covered year-round alfresco-style entertaining - as well as an elevated garden pergola - overlook the sparkling-blue below-ground swimming pool.
Inside, a tiled open-plan living and dining area doubles as the central hub of the house with its gas bayonet for heating, leading into a charming kitchen with matching tiled floors, double sinks, tiled splashbacks, a range hood, gas cooktop, separate oven, a dishwasher, a microwave nook, a corner pantry and a walk-in storeroom.
Warmed by gleaming wooden floorboards and featuring a recessed ceiling with two fans, the massive games room - behind gorgeous double French doors - doubles as a versatile parents' retreat with direct access to the master-bedroom suite and its semi-ensuite bathroom with a shower, vanity and toilet. The adjacent carpeted bedroom has a ceiling fan and an over-sized walk-in wardrobe, as well as a delightful bay window.
A sunken and carpeted front lounge room has its own ceiling fan, gas bayonet and bay window, whilst the four spare bedrooms all have built-in robes. Brilliant in its simplicity is a practical fully-tiled main family bathroom with a bathtub and showerhead. Splitting the third and fourth bedrooms, a third semi-ensuite bathroom - also comprising of a bath and showerhead - adds to the excellent flexibility, here.
The beautiful Pinnaroo Valley Memorial Park can be found just around the corner, as can bus stops, other lush local parklands, the local community centre and more. Craigie Leisure Centre and Padbury Shopping Centre (footsteps away) are also nearby, with the likes of South Padbury Primary School, Padbury Catholic Primary School, Padbury Primary School, St Mark's Anglican Community School, Sacred Heart College and other fantastic educational facilities, Westfield Whitford City Shopping Centre, public transport, spectacular swimming beaches, the magnificent Hillarys Boat Harbour and the new Hillarys Beach Club all only a matter of minutes away in their own right. What an outstanding parkside location this is!
Other features include, but are not limited to:
- Alfresco and yard access from the games room
- Outdoor alfresco ceiling fan
- Separate laundry with a double linen press, a separate 3rd toilet and French-door access to the rear
- Solar-power Panels 24kw
- Bore Reticulation
- Gas Hot Water Rennai System
- Heated Salt Pool
- Reverse Cycle Air-conditioning
- CCTV security cameras
- Sensor Lights
- Down lights
- Ceiling Fans
- Feature ceiling cornices
- Skirting boards
- Security doors, screens and electric roller shutters
- Front tool/garden shed
- Double lock-up garage, with roller-door access to the backyard
- Approximately 308sqm of total living space
- Spacious 738sqm (approx.) block
- Built in 1982 (approx.)
Call Lucia Assinder for more details on 0498 131 392
Are you ready to #experience remarkable
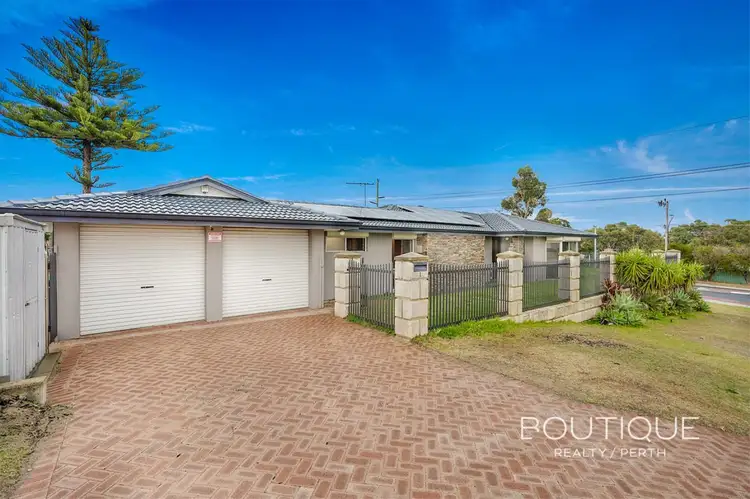
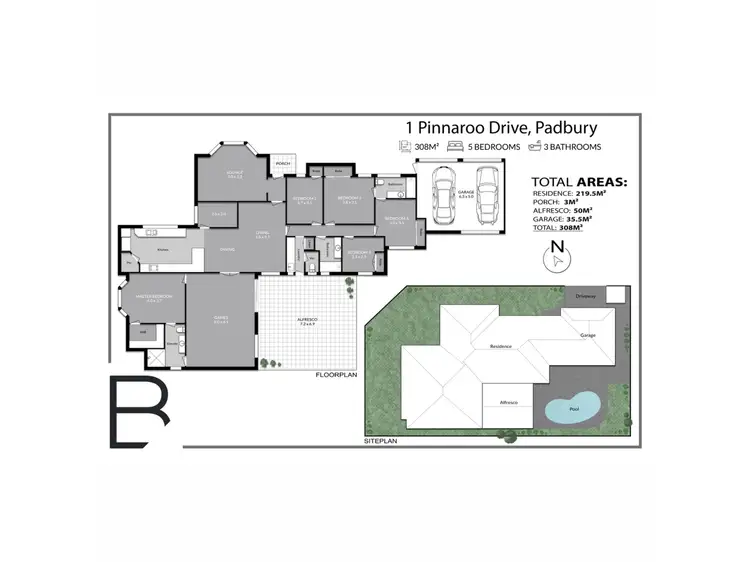

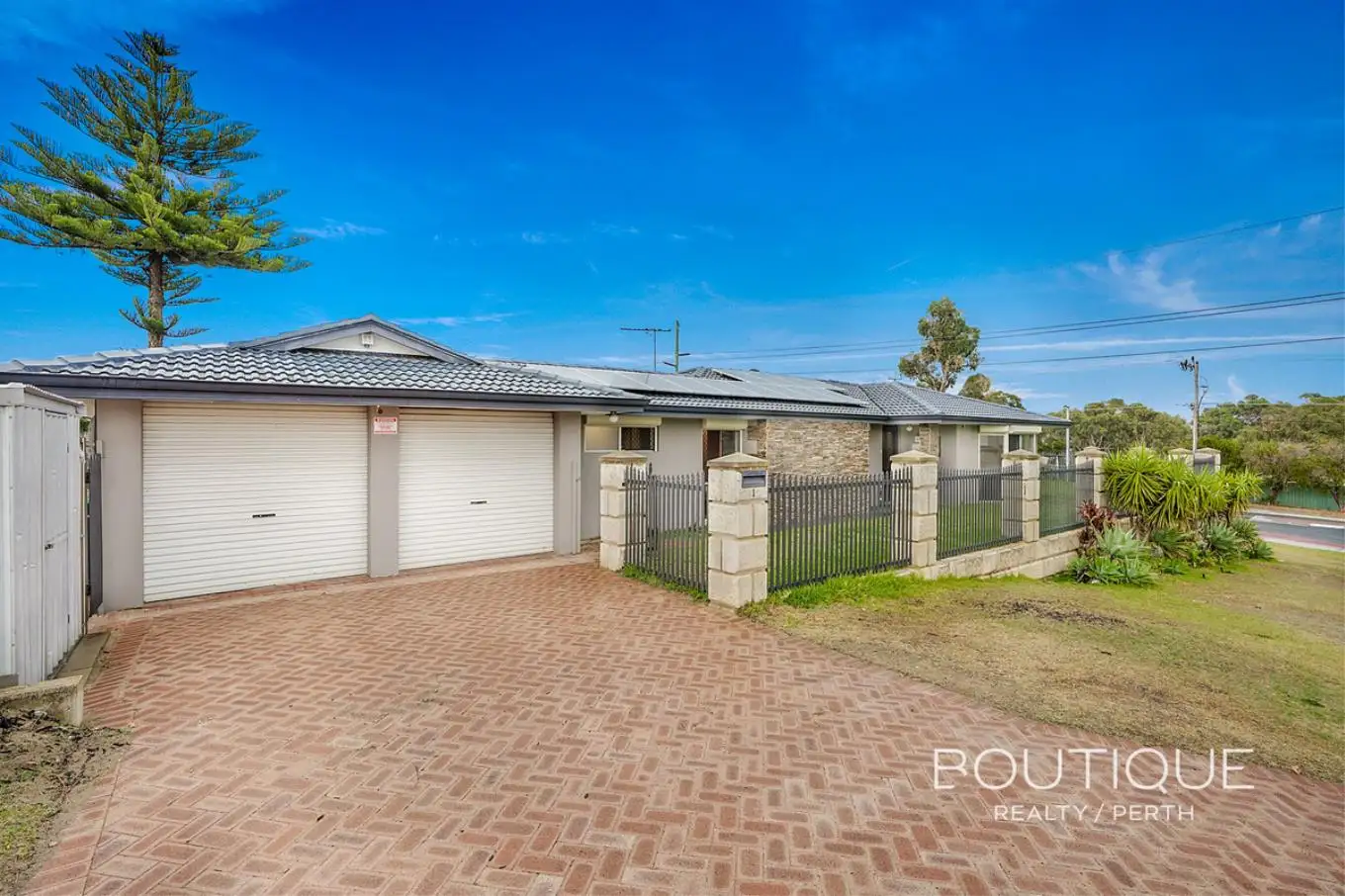


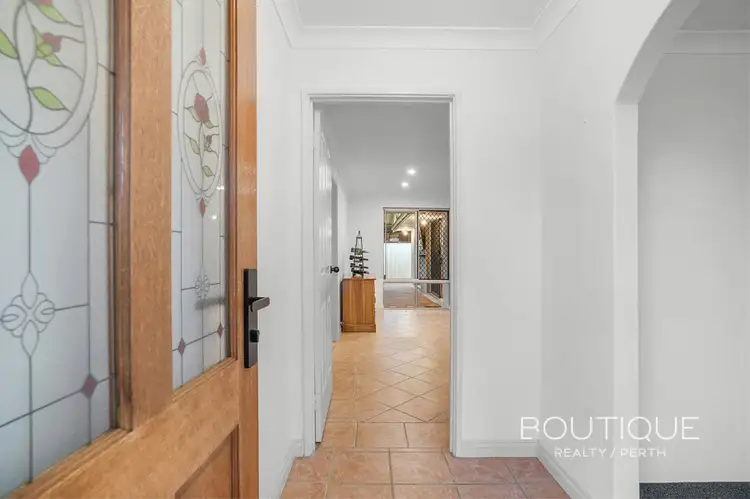
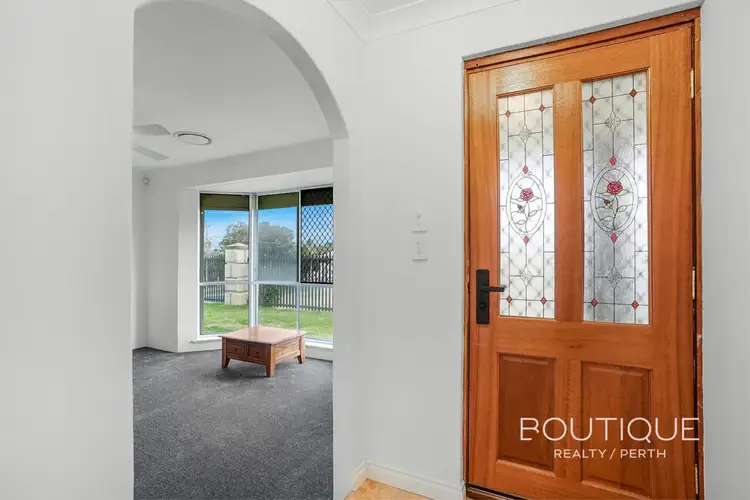
 View more
View more View more
View more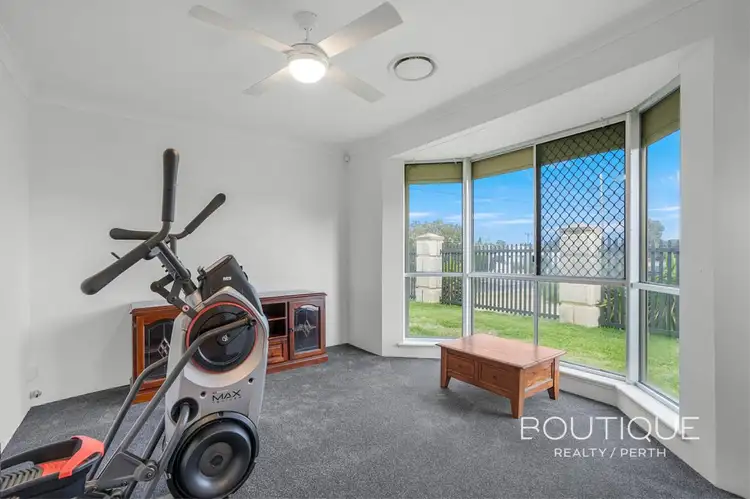 View more
View more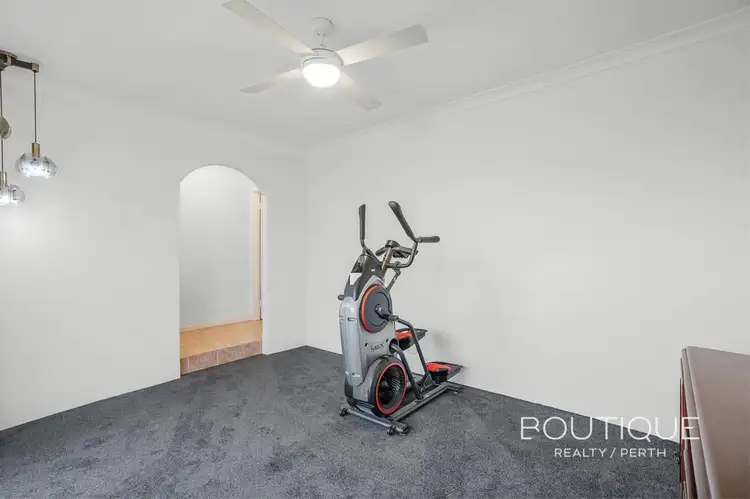 View more
View more

