Embrace 726 sqm of urban living with the convenience of a bus stop just a stone's throw away, perfect for seamless commuting. Imagine strolling to the eagerly awaited Canning Vale Train Station, set to open its doors in mid-2025.
Upon entering through the double doors, you are welcomed into an environment of expansive living spaces accentuated by high ceilings that amplify the sense of openness. The home features four generously sized bedrooms, with the main bedroom providing a serene escape, complete with a walk-in robe and a private ensuite. The well-appointed open-plan kitchen overlooks the living area, creating a central hub for family interactions and entertainment. This flows seamlessly into an outdoor living area with a private, enclosed front garden and an underground pool-perfect for leisure and hosting gatherings.
Set in a vibrant community, this property is not just about the luxury of space and design but also about the location. Living here places you within walking distance to Caladenia Primary School, making it exceptionally convenient for families with school-aged children. The area is surrounded by parks, local shops, and various recreational facilities, ensuring a balanced and active lifestyle.
This home is an outstanding choice for those seeking a blend of modern living, comfort, and accessibility in a family-focused neighbourhood. Embrace the opportunity to establish your family in this exquisite home, where every detail is crafted to support a high-quality lifestyle. Don't miss out on making this beautiful house your new home.
Property Features:
Spacious Interiors: The main living area features high ceilings, enhancing the home's open and airy feel.
Main Suite: Great-sized master bedroom with a private ensuite and walk-in robe, offering a personal retreat.
Family-Friendly Layout: This layout includes multiple living areas, such as a family activity area with a built-in bar and an open-plan kitchen and living space, ideal for entertaining and family time.
Home Office: A dedicated office space allows for productivity and privacy in your home's comfort.
Charming Front Yard: Step into a meticulously designed, low-maintenance fenced front yard, offering both curb appeal and practicality. This ensures your home always looks its best with minimal effort.
Entertainment Haven: Entertain in style with a sophisticated formal guest lounge, complete with a bespoke bar, seamlessly blending elegance with comfort. Discover three spacious living areas, providing versatility for relaxation and socialising.
Outdoor Oasis: Step into your private retreat with an expansive backyard featuring lush green lawns and a sparkling swimming pool with a captivating fountain feature. Enjoy unparalleled privacy and relaxation in your sanctuary.
Sustainable Living: Embrace eco-conscious living by including solar panels, which will not only reduce your carbon footprint but also save on energy costs.
Elegant Renovations: Experience luxury underfoot with completely redone flooring throughout, enhancing your home's aesthetics and functionality.
Versatile Outdoor Space: Whether hosting lively gatherings or enjoying a quiet evening under the stars, the extra patio space is perfect for outdoor entertainment or providing shaded parking for additional vehicles.
Luxurious Touches: Illuminate your living spaces with added chandeliers and downlights, elevating the ambience and adding a touch of opulence to every room.
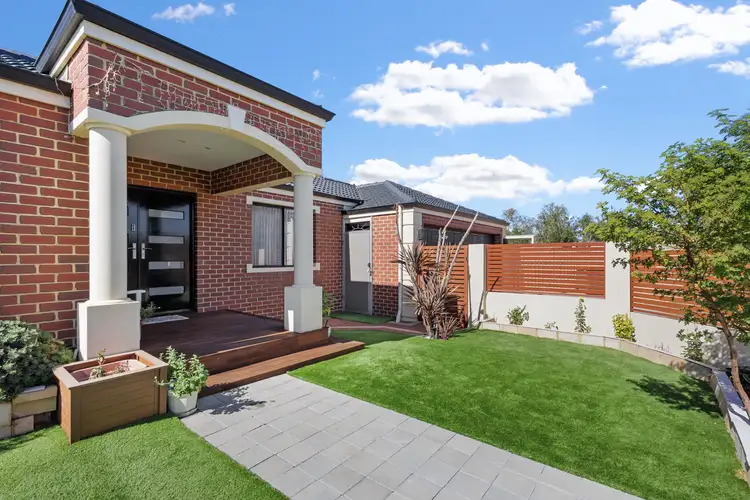
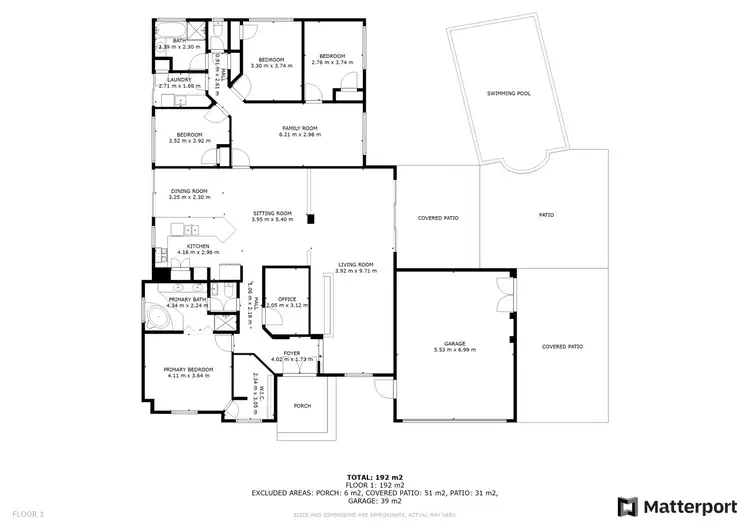
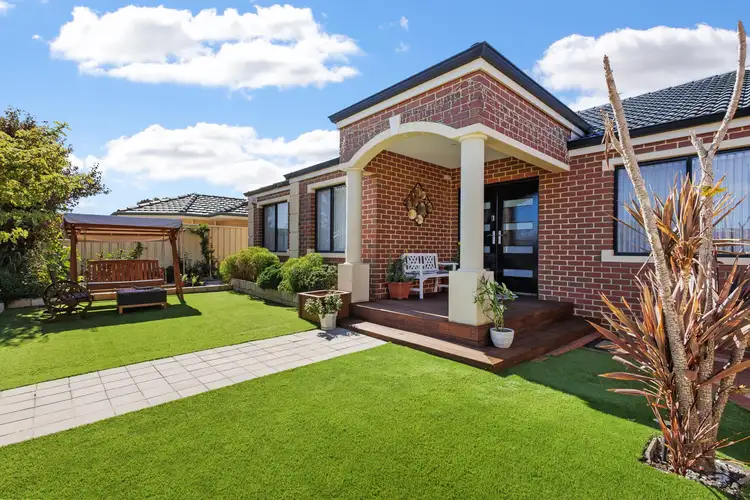
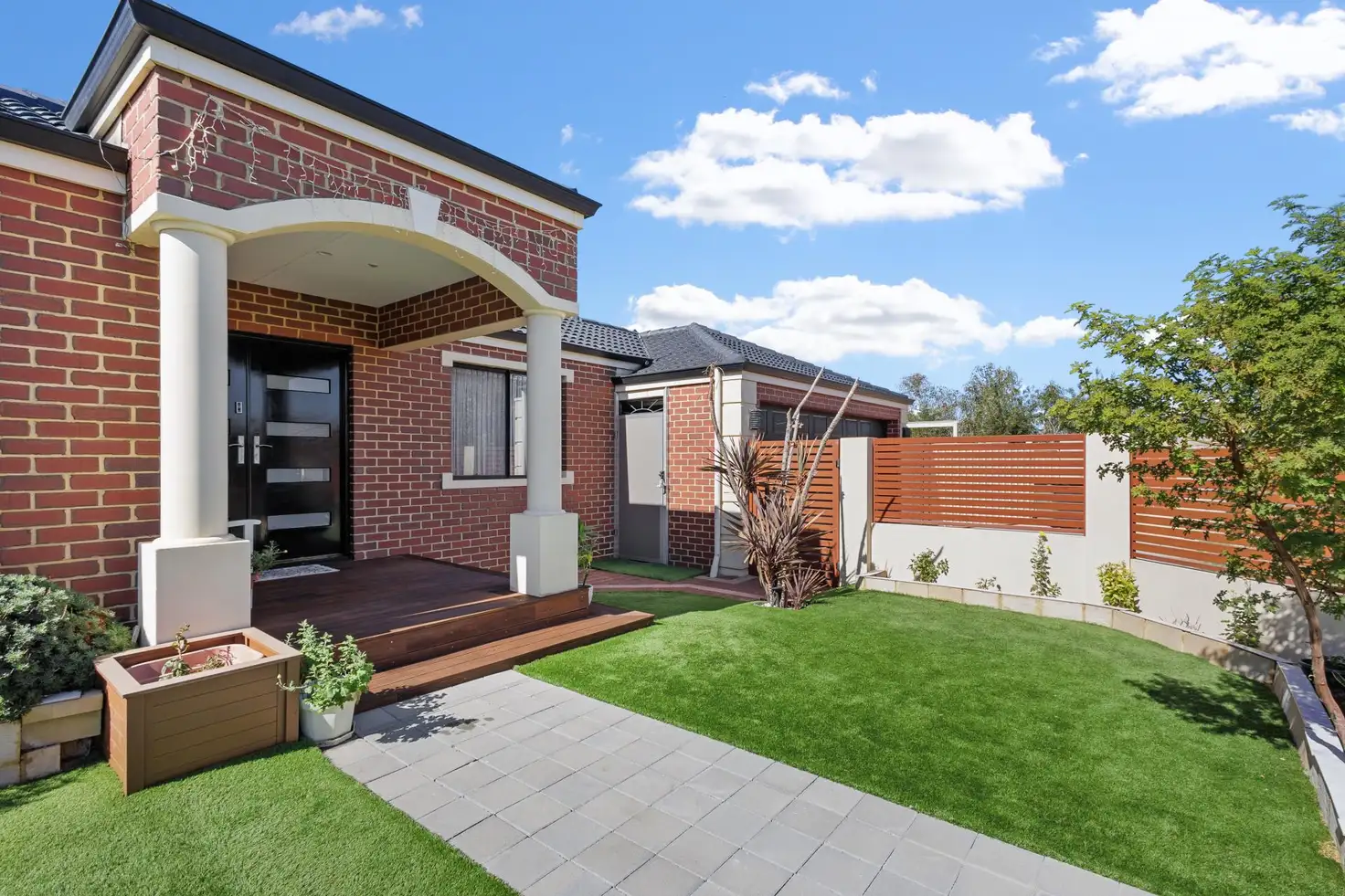


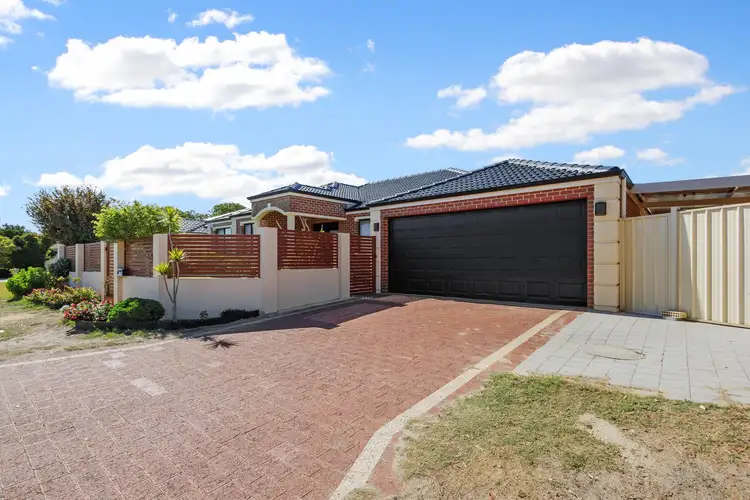
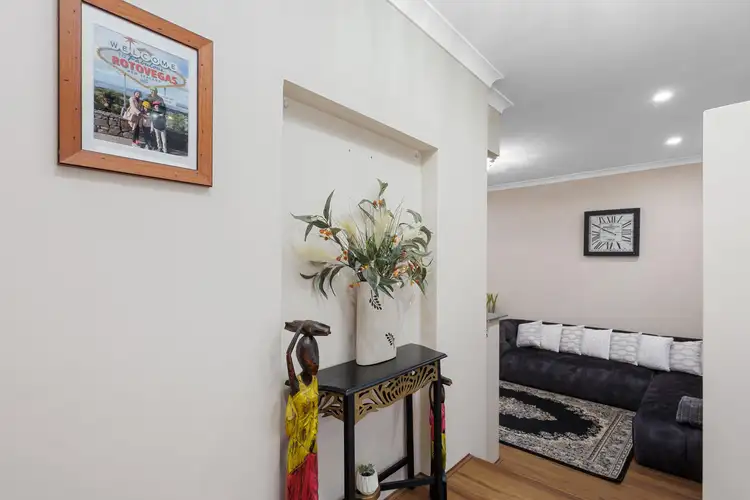
 View more
View more View more
View more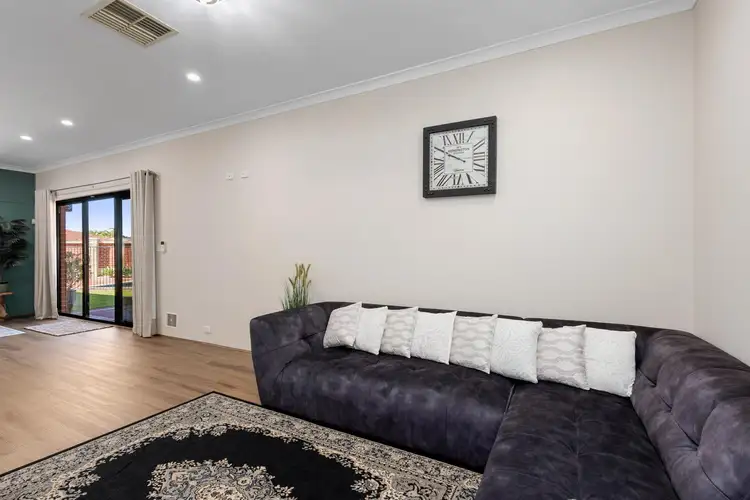 View more
View more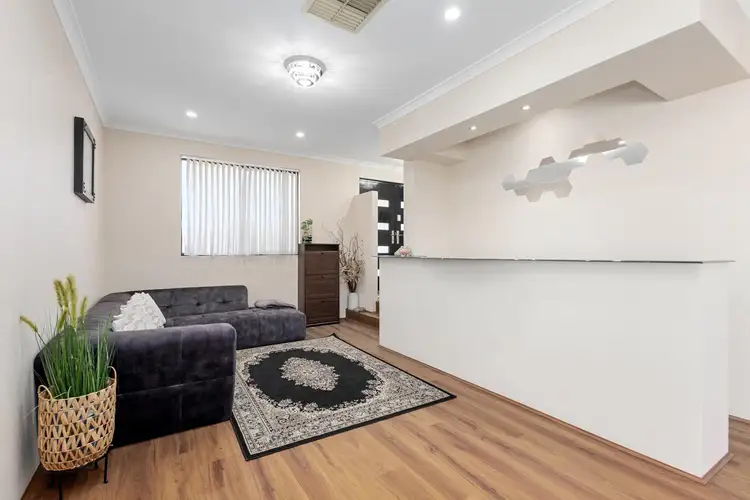 View more
View more
