$570,000
4 Bed • 2 Bath • 2 Car • 567m²
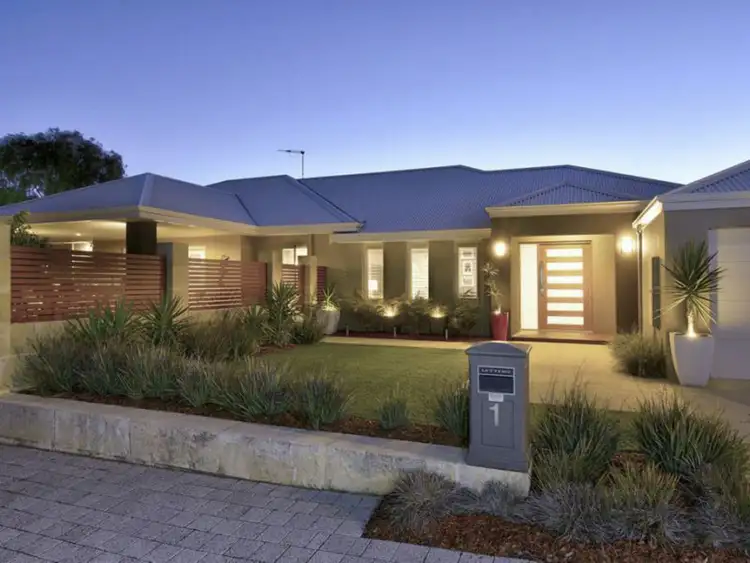
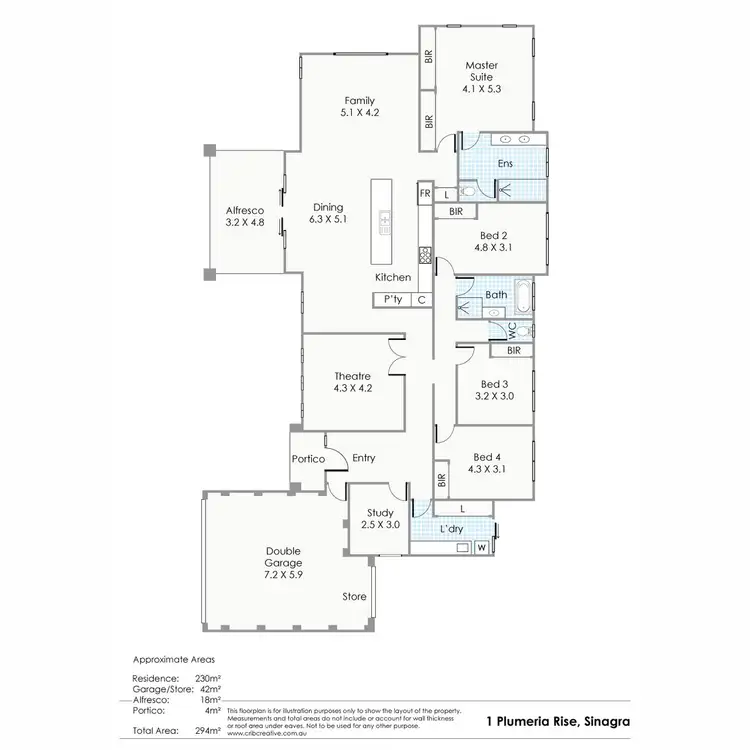
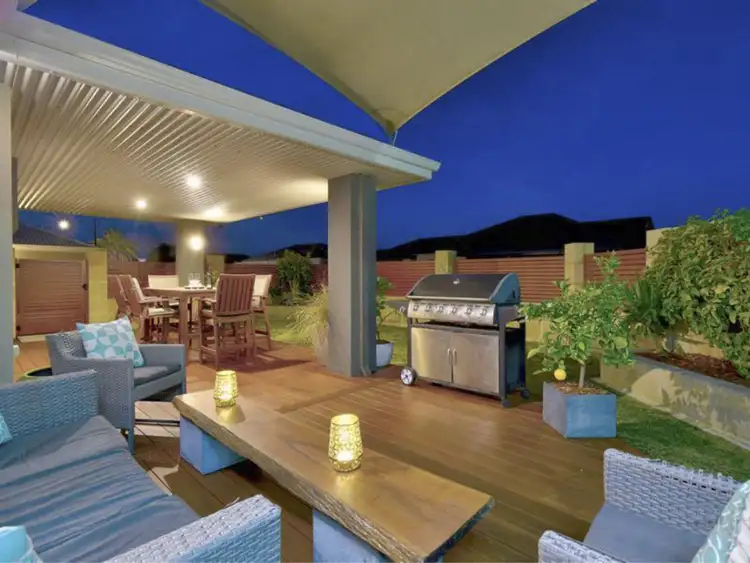
+32
Sold



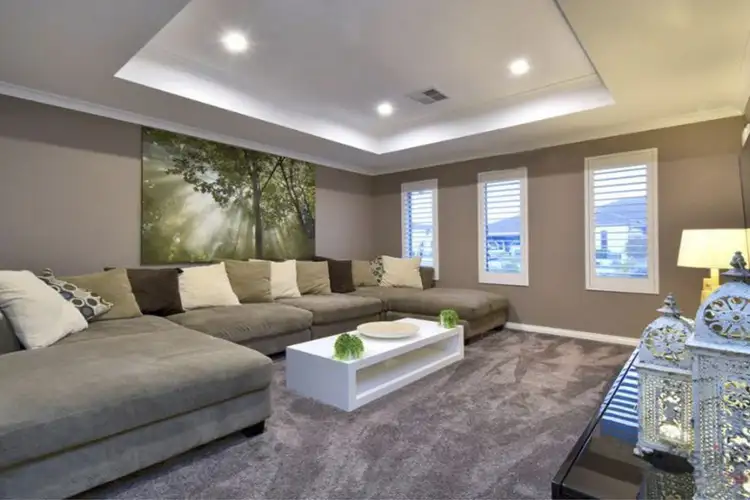
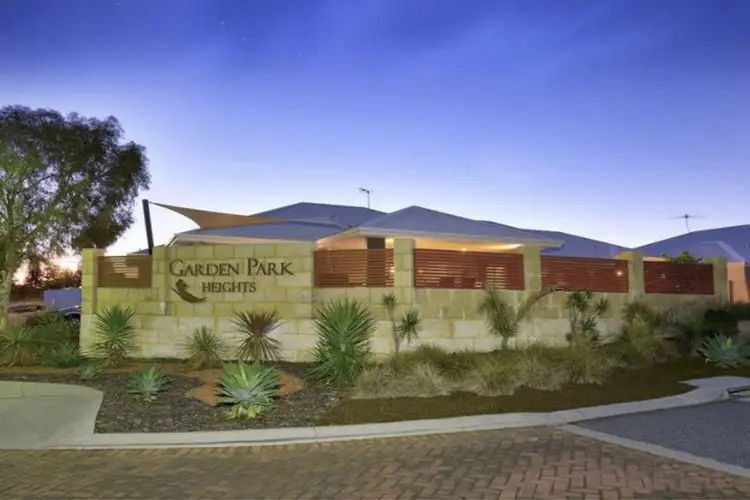
+30
Sold
1 Plumeria Rise, Sinagra WA 6065
Copy address
$570,000
- 4Bed
- 2Bath
- 2 Car
- 567m²
House Sold on Thu 5 Nov, 2020
What's around Plumeria Rise
House description
“LARGE FAMILY LIVING IN GARDEN PARK HEIGHTS”
Property features
Other features
reverseCycleAirConBuilding details
Area: 293.5m²
Land details
Area: 567m²
Interactive media & resources
What's around Plumeria Rise
 View more
View more View more
View more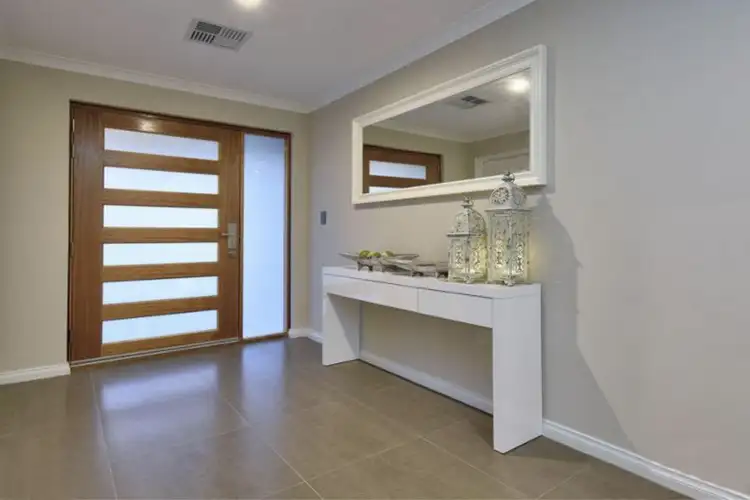 View more
View more View more
View moreContact the real estate agent
Nearby schools in and around Sinagra, WA
Top reviews by locals of Sinagra, WA 6065
Discover what it's like to live in Sinagra before you inspect or move.
Discussions in Sinagra, WA
Wondering what the latest hot topics are in Sinagra, Western Australia?
Similar Houses for sale in Sinagra, WA 6065
Properties for sale in nearby suburbs
Report Listing

