Parking available in Chudleigh Crescent or at Sassafras Primary School.
Encircled by picturesque hilltop views and peacefully positioned in the heart of the iconic township of Sassafras, this highly desirable property offers you the opportunity to experience village life yet simultaneously feel as if you are completely secluded. Currently operated as a B&B guesthouse, this stately residence would make an enviable family home or split home/business/office.
With a large scale extension and having undergone substantial renovation work, designed over two inspiring levels, the Sassafras Village Guesthouse' has received raving reviews by guests due to its spacious proportions, superb appointments and tranquil surrounds with walking tracks and famous culinary culture including Miss Marple's Tearoom.
Upon arrival, a welcoming gate leads you through to a formal garden creating a grand entrance to this imposing home. An enchanting sitting area greets you in and treats you to the relaxing ambience of a gas log firejust one of many reasons this beautiful residence is like nothing else you've experienced.
Also located on this level is a bathroom designed for rejuvenation, incorporating a claw foot bath, shower and adjacent powder room. A new kitchenette features a wall oven, integrated dishwasher, as well as bench and cupboard space. There's flexibility to utilise this floor as a sumptuous fourth bedroom (in-laws/teens), shop front or home office/business. The entire property could also be adapted to host up to four separate couples.
A staircase invites you upstairs where a verandah (with café blinds) at the side of the home offers another entrance. The well-conceived floorplan is underpinned by yesteryear charm yet delivers unhindered modern comfort and convenience, furthermore, a combination of Spotted Gum timber floors, high ceilings and soft neutral tones help to develop the feeling of space, warmth and homeliness.
Separated by French doors, the dining area features a Coonara wood heater while an alluring electric log fireplace warms the spacious, elegant lounge and provides an appreciable space to relax and socialise. The second set of French doors open out to an arresting verandah, which overlooks the sunny backyard and forest.
The country-style kitchen delivers an exceptional cooking experience, comprising a double oven, 900mm dual-fuel cooker, stainless steel rangehood, dishwasher and double sink. The timber benchtops harmonise perfectly with chic pendant lighting and cabinetry while the butler's pantry expands the available bench and cupboard space, allowing for multiple cooks to work together.
The upper level provides three sizable bedrooms, beginning with the master boasting a walk-in robe, stunning treed views over Sassafras and full ensuite. French doors enhance the second bedroom, leading out to a balcony with picturesque views while the large third bedroom is fitted with built-in robes. The nearby bathroom affords the opportunity to unwind with a freestanding deep-soak bathtub, shower, timber vanity and toilet.
The huge laundry is fitted with generous cupboards and bench space while other inclusions list as; separate study and study nook, gas ducted heating, electric heaters, evaporative cooling, split system air-conditioning (x2), second powder room upstairs, storage throughout, quality timber venetians and curtains, triple glazed sash windows at the rear of the residence, TV access points throughout, exterior lighting, storage under home and double gates for secure parking.
This property is located only a short walk from Doongalla Forest with ample walking trails, Sassafras Creek, Sassafras Pre-School, Sassafras Primary School, Sherbrooke Community School, as well as being within close reach of The Basin Central, Olinda Primary School, Upwey Railway Station, Puffing Billy, swimming pools, EastLink freeway, golf courses, cafes and shops.
Here is a rare opportunity to immerse in the lifestyle location of the hills and cafes without the high maintenance of many hills homes. The vision of the current owner was to design this peaceful property into the remembering place', and we guarantee that you will never forget this striking home. Discover retreat life every day.
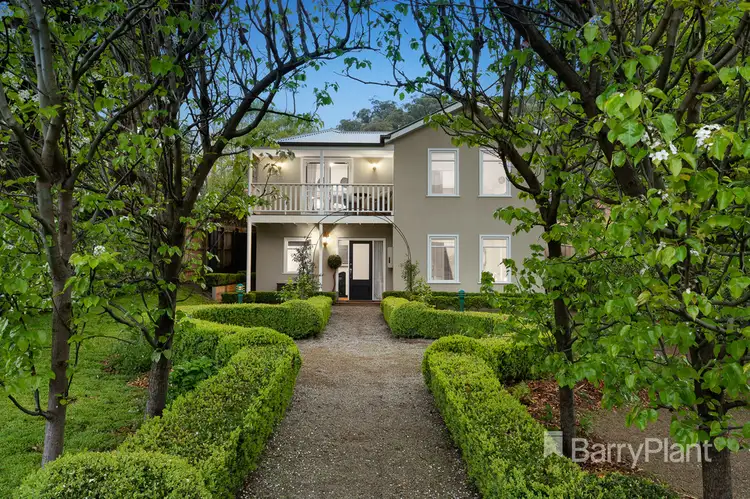
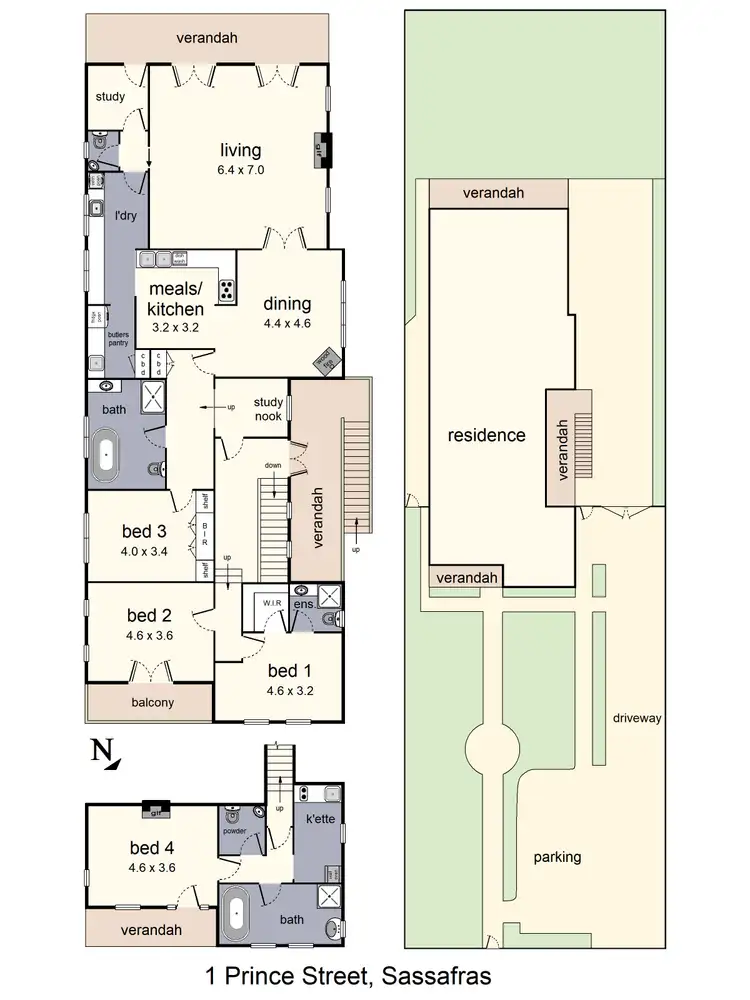
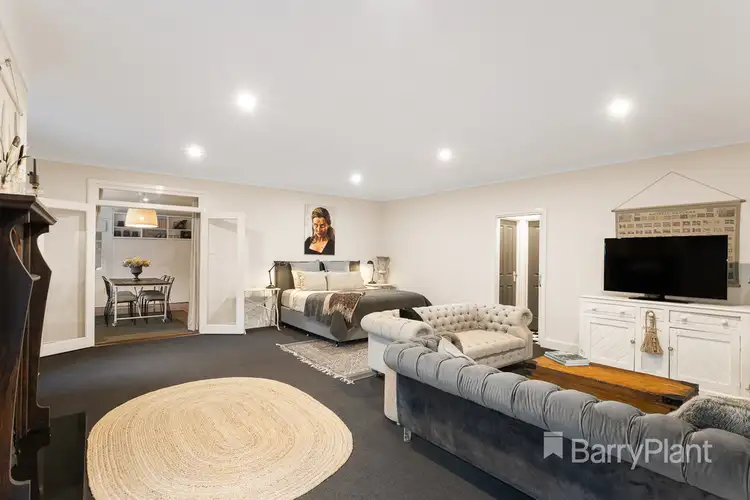
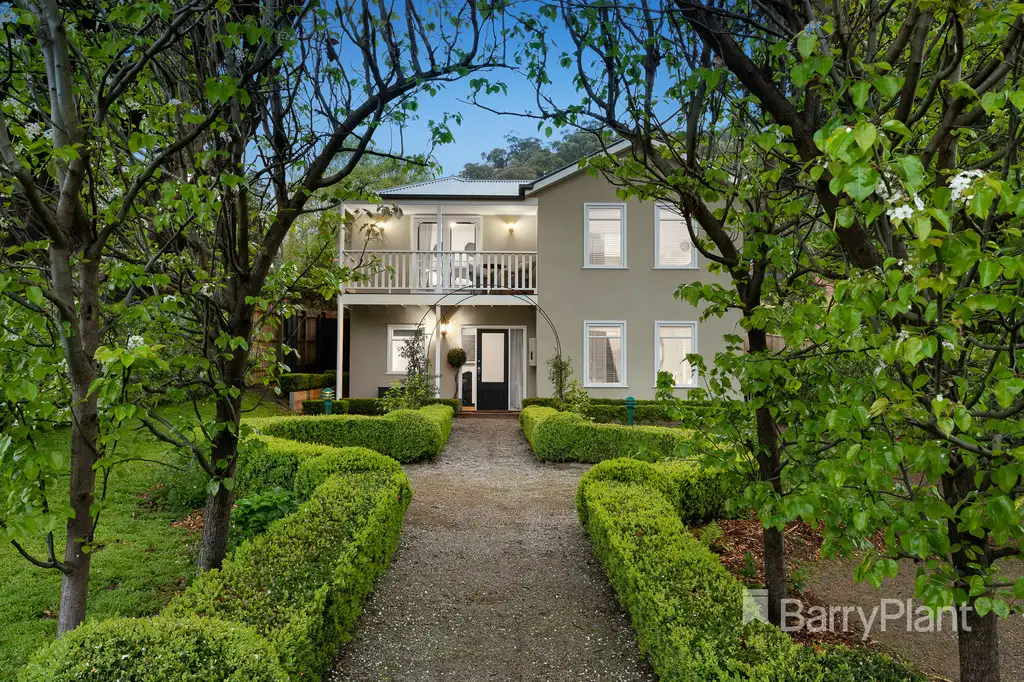


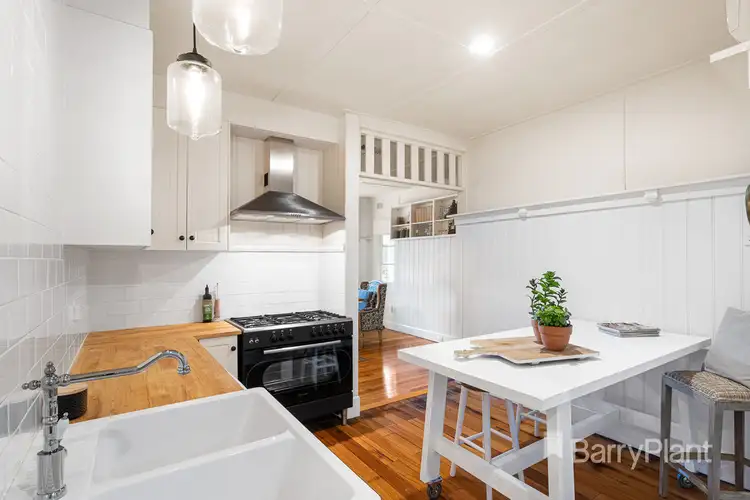
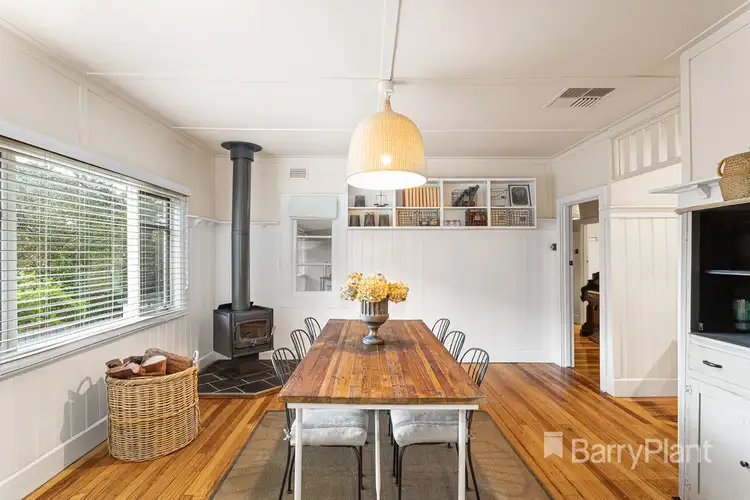
 View more
View more View more
View more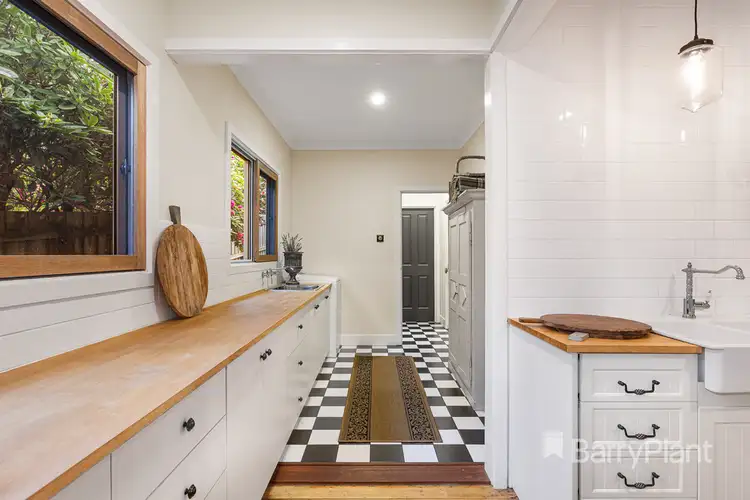 View more
View more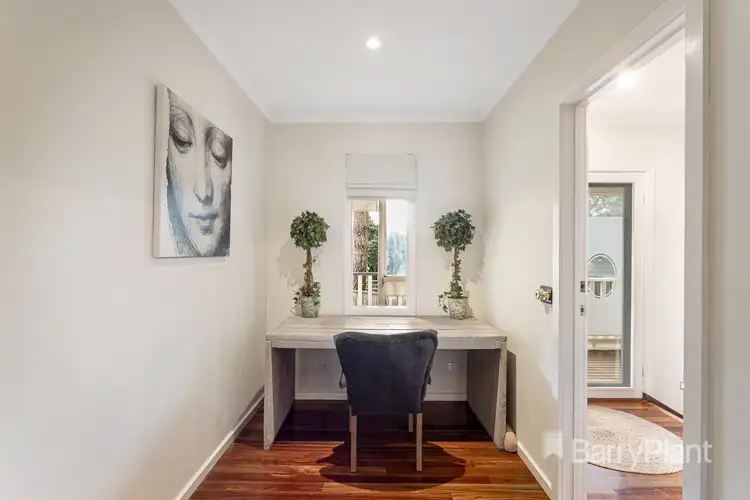 View more
View more
