$570,000
3 Bed • 1 Bath • 2 Car • 522m²
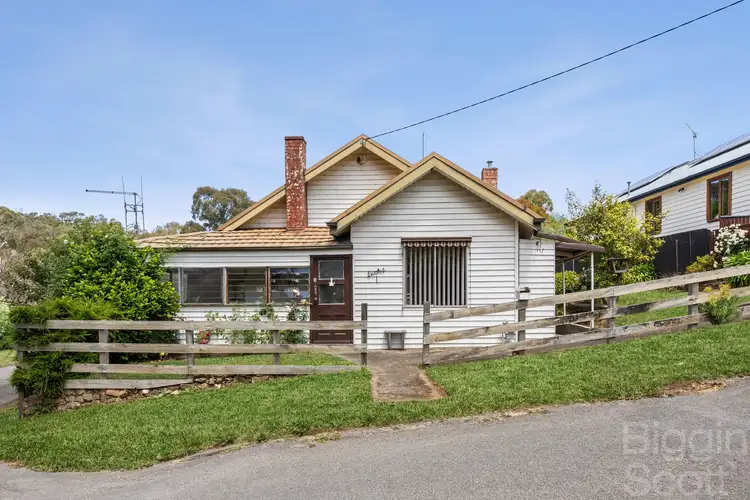
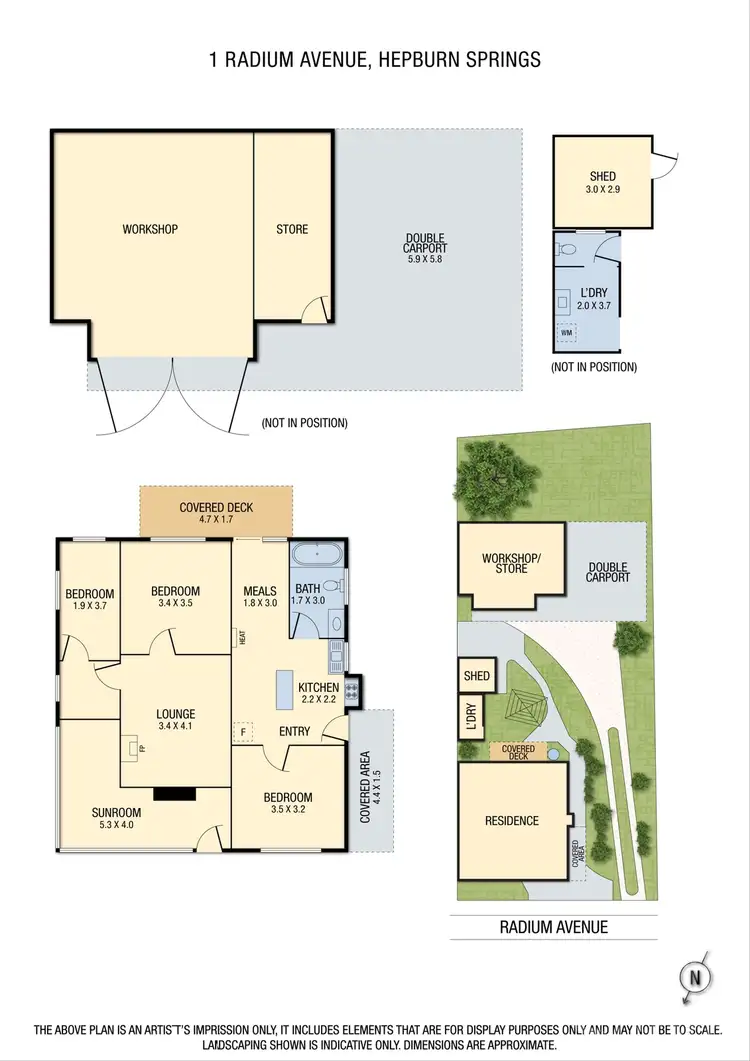
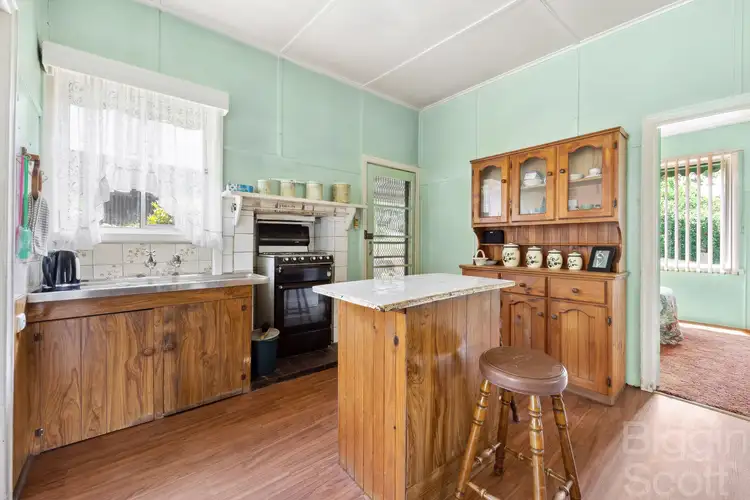
+12
Sold
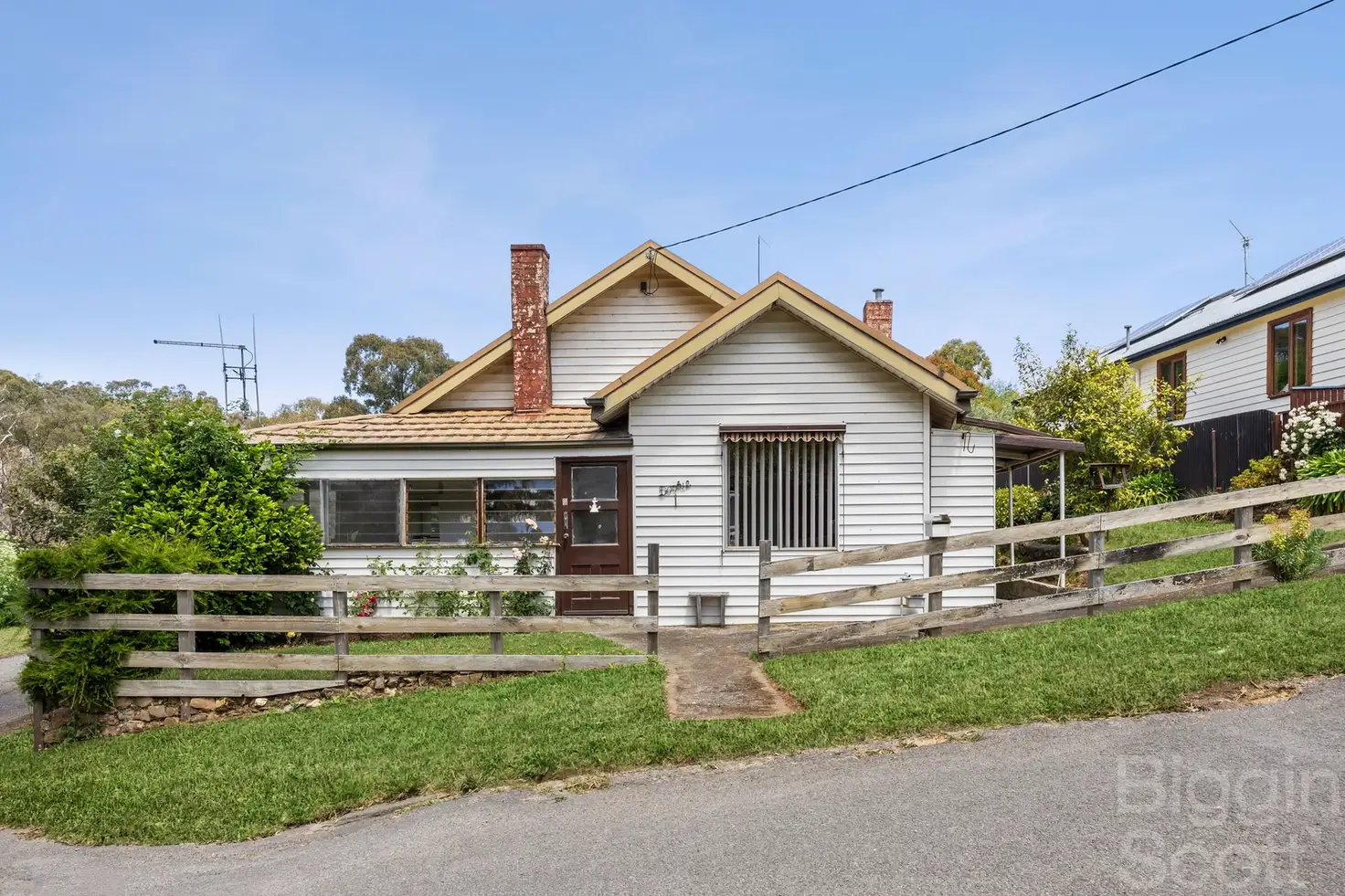


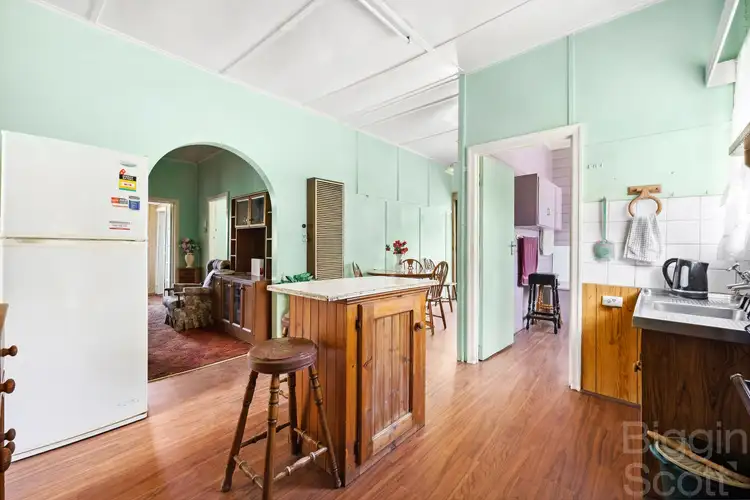
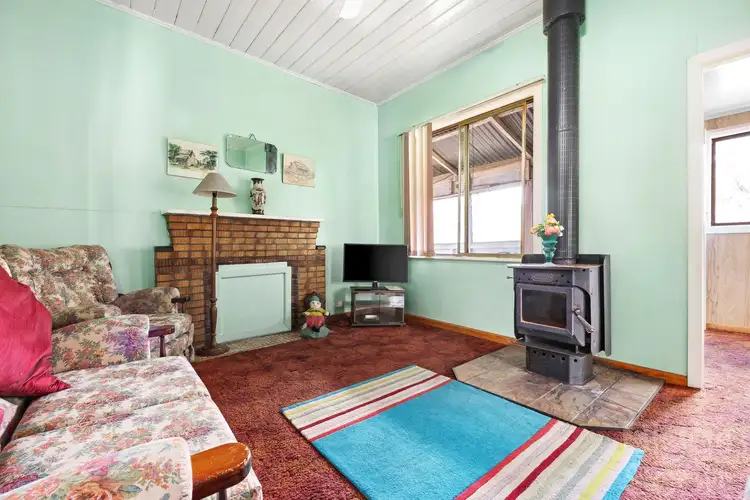
+10
Sold
1 Radium Avenue, Hepburn Springs VIC 3461
Copy address
$570,000
What's around Radium Avenue
House description
“Tranquil Renovation Project with Bushland Views in Hepburn Springs”
Property features
Land details
Area: 522m²
Documents
Statement of Information: View
Interactive media & resources
What's around Radium Avenue
 View more
View more View more
View more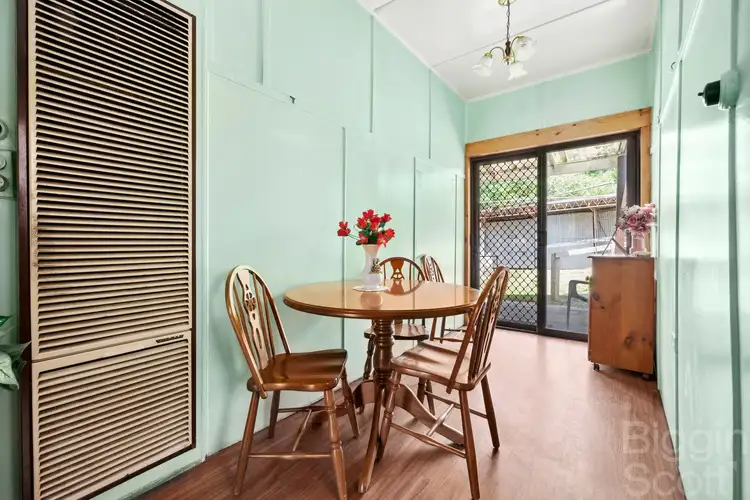 View more
View more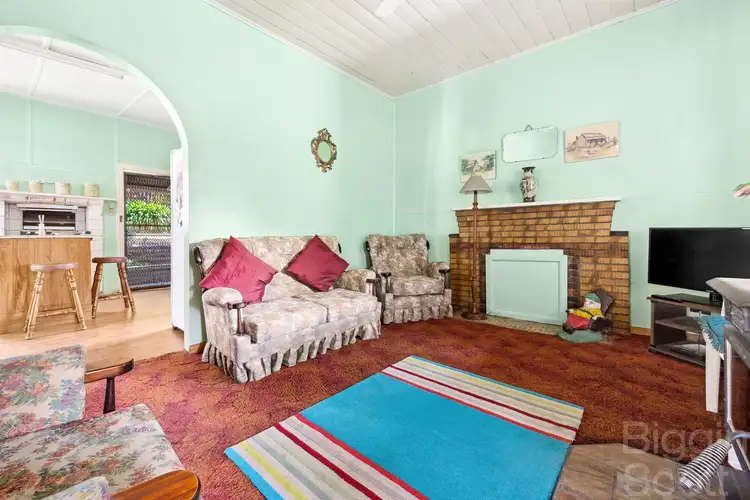 View more
View moreContact the real estate agent

Tom Shaw
BigginScott Daylesford
0Not yet rated
Send an enquiry
This property has been sold
But you can still contact the agent1 Radium Avenue, Hepburn Springs VIC 3461
Nearby schools in and around Hepburn Springs, VIC
Top reviews by locals of Hepburn Springs, VIC 3461
Discover what it's like to live in Hepburn Springs before you inspect or move.
Discussions in Hepburn Springs, VIC
Wondering what the latest hot topics are in Hepburn Springs, Victoria?
Similar Houses for sale in Hepburn Springs, VIC 3461
Properties for sale in nearby suburbs
Report Listing
