$366,000
3 Bed • 2 Bath • 2 Car • 597m²
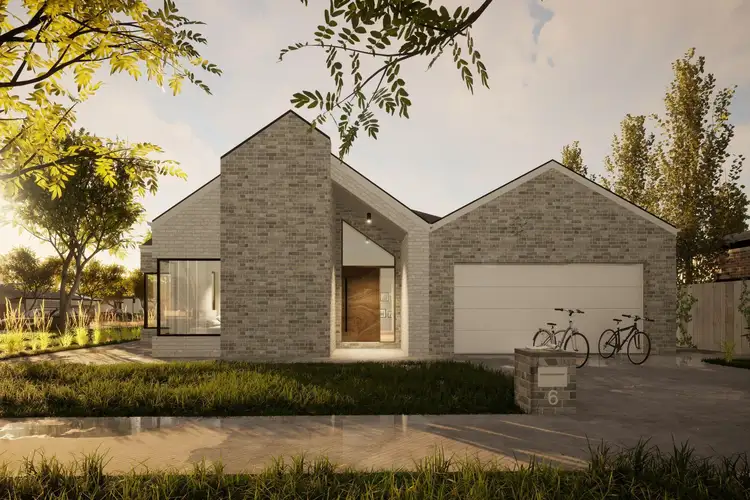
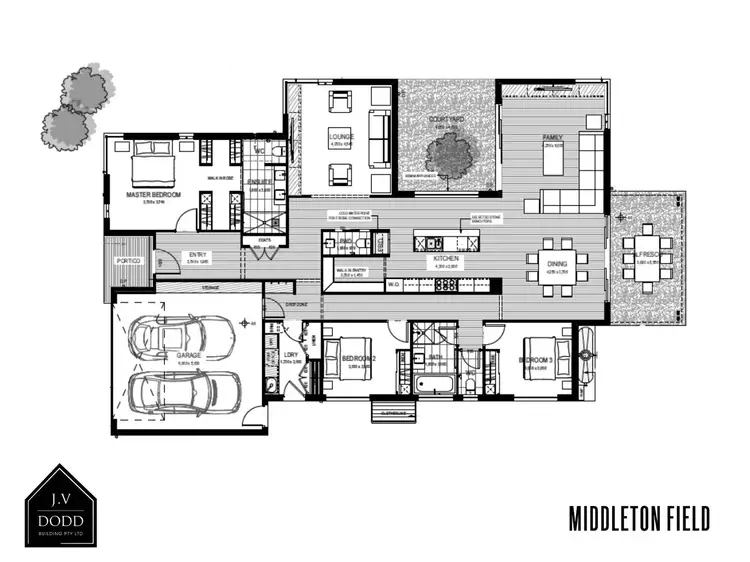
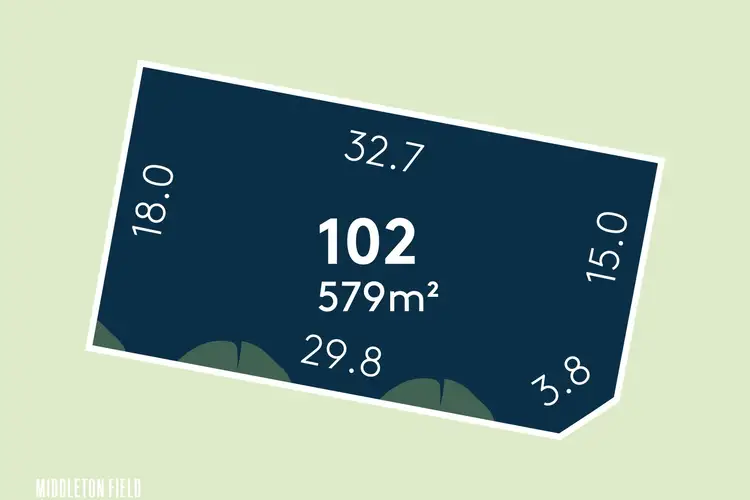
+20
Sold



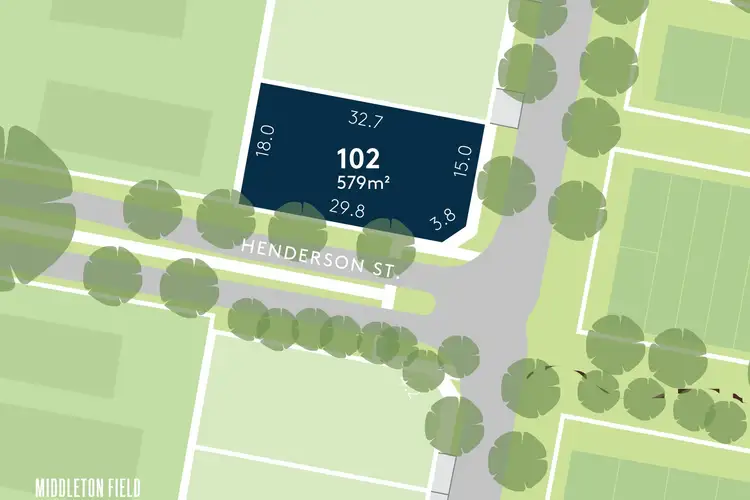
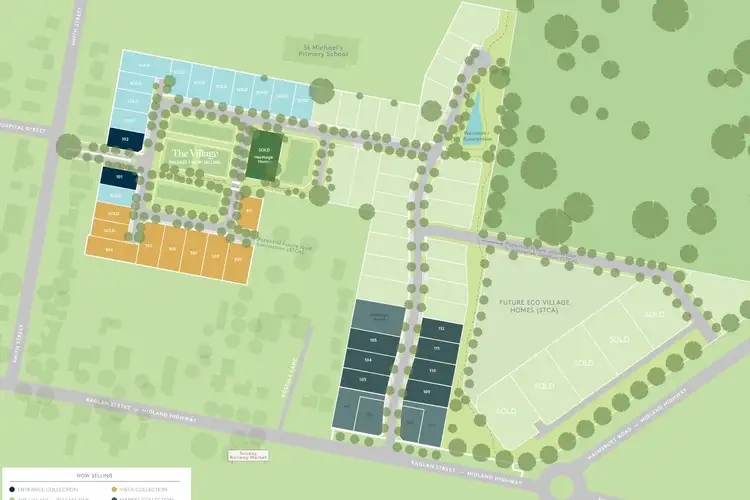
+18
Sold
1 Raymond Street, Daylesford VIC 3460
Copy address
$366,000
- 3Bed
- 2Bath
- 2 Car
- 597m²
House Sold on Tue 20 May, 2025
What's around Raymond Street
House description
“New design – meet Gateway House by JV Dodd.”
Property features
Other features
Close to Schools, Close to Shops, Close to TransportLand details
Area: 597m²
Interactive media & resources
What's around Raymond Street
 View more
View more View more
View more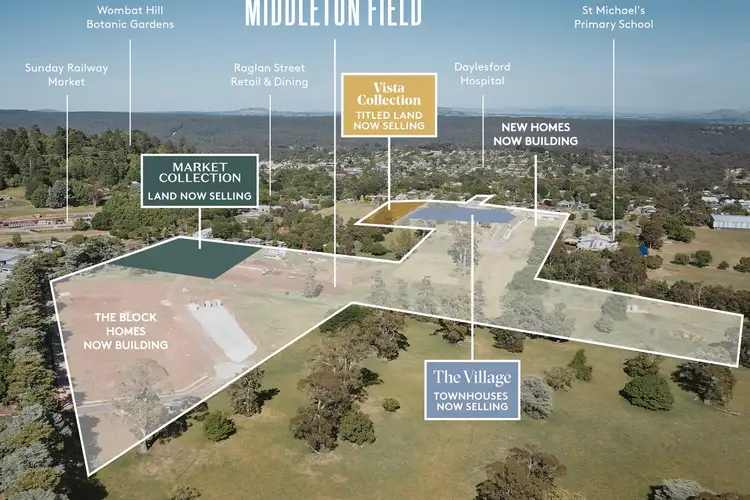 View more
View more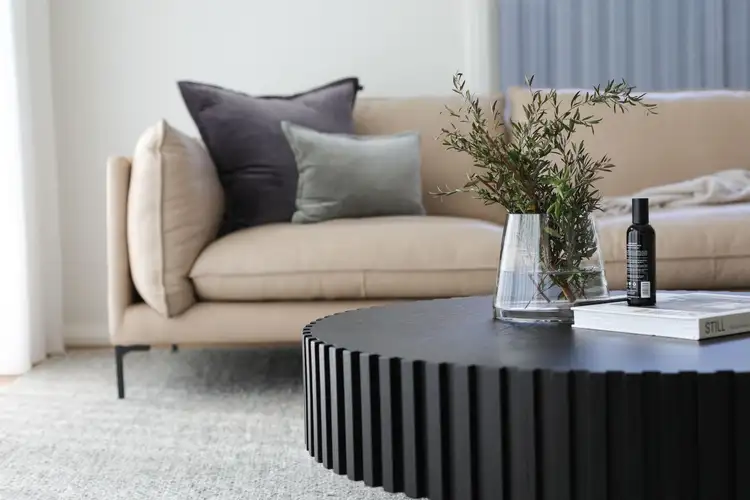 View more
View moreContact the real estate agent

Natalie Fagan
Belle Property - Daylesford
0Not yet rated
Send an enquiry
This property has been sold
But you can still contact the agent1 Raymond Street, Daylesford VIC 3460
Nearby schools in and around Daylesford, VIC
Top reviews by locals of Daylesford, VIC 3460
Discover what it's like to live in Daylesford before you inspect or move.
Discussions in Daylesford, VIC
Wondering what the latest hot topics are in Daylesford, Victoria?
Similar Houses for sale in Daylesford, VIC 3460
Properties for sale in nearby suburbs
Report Listing
