Located opposite Royal Perth Golf Club, this 5 bedroom, 3 bathroom home is situated on a 603sqm block including an extension which can be used as a granny flat, teenager's retreat or guest apartment.
Containing stylish and modern facilities offering an outstanding home for the modern-day family, whilst having a design which allows for minimal maintenance and care and more family time. The interior of the home was finished to include characteristics of traditional South Perth homes such as decorative ceiling roses, timber doorways and high ceilings while presenting a warm homely feel. An office at the front of the home is ideal for those who need to work from home.
A grand kitchen featuring granite bench top, 5 burner gas cooktop, integrated dishwasher, wall oven and walk in pantry overlooks the central living room and music room. One of the main features of the home is the addition which can be closed off from the main living area to be utilised as a granny flat or teenagers retreat. This area of the home has its own entrance, large living area, separate bedroom, kitchenette with oven and cooktop, and its own bathroom.
The master bedroom located on the upper level is king sized and features a stunning recessed ceiling with decorative ceiling rose. Adjoining you will find the ensuite with quality floor to ceiling tiling, corner spa bath, marble benchtop, separate shower and separate WC. The other bedrooms are all double sized with two featuring built in robes and built in study desks.
Multiple living areas allow for the family to either spend time together or separate for some quiet time alone include a formal living or dining room, open plan kitchen/meals/living room, music room, parent's retreat with kitchenette, and sunroom with a leafy green outlook over the golf course.
A covered rear alfresco suitable for accommodating the entire family and guests overlooks the inground swimming pool complete with an outdoor pool shower.
With the Mends Street, Angelo Street and Preston Street Café precincts nearby, there are plenty of shopping and cafe options. Local schools include South Perth Primary, St Columba's Primary, Wesley College and Penrhos College. South Perth is home to the stunning river foreshore and parklands less than 2km away.
Features include but not limited to:
- Entry hall
- High ceilings
- Decorative doorways
- Formal living or dining room
- Home office
- Kitchen features granite benchtop, integrated dishwasher, 5 burner gas cook top and walk in pantry
- Open plan living dining and kitchen
- Master bedroom king sized and has a recessed ceiling with decorative ceiling rose
- Ensuite with corner spa bath separate shower and separate WC
- 2nd Bedroom double sized with built in robes and built in study desk
- 3rd Bedroom double sized with built in robes and built in study desk
- 4th Bedroom double sized with nook for robes or study desk
- Upper level living area with kitchenette
- Enclosed sunroom/ study
- Family bathroom with shower, bath and vanity
- Separate powder room
- Music room/ games room
- Linen closet
- Huge paved and covered alfresco
- Below ground pool plus pool shower
- Built in speakers to upper and lower levels and outdoor area
- Both levels have ducted reverse cycle air conditioning
- Security cameras
- Security glass on the entire bottom floor
- Alarm
- Walk in linen closet
- Video intercom system
- Gas storage hot water system
- Under stairs storage
- Separate Laundry
- WC
- Double garage with shoppers' entrance
Granny flat/ teenagers retreat
- Two separate entrances
- Living area
- Kitchenette with gas cook top, oven and room for a mini fridge
- Bedroom with built in robes
- Bathrooms with separate shower, vanity and WC
- Large walk in linen closet/storeroom
Council Rates: $4,334.43 pa
Water Rates: $1,799.39 pa
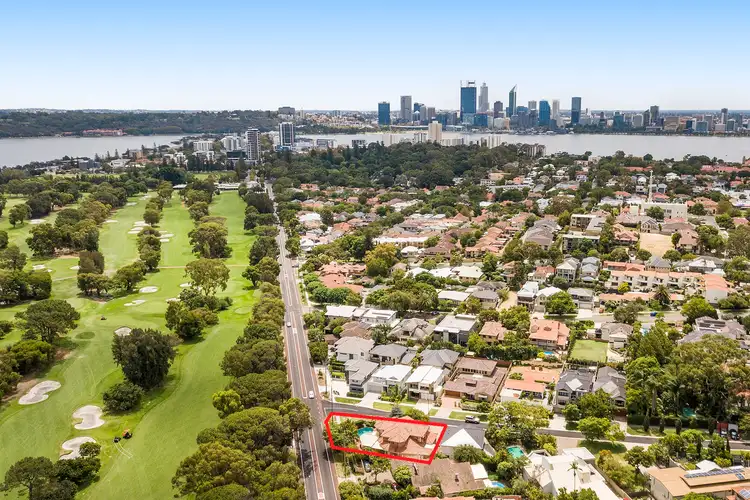
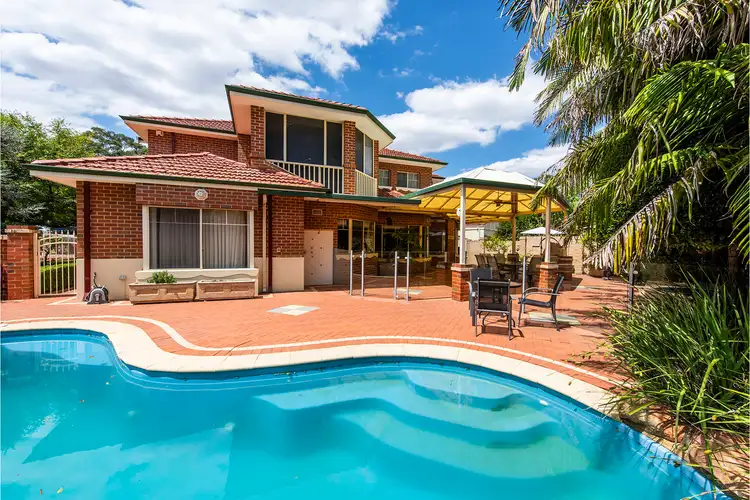
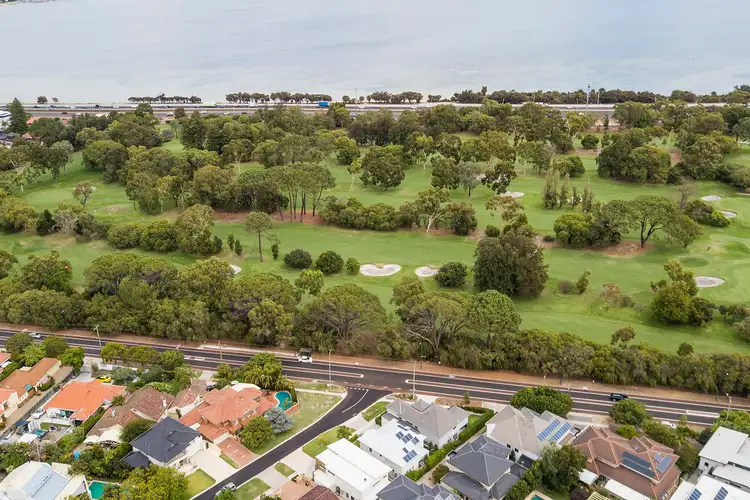
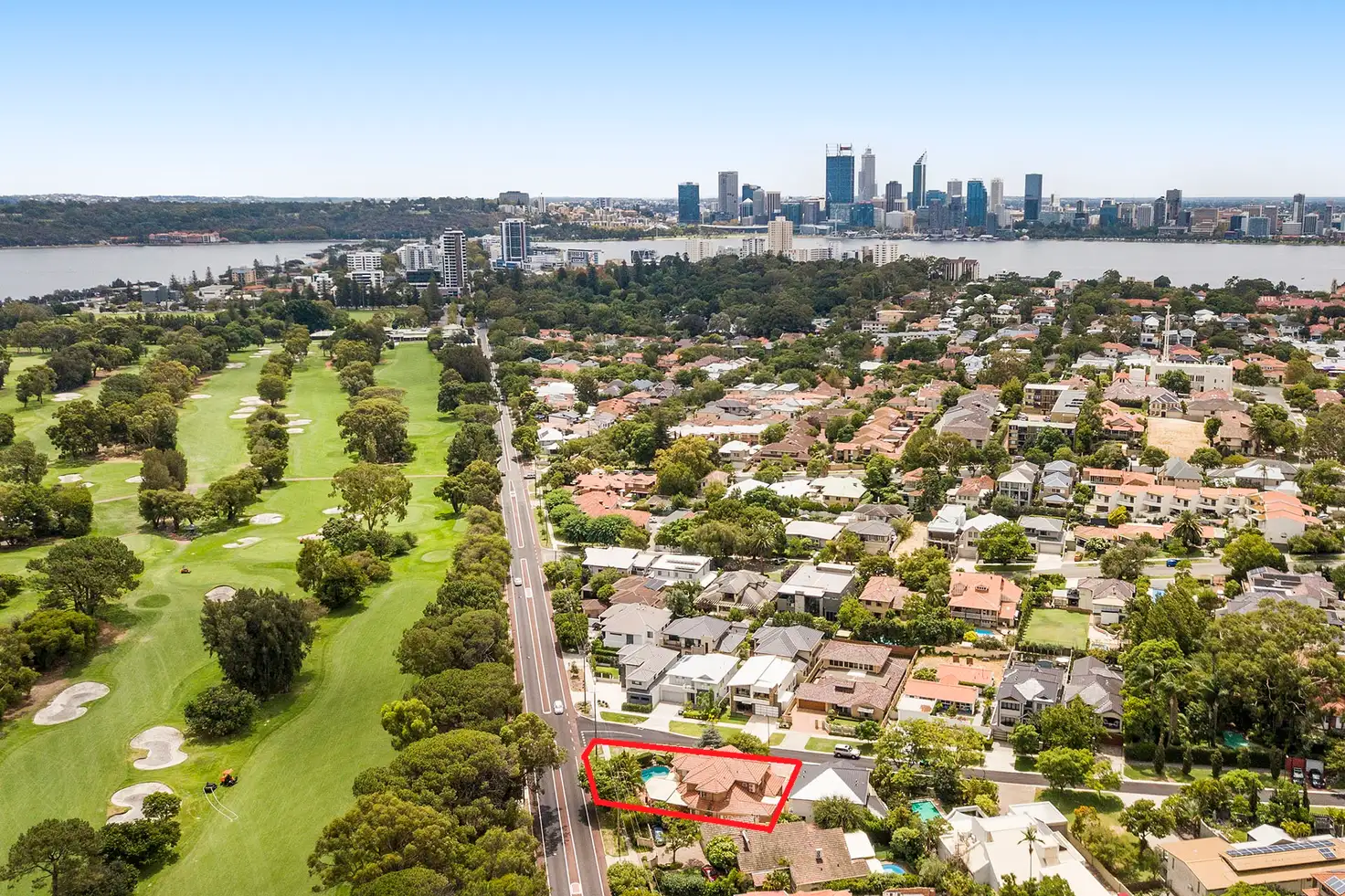


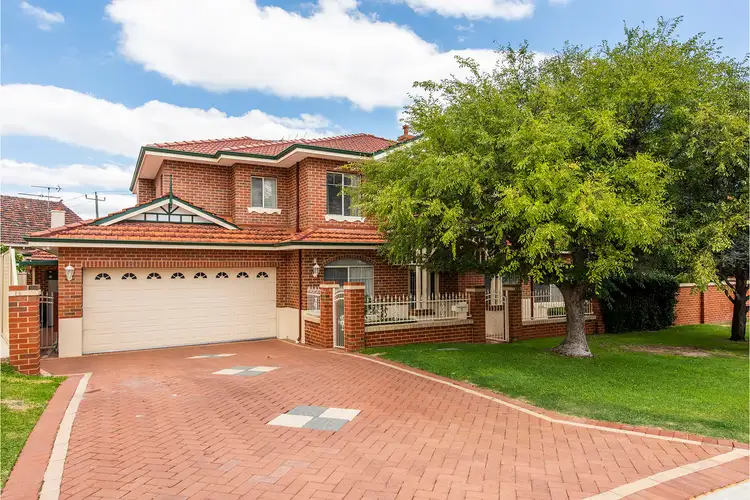
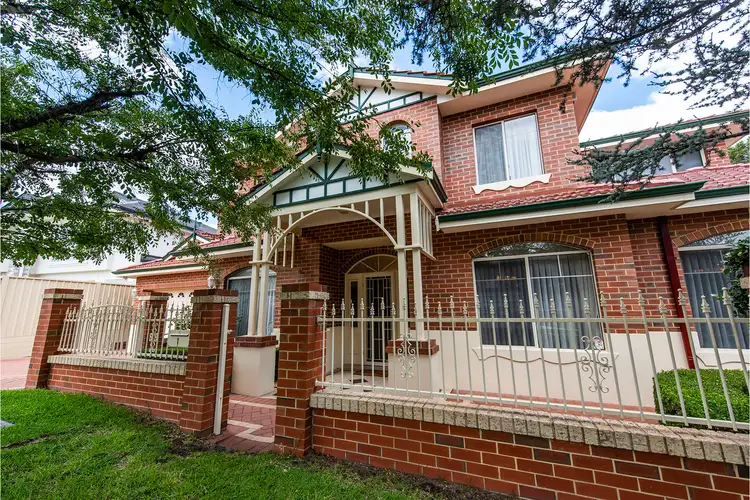
 View more
View more View more
View more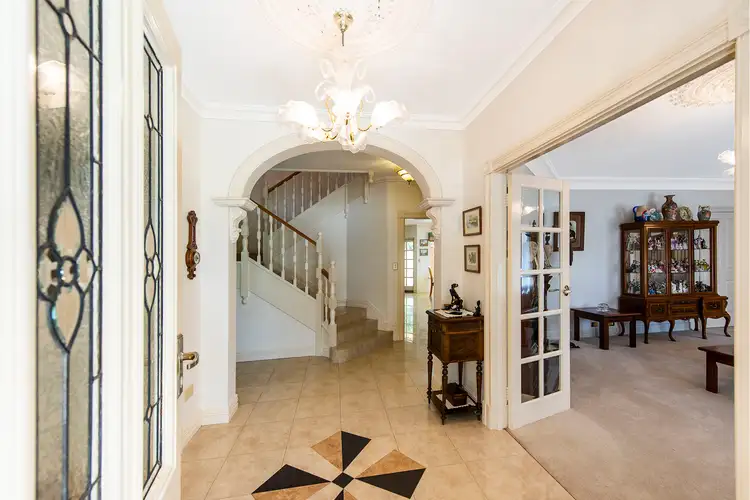 View more
View more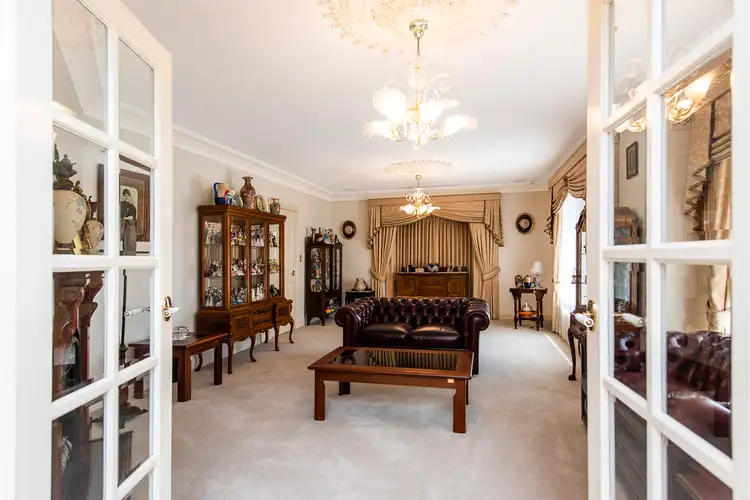 View more
View more
