With a layout that just makes sense, this single level home delivers space, style, and flexibility for modern family life. Set on a 645.2sqm corner block, it packs in four bedrooms, two bathrooms, and three separate living areas, so there's always a place to come together or break away for a bit of peace and quiet.
Sunlight floods the main open plan zone, where the family can cook, dine, and relax with effortless flow out to the north-facing alfresco, complete with Ziptrak blinds for year-round entertaining. A dedicated home theatre is ideal for movie nights, while the family room offers a quiet retreat. The main bedroom is set apart with a walk-in robe and ensuite, giving parents a little extra breathing room. The kitchen's ready for the real-life chaos of family life featuring loads of prep space, shaker cabinetry, a 900mm gas stove, and plenty of storage. Ducted a/c and plantation shutters add the finishing touches of comfort and style.
And when it comes to location, you're right in the heart of popular Chisholm. Parkland, walking tracks and lagoons are part of the everyday backdrop, while highly regarded schools like St Aloysius and St Bede's are just 2km away. Currently under construction, the new Chisholm Plaza will be anchored by Woolworths, and will offer a gym, swim school, childcare facility, medical centre, specialty shops, cafes, restaurants, and a tavern, ensuring everything you need is right at your fingertips.
- Single level brick home, 645.2sqm block on corner of Meadowhawk Street
- Internally accessed double garage
- Stretch out in the three separate living areas or four robed bedrooms
- Two beautifully finished bathrooms with full-height tiling, black tapware, LED mirrors
- Ducted a/c and ceiling fans provide climate control
- North facing tiled alfresco with Ziptrak blinds and ceiling fan
- Nearby Thornton shopping complex, Maitland Heritage Mall, and Stockland Green Hills
- 6.8km/8mins to the new Maitland Hospital
* This information, including but not limited to photographs (which may show boundaries), copywriting, floorplans, and site plans, has been prepared solely for the purpose of marketing this property. While all care has been taken to ensure accuracy, we do not accept any responsibility for errors, omissions, or inaccuracies. We strongly recommend that all interested parties make their own enquiries and seek independent advice, including speaking with their conveyancer regarding boundaries and, where appropriate, obtaining a surveyor's report, to verify the information provided.*
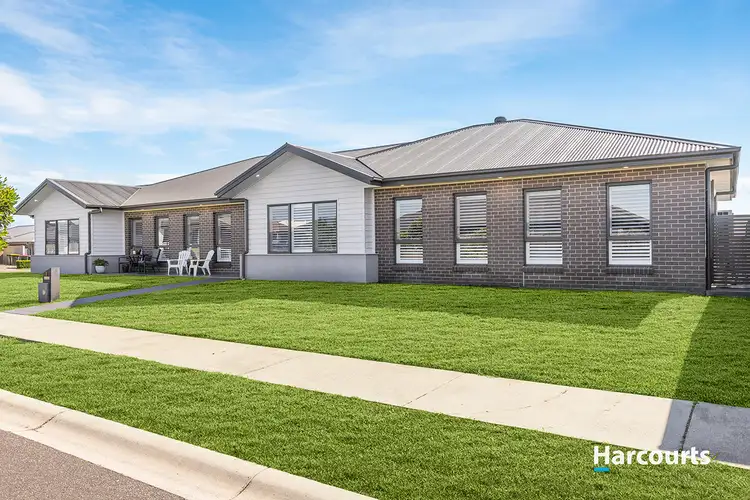
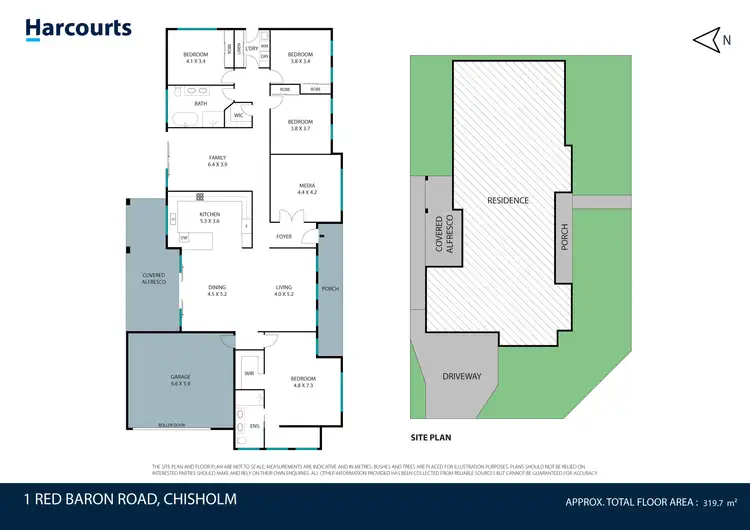
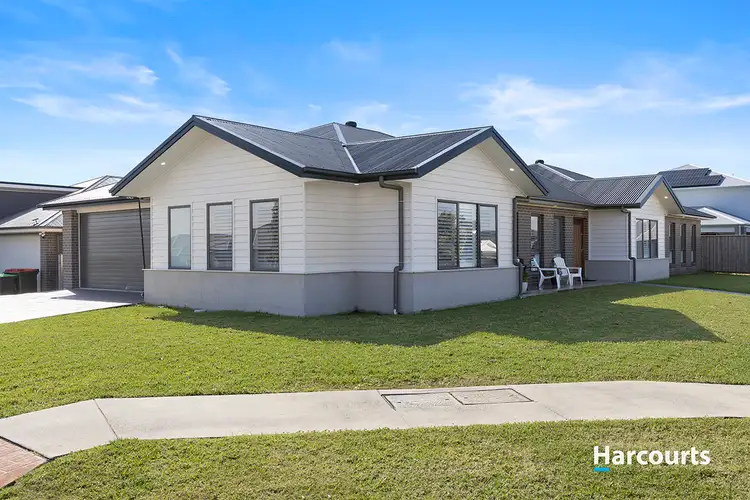
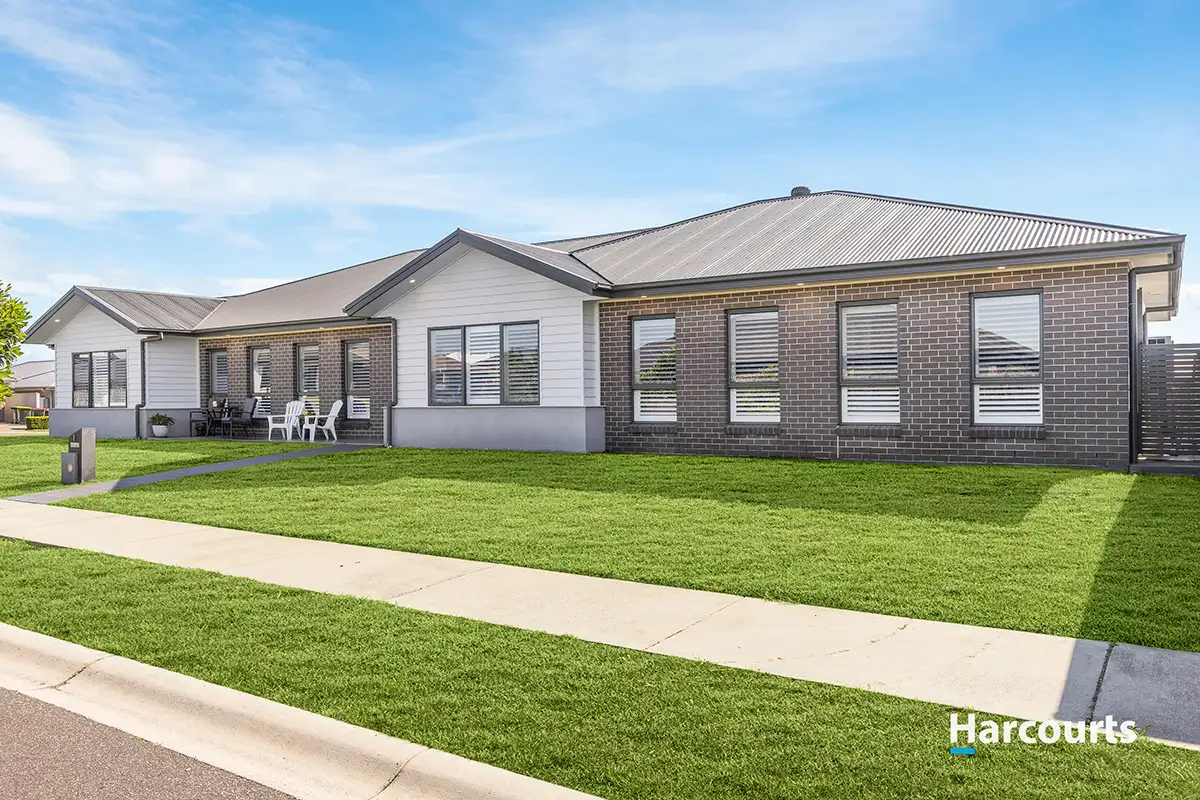


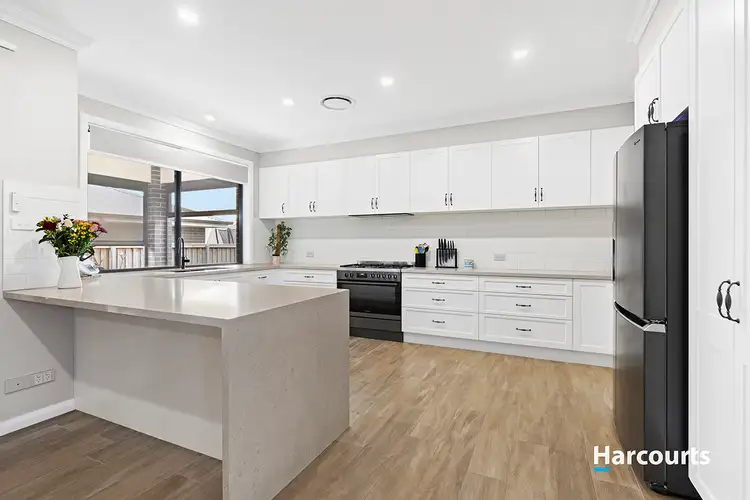
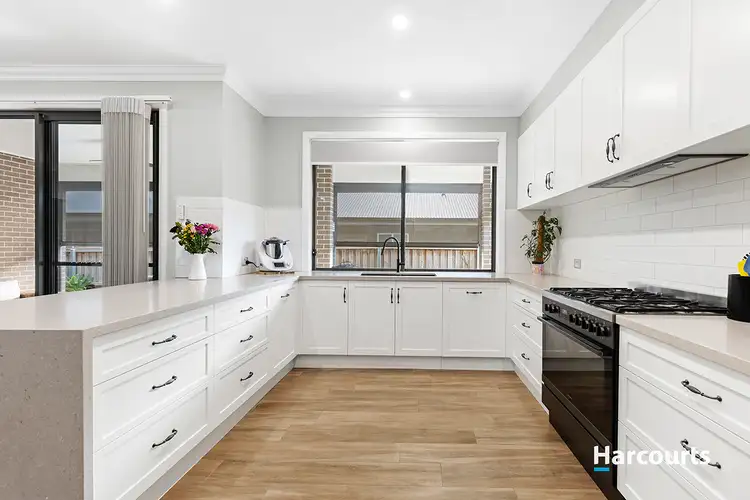
 View more
View more View more
View more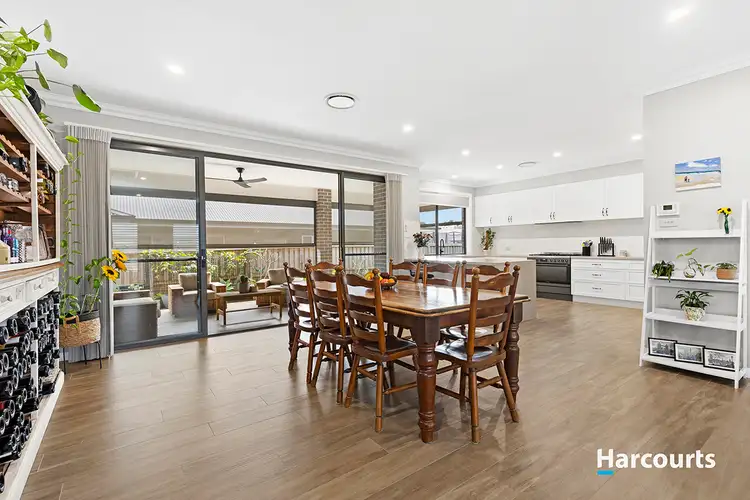 View more
View more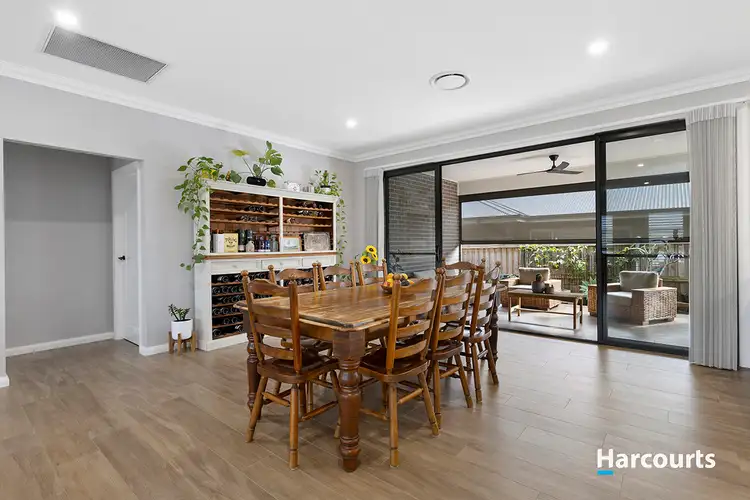 View more
View more
