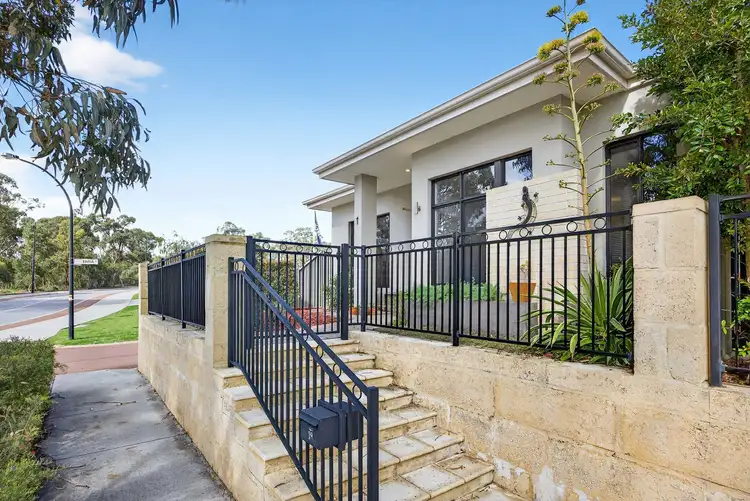What: A beautifully presented corner home, with 3 bedrooms, 2 bathrooms and a double garage to the rear
Who: Buyers seeking to combine absolute convenience with complete comfort within
Where: Perfectly positioned with parkland on the doorstep and a vast shopping centre within walking distance, with green space, schooling and transport links all nearby
With a beautiful parkland just beyond the front door and expansive natural bushland across the road, this premium corner setting offers a welcoming and minimal care home that is sure to appeal to an array of buyers. The elevated 295sqm standing is fully fenced to both the front and back, with your double remote garage reached via the rear, while the gardens have been perfectly designed as a relaxing haven with a sheltered alfresco for outdoor dining. Your interior follows a cohesive floorplan, with all three bedrooms to the front of the home, including the spacious master suite with its modern ensuite bathroom, leaving the rear of the residence to your generously spaced living, dining and kitchen, with quality fittings throughout, sweeping natural light, and complete comfort across the entire property. Located just a short stroll to the popular and fully equipped Kwinana Marketplace, you have every convenience just moments away, with a variety of recreational options close by, including a range of parkland, sporting facilities and even the nearby golf course. For those seeking convenient travel options, the Kwinana Freeway is easily reached, with train and bus connections on hand, whilst the family can enjoy a choice of schooling to the surrounds.
A short stairway leads to your gated and fenced front yard, with stunning views across the parkland before, while a portico shelters the front entry, with security screening for added peace of mind. An extended hallway runs centrally between the bedrooms, with the master suite placed to the right, with carpet to the floor, a beautiful vista from the windows and even a small seating area, with a walk-in robe for storage and an ensuite with a large walk-in shower with glass screening, a vanity and WC. Your two minor bedrooms are placed opposite, both carpeted underfoot with full height built-in robes, while ducted air conditioning with zone control extends the entire home for year round well-being.
Your main bathroom sits conveniently to the right, with a combined bath and shower, vanity and WC, with the laundry next in line, including a full length dual door linen closet and sliding door access to the side of the home and sheltered drying area. Your central hallway then opens out into a light and bright living and dining space, with timber effect flooring, downlighting and sliding doors directly to the alfresco, creating a welcoming setting to relax or entertain. The fully fitted kitchen oversees the room, with an in-built stainless-steel oven, gas cooktop and rangehood, plus plentiful cabinetry and a considerable breakfast bar for casual dining or gathering around.
Your alfresco is tucked under the main roof for a seamless design, with paved flooring and downlighting included, while the beautiful backyard is fully fenced and created for minimal maintenance living, with synthetic lawn throughout, and lush green plant life to the border. And finally, your double garage is reached via a laneway to the rear, with remote roller door access and direct entry to the rear yard, with a solar panel system already in place to the property, ensuring energy saving efficiency.
And the reason why this property is your perfect fit? Because whether buying to nest or invest, the premium parkland setting and easy care design is sure to appeal.
Disclaimer:
This information is provided for general information purposes only and is based on information provided by the Seller and may be subject to change. No warranty or representation is made as to its accuracy and interested parties should place no reliance on it and should make their own independent enquiries.








 View more
View more View more
View more View more
View more View more
View more
