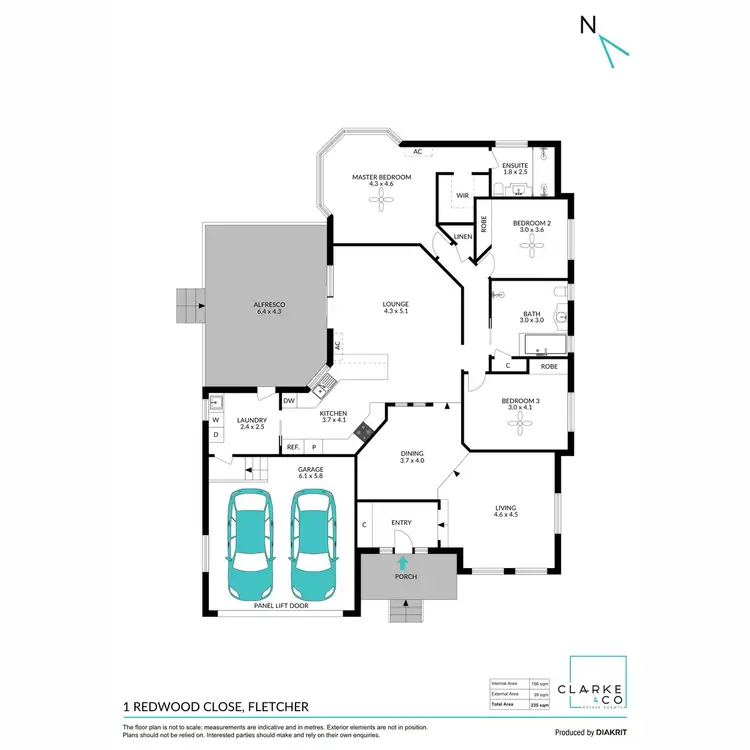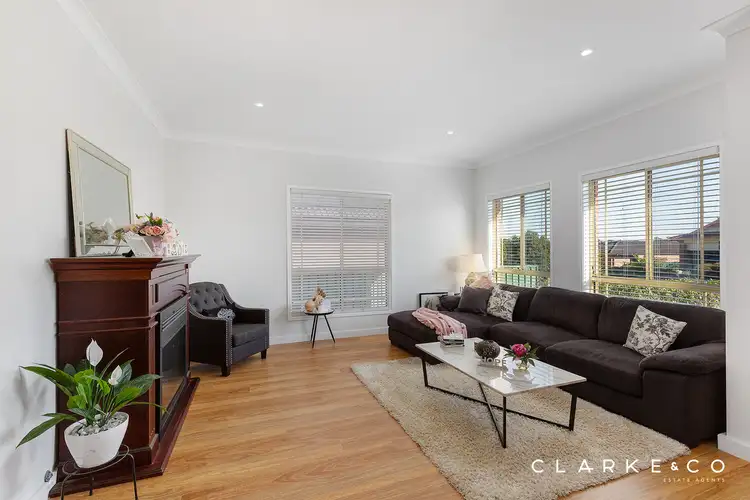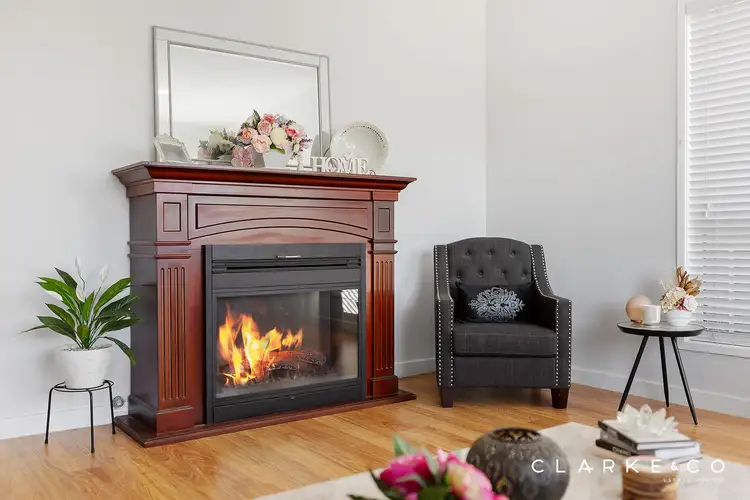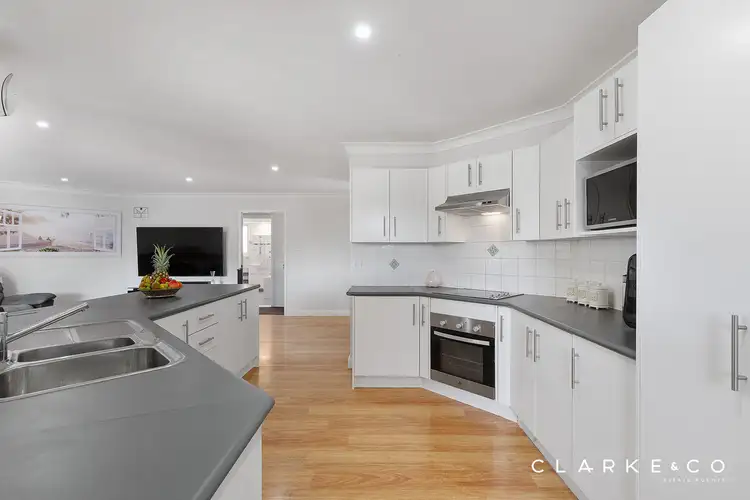Property Highlights:
- The ideal family home set on a spacious 897 sqm block, in a prized Fletcher location
- 7kW solar system, single phase power, gas hot water and NBN fibre to the premises
- New hybrid flooring and plush carpet, LED downlights and a freshly painted interior
- Split system air conditioning in the living and main bedroom, plus ceiling fans
- Large living and dining area, plus an additional lounge room with direct alfresco access
- Spacious family kitchen offering ample storage including a built-in pantry, a breakfast bar, 40mm benchtops, and quality appliances
- Three bedrooms, two with built-in robes, the main with a walk-in
- An ensuite to the main bedroom, plus a large main bathroom with a walk-in shower and a built-in bathtub
- Impressive covered alfresco area with a timber deck, overlooking the generously sized grassed backyard
- Inground saltwater fibreglass pool framed by established hedges and gardens, ready for your summer fun
- Attached double garage with internal access to the home
Outgoings:
Council Rates: $2,156 approx. per annum
Water Rates: $858.33 approx. per annum
Rental Return: $800 approx. per week
Built in 2000 with an appealing brick and tiled roof construction, this beautifully presented home in family friendly Fletcher offers a move in ready opportunity with stylish updates and plenty of space to relax, entertain and enjoy.
Ideally located, you'll find local schooling, shops and parklands all just moments away, while Newcastle's stunning beaches, Lake Macquarie's lakeside lifestyle, and Wallsend's town centre can all be reached within an easy drive.
A grassed front lawn and established gardens frame the home, with a long driveway leading to the double garage with internal access, setting the tone for easy, comfortable living from the moment you arrive.
Step inside to find freshly painted interiors, new hybrid flooring underfoot and plush carpet in the bedrooms, all enhanced by LED downlights throughout.
At the front of the home sits the living and dining area, offering the ideal retreat for quiet evenings or hosting friends. Further in, the open plan living zone creates a relaxed everyday hub, complete with split system air conditioning and a sliding door opening to the covered alfresco.
The kitchen is well equipped with a Trinity oven, a 600mm electric cooktop, a rangehood, a dishwasher and a dual sink, with a breakfast bar, a tiled splashback, 40mm benchtops, and a built-in pantry ensuring both form and function are well covered.
The main bedroom offers a peaceful escape, featuring a ceiling fan with a light, bay style windows, split system air conditioning, a walk-in robe and a private ensuite with a twin shower, a vanity and a toilet. Two additional bedrooms include built-in robes and ceiling fans, serviced by a spacious main bathroom with a shower, a built-in bath, a vanity and a shaver cabinet.
Outdoors, an undercover alfresco area with a large timber deck provides the perfect setting for outdoor cooking, dining and entertaining, overlooking the spacious grassed backyard. Taking centre stage in the yard is the inground fibreglass saltwater pool, framed by pavers and lush gardens, set to provide endless hours of summer fun.
Additional features include single phase power, gas hot water, NBN fibre to the premises, and a 7kW solar system for your sustainable living.
Homes offering this level of comfort, convenience and outdoor appeal in such a sought after suburb are quick to capture attention. We encourage our clients to contact the team at Clarke & Co Estate Agents without delay to secure their inspections.
Why you'll love where you live;
- Just minutes from Fletcher Shopping Village and the newly opened Maryland shopping complex
- 30 minutes to the city lights and sights of Newcastle
- Just 20 minutes away from the shores of Lake Macquarie
- A short drive to Wallsend, providing a range of retail, services and dining options close to home
Disclaimer:
All information contained herein is gathered from sources we deem to be reliable. However, we cannot guarantee its accuracy and interested persons should rely on their own enquiries.








 View more
View more View more
View more View more
View more View more
View more
