Welcome to 1 Renehan Place - an immaculate family residence located in the prestigious heart of Augustine Heights. Constructed by Plantation Homes, offering one of the most highly sought after floorplans in the region, this exquisite family retreat effortlessly blends luxury, functionality, and low-maintenance family living.
From the moment you arrive, this remarkable home makes a bold statement! Presenting unrivalled street presence on a large 971m2 corner block, this stunning home is nothing short of impressive. Inside, the home unfolds across a thoughtfully designed layout, featuring four generously appointed bedrooms, two lavish bathrooms, and multiple living areas including a designated kids retreat.
Bathed in natural light and elegantly framed by soaring high ceilings, the heart of the home highlights expansive open-plan kitchen, living, and dining areas. Designed to impress, whether for everyday meals or grand-scale entertaining, the gourmet kitchen showcases premium appliances, a spacious walk-in pantry, and Plantation Homes' signature stone island benchtop - an enduring centrepiece of both form and function.
Offering a seamless fusion of indoor and outdoor living, expansive rear sliding doors effortlessly invite the outside in. A true entertainer's haven, this residence features a spacious private deck and alfresco area designed for both relaxation and entertainment. Whether it's quiet family evenings around the fire or lively gatherings by the BBQ, this thoughtfully designed space delivers the ideal balance of comfort, space, and privacy.
Ideal for families with extra vehicles or weekend toys, rare side access provides entry to a large double bay shed, a shade sail carport and designated boat/caravan storage! Providing an ideal and convenient family lifestyle, find yourself within walking distance to local parks, schools and shops, all within a highly sought-after location. Enquire today to secure this impressive retreat for your family's future.
Property Features:
• Plantation Retreat
• Expansive Open Plan Living
• 971m2 Corner Block w/ Side Access
• Spacious Kitchen w/ Large Stone Island Benchtop
• Master Bedroom w/ WIR, Ensuite & Rear Access
• Multiple Living Areas
• Designated Kids Retreat
• Designated Study
• 9ft Ceilings Throughout
• Large Rear Alfresco & Extended Patio
• Zone-controlled Ducted A/C
• Security Screening Throughout
• 6.6kW solar system
• 5,000L Water Tank
• Fire Pit Area
• Immaculate Lawns & Landscaping
• 5.3m X 5.3m Double Bay Shed w/ Carport
• 6.1m x 3.1m Side Boat/Caravan Storage
Location:
• 1-minute walk to Catherine Morgan Park
• 1-minute drive to St Augustine's College
• 1-minute drive to Augusta State School
• 3-minute drive to Brookwater Shopping Village
• 3-minute drive to Brookwater Golf & Country Club
• 4-minute drive to Centenary Highway Access
• 5-minute drive to Springfield Orion Shopping Centre
Rates: $416.40 / qtr (subject to change)
Water/Sewerage: $217.55 / qtr + consumption (subject to change)
Disclaimer:
STRUD Property has taken all reasonable steps to ensure that the information contained in this advertisement is true and correct but accept no responsibility and disclaim all liability in respect to any errors, omissions, inaccuracies or misstatements contained. Prospective purchasers should make their own enquiries to verify the information contained in this advertisement.
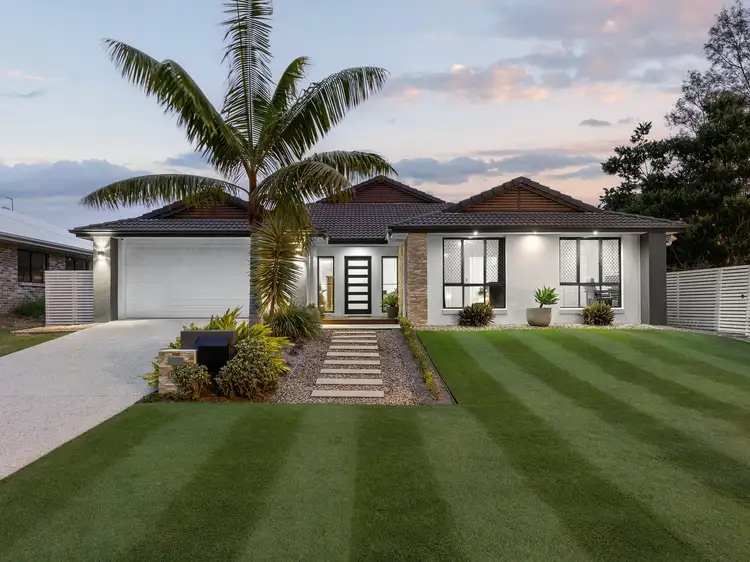
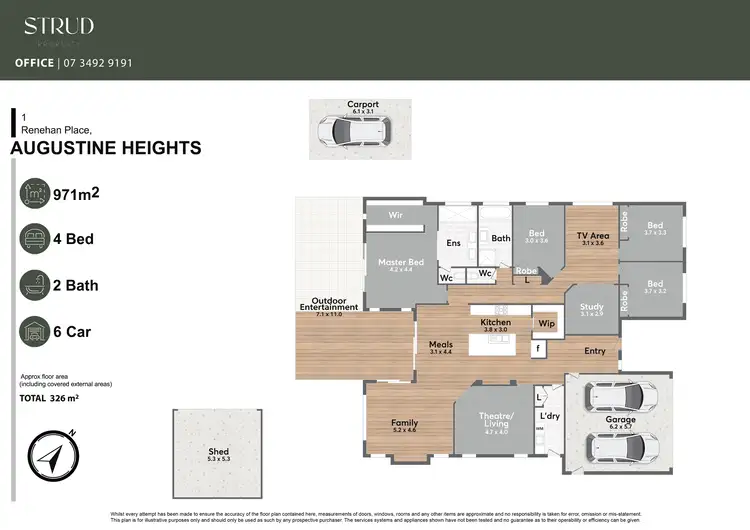

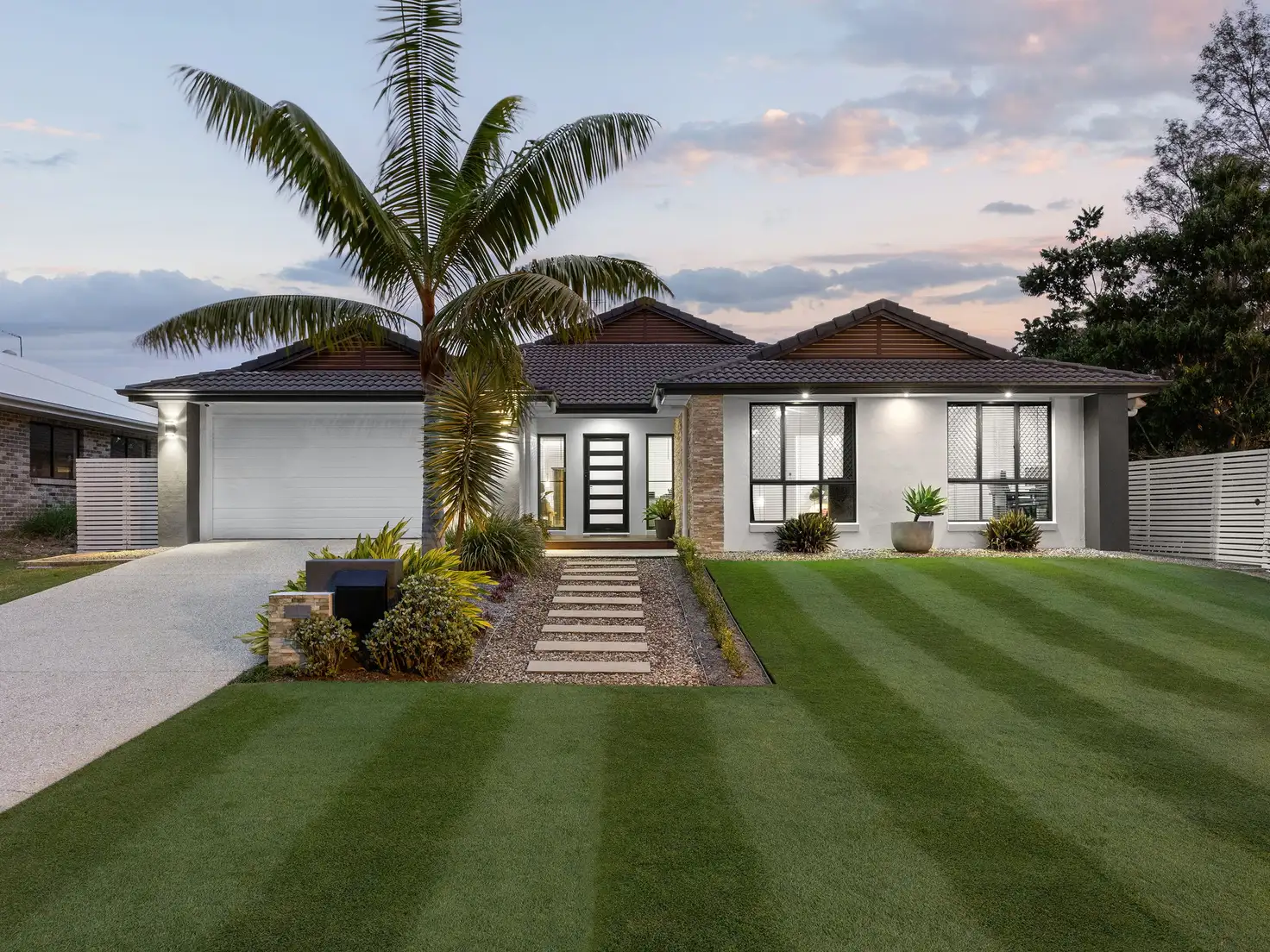


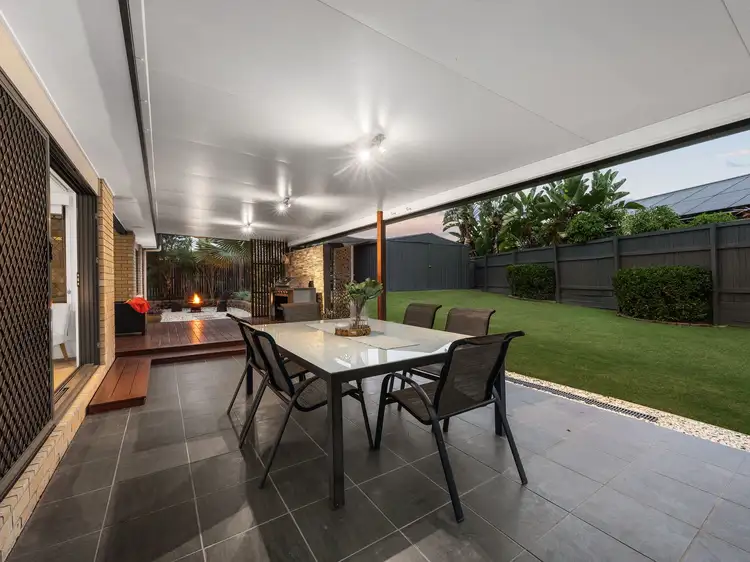
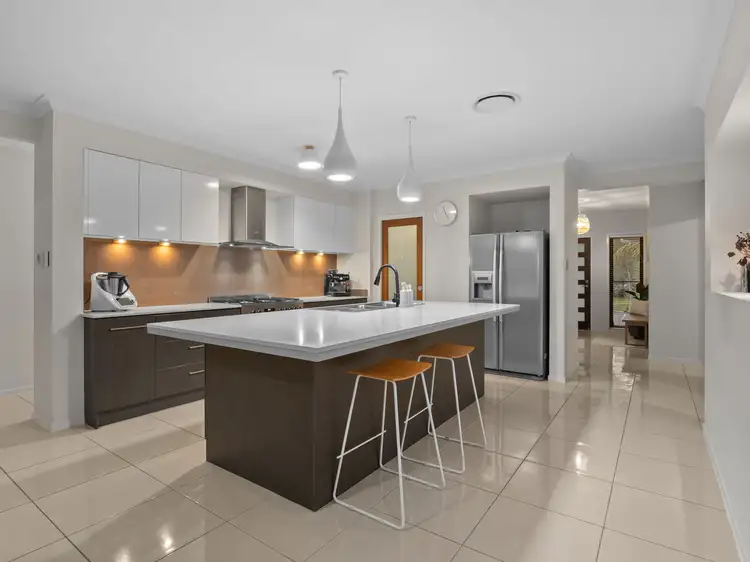
 View more
View more View more
View more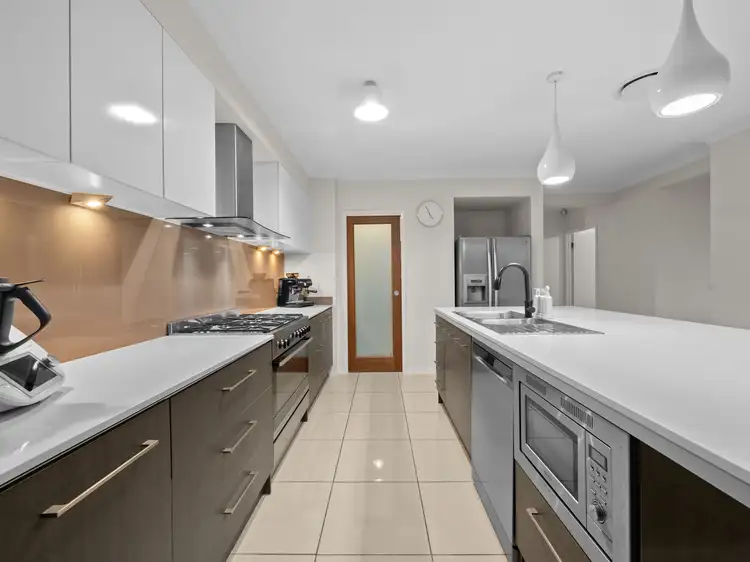 View more
View more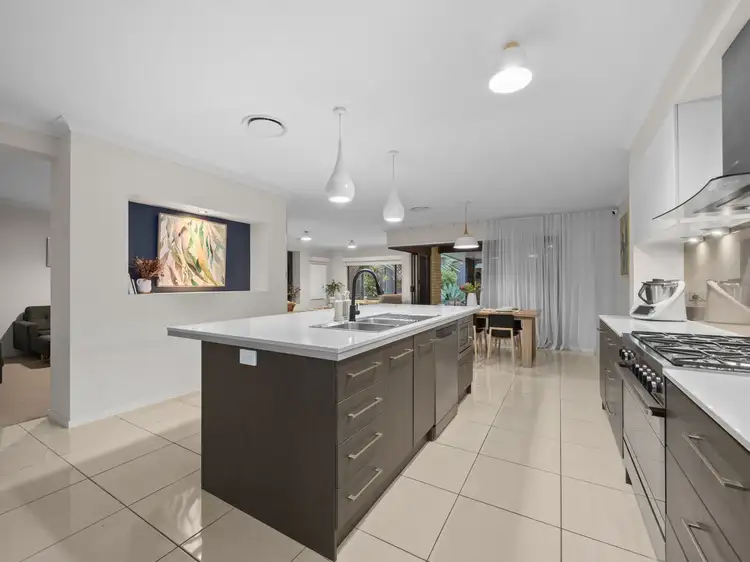 View more
View more
