Designed to capture sunlight all day long and surrounded by lush, established gardens, this property offers a tranquil lifestyle with exceptional indoor-outdoor living. With multiple living zones, designer upgrades, and an expansive North-East facing backyard, this home is perfect for families, downsizers, and professionals seeking a peaceful retreat without compromising on style or functionality.
Kitchen: This designer kitchen offers a harmonious blend of luxury and practicality with 20mm stone benchtops to the island bench and additional stone to the rear bench. A tiled splashback, high ceilings, and hybrid flooring establish elegance, while the double chrome sink, 900mm freestanding oven and stovetop with rangehood ensure premium functionality. The pendant lighting, large fridge cavity, walk-in pantry with additional shelving, and upgraded cabinetry with overhead storage and pot drawers cater to every storage need. Comfort is assured year-round with split-system cooling and ducted heating.
Open Plan Living/Dining: The central living and dining zone enjoys high ceilings, hybrid flooring, and pendant lighting creating a luxurious ambience. North and East-facing wide windows and glass sliding doors bathe the space in natural light throughout the entire day. Climate is controlled with split-system cooling and ducted heating, while roller blinds and sheer curtains add a touch of softness. Sliding doors provide seamless access to the covered alfresco and serene rear yard.
Additional Living Space: A versatile second living area features high ceilings, hybrid flooring, pendant lighting, and ducted heating. A wide window with blockout curtains ensures privacy and comfort, making this room ideal for a theatre, kids’ retreat, or quiet relaxation space.
Master Suite: Positioned at the front of the home to capture North and West light, the master suite offers ultimate comfort with ducted heating and a ceiling fan with light. Wide windows with venetian blinds enhance privacy and airflow, while the spacious walk-in robe caters to all your storage needs. The stylish ensuite includes a large vanity with stone benchtops, upgraded cabinetry, wide shower with niche, large mirror, and toilet.
Additional Bedrooms: Bedroom 2 is complete with hybrid flooring, built-in robes, ceiling fan with light, high ceilings, and wide windows dressed with roller blinds and blockout curtains. Bedroom 3 is exceptionally large creating the perfect space for an at home office, with East-facing windows capturing the morning sun and direct access to the rear yard via glass sliding doors.
Additional Bathrooms: The main bathroom is designed for luxury with a stone benchtop vanity, upgraded cabinetry, large spa bath, mirrored splashback, wide shower with niche, and separate toilet. A large window with venetian blinds offers privacy while showcasing peaceful green views.
Outdoor: An upgraded façade is framed by manicured gardens, lush grass, and established plantings. A tiled entry and concrete driveway create a sophisticated welcome, while gated side access provides convenience and flexibility. The expansive North-East facing yard offers a private oasis with stunning native gardens, lush grass, and stamped concrete pathways. A wider area to the North is perfect for entertaining or storing additional vehicles. The undercover alfresco is tiled and ideal for year-round outdoor dining.
Ideal for: Families, first home buyers and investors.
Close by local facilities: The Village Warralily, Armstrong Creek Town Centre, Iona College, Armstrong Creek School, Oberon High School. Local Parks, walking and bicycle tracks. Five minutes to the Marshall Train Station via Reserve Road. Easy access to Surf Coast Highway, Geelong Ring Road and the Geelong CBD via Boundary Road. Further access to the Bellarine Peninsula via Barwon Heads Road.
*All information offered by Armstrong Real Estate is provided in good faith. It is derived from sources believed to be accurate and current as at the date of publication and as such Armstrong Real Estate simply pass this information on. Use of such material is at your sole risk. Prospective purchasers are advised to make their own enquiries with respect to the information that is passed on. Armstrong Real Estate will not be liable for any loss resulting from any action or decision by you in reliance on the information.
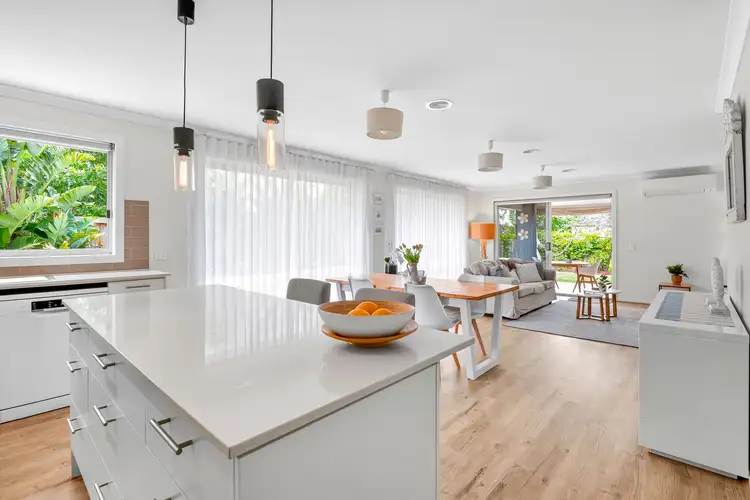
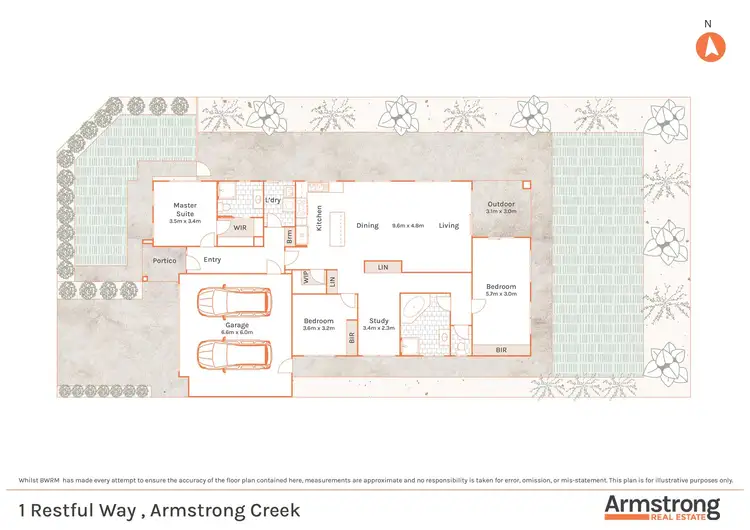
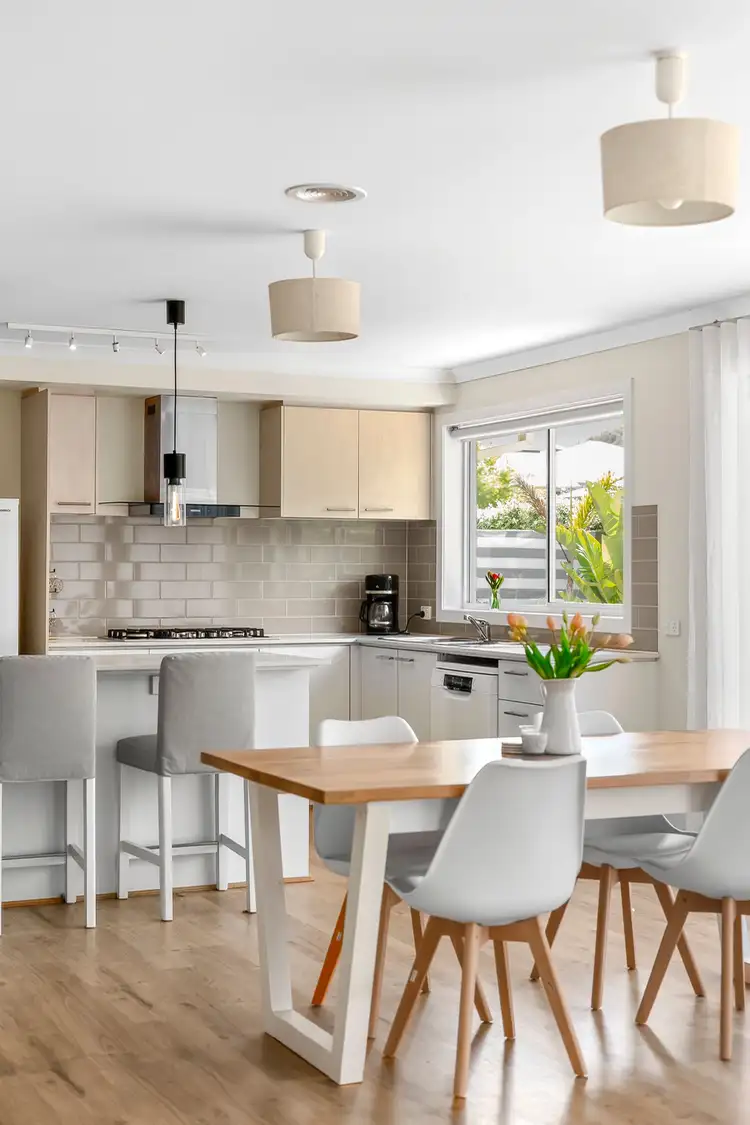
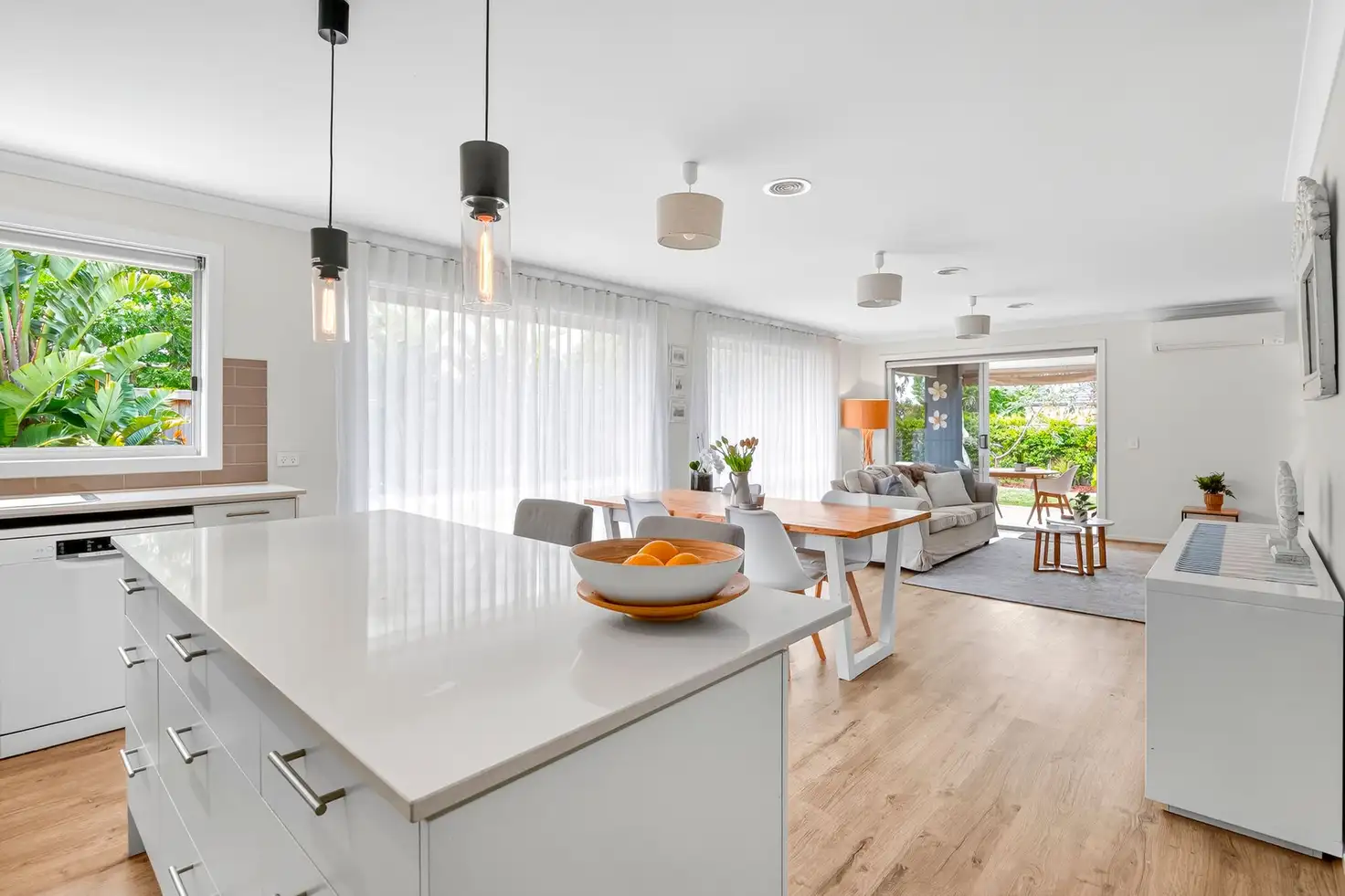


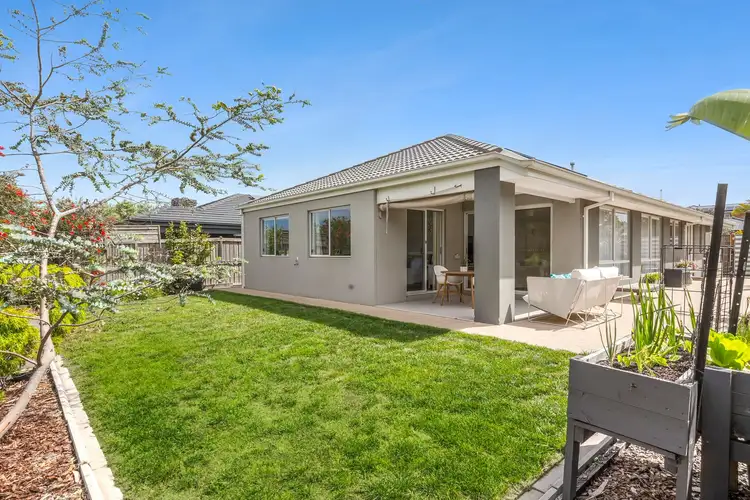
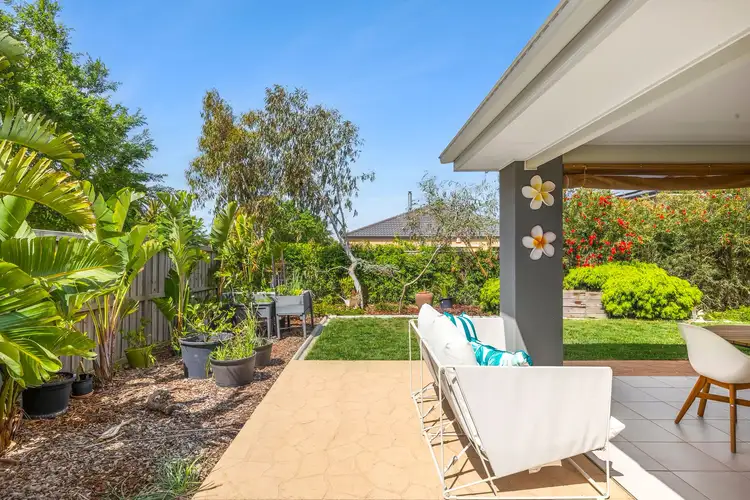
 View more
View more View more
View more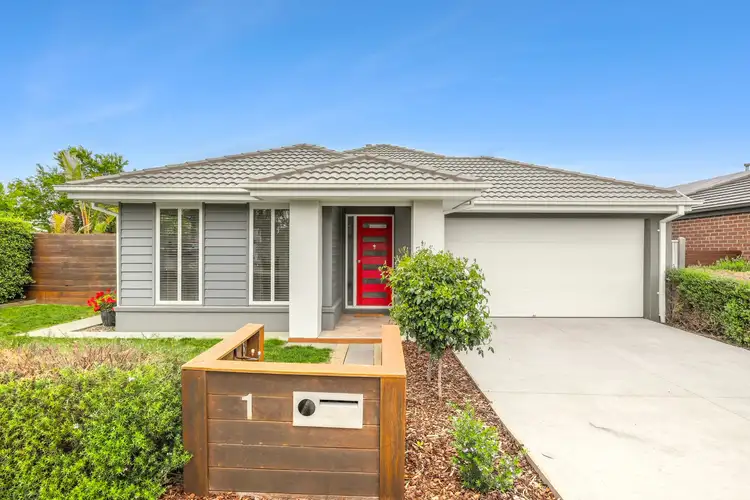 View more
View more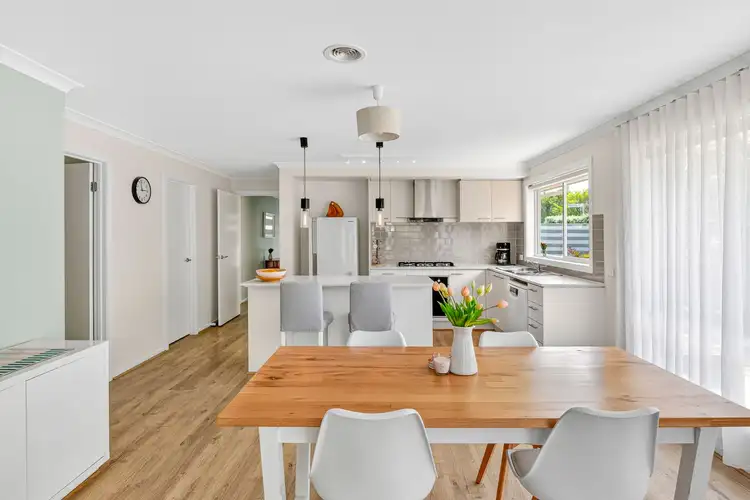 View more
View more
