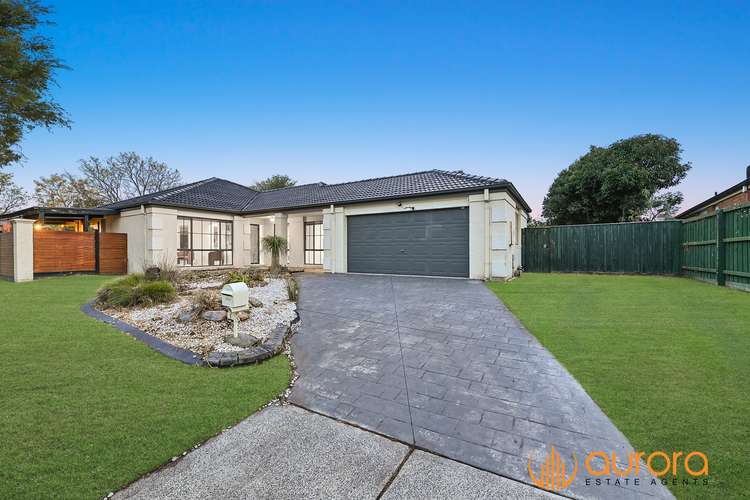$765,000 - $795,000
4 Bed • 2 Bath • 2 Car
New








1 Rich Walk, Narre Warren South VIC 3805
$765,000 - $795,000
- 4Bed
- 2Bath
- 2 Car
House for sale28 days on Homely
Next inspection:Sat 4 May 1:00pm
Home loan calculator
The monthly estimated repayment is calculated based on:
Listed display price: the price that the agent(s) want displayed on their listed property. If a range, the lowest value will be ultised
Suburb median listed price: the middle value of listed prices for all listings currently for sale in that same suburb
National median listed price: the middle value of listed prices for all listings currently for sale nationally
Note: The median price is just a guide and may not reflect the value of this property.
What's around Rich Walk
House description
“Expansive entertainer in a peaceful enclave”
For buyers who seek space, comfort and convenience, this welcoming entertainer delivers with generous proportions, charming interiors and proximity to popular amenities.
Placed within footsteps of Strathaird Primary School, showcasing a delightful facade with contemporary charcoal accents and large lattice windows.
Opening with crisp white walls, a decorative tray ceiling and tiled floors, the calming interiors are awash with natural light, revealing a formal living/dining room that gazes out to both the front and rear yards.
Connecting with ease, the casual family/meal zone spills to the entertainers’ alfresco and large sunlit patio, creating a soothing oasis for summer barbecues as the kids play cheerily amongst the trees.
The refreshed kitchen is placed centrally to encourage sociable meal prep, featuring timber-effect cabinetry, a sparkling glass splashback and a quality Smeg oven for the aspiring chef’s creations.
Completing the intuitive layout, the versatile study/fourth bedroom is great for quiet remote working or accommodating guests, while the three remaining bedrooms sit alongside the full family bathroom and separate w/c.
Especially notable, the private main is zoned to encourage relaxation, boasting a big walk-in robe and an exclusive ensuite with terracotta-style tiles and a large shower.
Ducted heating and strategically placed split-system air conditioning units ensure an optimal temperature all year round, while further extras include ceiling fans, stylish blinds and a useful storage shed.
There’s also a secure garage with a studio that requires a few finishing touches, offering a flexible space for relaxing, sleeping or working.
Life in this coveted neighbourhood makes day-to-day life a breeze, placing its new family within five minutes of Amberley Park Shopping Centre, Casey Central, Narre Warren South P-12 and Waverley Christian College.
It’s also close to glorious reserves and Cranbourne Golf Club, plus there’s easy access to Westfield, local train stations and the M1 for hassle-free commuting.
Move-in ready with scope to personalise, this is a fantastic find for growing families and savvy investors. Secure your viewing today!
Property Specifications:
• Formal and casual living zones, entertainers’ alfresco, easycare backyard
• Spacious kitchen has Smeg wall oven, gas cooktop, dishwasher
• Versatile study/bedroom, two bedrooms with built-in robes, main has walk-in robe
• Ensuite with roomy shower, family bathroom has bath, shower and separate w/c
• Ducted heating, split-system AC x 4, ceiling fans, laundry, screen doors
• Secure garage with studio, LED downlights, shed, additional off-street parking
Documents
What's around Rich Walk
Inspection times
 View more
View more View more
View more View more
View more View more
View moreContact the real estate agent

Abraham Ibrahim
Aurora Estate Agents
Send an enquiry

Nearby schools in and around Narre Warren South, VIC
Top reviews by locals of Narre Warren South, VIC 3805
Discover what it's like to live in Narre Warren South before you inspect or move.
Discussions in Narre Warren South, VIC
Wondering what the latest hot topics are in Narre Warren South, Victoria?
Similar Houses for sale in Narre Warren South, VIC 3805
Properties for sale in nearby suburbs
- 4
- 2
- 2