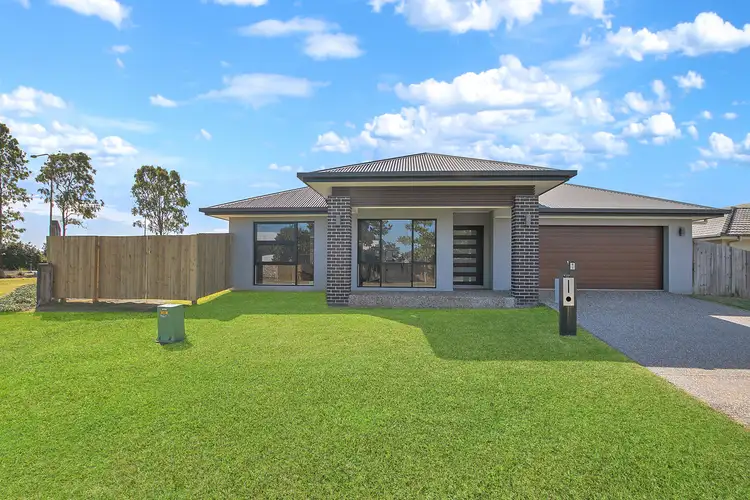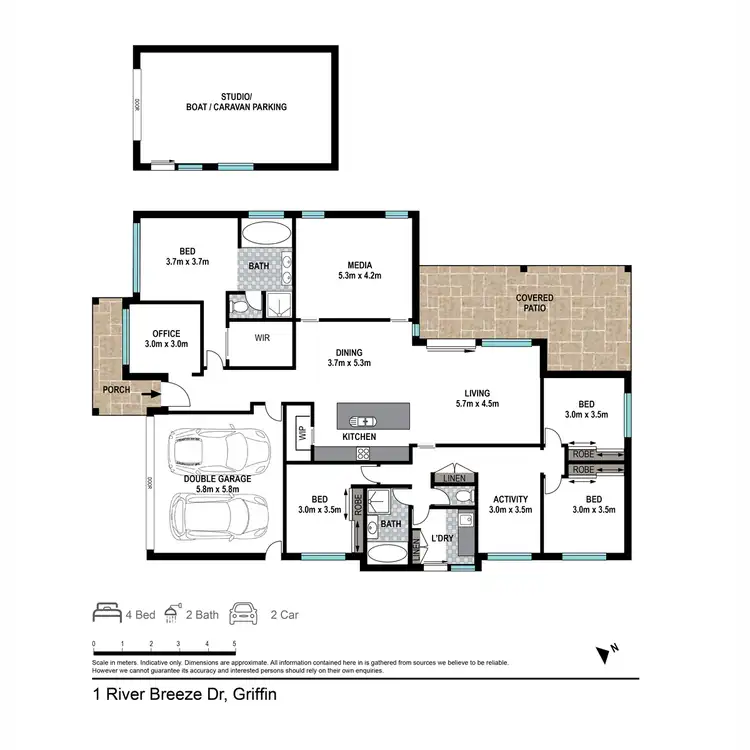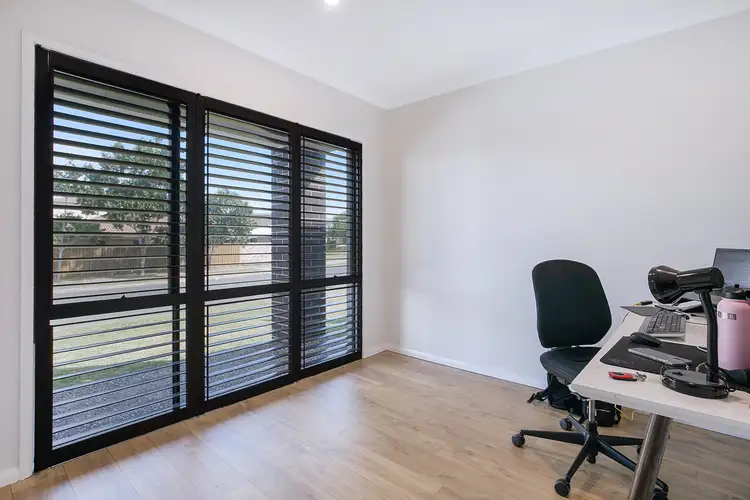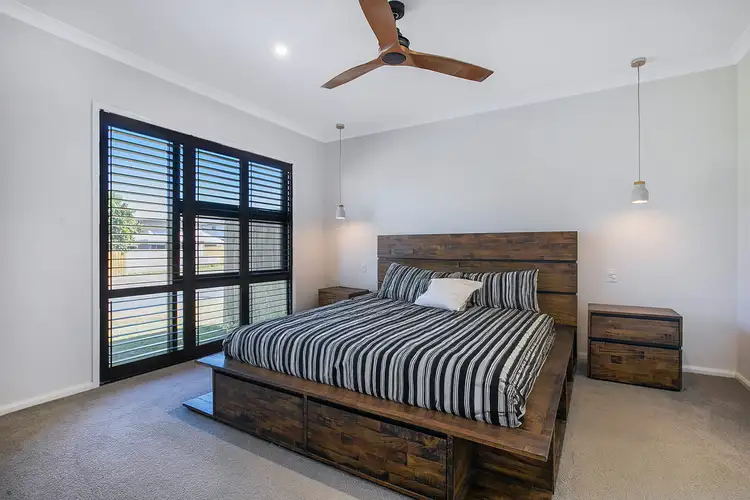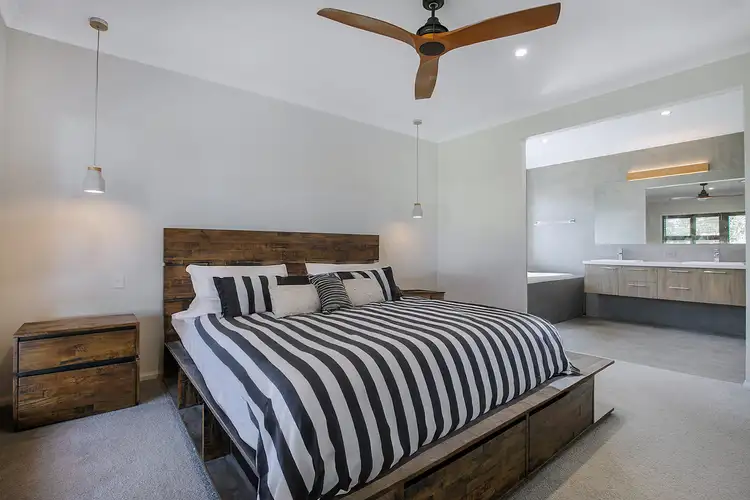Welcome to 1 River Breeze Drive!
You're greeted by a wide entryway that sets a tone of modern simplicity. Natural light spills in, bouncing off soft neutral walls, giving the entire space an airy, fresh feeling, with zoned ducting throughout the home, arrive home to comfort and unwind.
Upon entry, there is such a versatile space, this could be an office, a sitting area, a kids tv room, your options are endless.
Following from here is the master suite, it is particularly special—tucked away as it has its own hallway entrance, offering privacy, a grand ensuite bathroom, and a custom designed walk-in robe with enough space for two.
Wait until you see the family/media room, specifically design to block out the light, black walls, plush carpet and so much room!
Back out in the living area, you could have an eight seater dining set in front of the kitchen and have another living room, all basking in natural light thanks to sliding glass doors that pull your eyes and your attention straight to an outdoor entertainer's dream!
The kitchen is on your right, with sleek bench tops, quality stainless steel appliances, and ample cabinetry.
Imagine morning routines unfolding here: coffee brewing, kids grabbing toast, weekend pancake stacks sizzling. There's a generous breakfast bar too just perfect for casual chats over snacks or wine while dinner simmers.
Off to the right wing of the home, through a hallway cavity door is another world of its own, maybe a teenager's or grandma/grandpa's retreat?
With three bedrooms, a family sized bathroom, and...wait for it ... another living room.
Sitting on a 819m2 block - this home is not your standard suburban home! Oh, and the newly built, insulated with roller door with window and glass sliding door shed. This could be used as a studio or work shop boat storage or rumpus, it is the icing on the cake - or the size of the fully fenced private yard is?? I don't know!
Come and have a look for yourself, this home is definitely one of a kind and is a must see!
Without getting too excited, here are some of our favourite features:
Entry & Living Areas
* Wide entrance hallway — welcoming and light-filled
* Formal lounge/media room — ideal for separate entertaining or relaxing + zoned ducting
* Open-plan family, dining & kitchen area + zoned ducting
* Seamless indoor-outdoor flow to alfresco via sliding glass doors
* NBN Fibre-to-the-Premises (FTTP) and strong 5G signal
Kitchen
* Modern kitchen with stone bench tops
* Quality stainless steel appliances (oven, cooktop, dishwasher)
* Breakfast bar with seating space
* Generous pantry and storage cupboards
* Overlooks living and backyard — great for keeping an eye on kids or socialising
Bedrooms
* Master bedroom with:Walk-in robe, Private ensuite, Ceiling fan + zoned ducting
* Three additional bedrooms with: Built-in wardrobes Ceiling fans Carpeted floors + ducting
Bathrooms & Laundry
* Main bathroom with:Full-sized bathtub Separate shower
* Modern vanity
* Separate toilet for family convenience
* Internal laundry with external access to clothesline
Outdoor Features
* Covered alfresco patio — ideal for BBQs and outdoor dining
* Huge backyard — but very low-maintenance
* Side access
* Safe and private for children or pets
Location & Lifestyle
* Located in a quiet, family-friendly street
* Leave your car at the station - a short 5 minute drive to Murrumba Downs train station
* Short drive to Griffin State School & Murrumba State Secondary College
* Easy access to Bruce Highway and Mango Hill train station
* Close to Pine River for walks, fishing, and Osprey House Environmental Centre
* Nearby shopping at Westfield North Lakes and local amenities
AS YOU CAN SEE, THIS IS A VERY SPECIAL HOME AND IS A MUST SEE! PLEASE REGISTER WITH AMY ON 0418 639 378 FOR AN ADVERTISED OPEN HOME!
