Nestled in one of the Inner West's thriving suburbs, this 3-bedroom family home stands as the epitome of perfection. Located in a serene, friendly neighborhood close to shops, parks, schools, and public transport options, it caters to the needs of both growing families and those looking to downsize. The freshly painted interior boasts an open-plan living area, with each of the three bedrooms featuring floor-to-ceiling built-in robes, offering generous proportions for comfort. The eat-in kitchen, adorned with stainless steel gas appliances, ample storage and granite benchtops.
Additional features abound in this exceptional home, including an open plan lounge, ducted air conditioning, Baltic pine floors, an alarm system presently monitored, network cabling throughout, a double lockup remote control garage, and an aviary that could easily be converted to suit dogs or cats. With all these attributes, this residence is not just a home; it's a haven designed to fulfill the needs and desires of the perfect family lifestyle for those who love Inner West living. And if that’s not all, the movie enthusiasts the projector and screen have the family enjoying movie nights with popcorn at home.
The bathroom, in excellent condition, includes an additional toilet near the internal laundry for added convenience. Step outside to a generous lawn area, bathed in sunlight, perfect for relaxation or family gatherings under the large overhead pergola – an ideal setting for BBQs. Beyond the perfect family ambiance, this home's location is a gem, approximately 6-7 kilometers from the CBD and just a 15-20 minute walk to Sydenham and St Peters stations. Fast-food chains and a local bus stop on Princes Highway, within 300 to 400 meters, enhance the convenience of Inner West living.
Other features of this amazing home include:
• Open plan lounge
• Eat-in kitchen with granite benchtops
• European stainless steel gas appliances
• Oven with Rotisserie
• Built-in Robes
• Good bathroom
• Second toilet
• Internal laundry
• Freshly painted
• Ducted air conditioning
• 120 inch remote Projection screen
• Blinds throughout
• Baltic pine floors
• Attic storage
• Alarm system presently monitored
• Network cabling throughout
• LED lighting
• Double lockup remote control garage
• Aviary which could be converted to suit dogs or cats
Land Size: 325 square metres approximate
Council: $1913.00 per annum approximate
Water:` $1040.00 per annum approximate
If you are looking for a comfortable family home in an amazing location, then look no further! Contact us today to arrange your private viewing of this Gem.
Disclaimer:
Please note: we have, in preparing this information, used our best endeavours to ensure that the information contained therein is true and accurate, but accept no responsibility and disclaim all liability in respect of any errors, inaccuracies or misstatements contained herein. Prospective buyers should make their own inquiries to verify the information contained herein. Digital furniture has been used in the marketing of this property as a mere prospective of how this property would look should it be furnished. This is not to mislead in any form or way. It is only for the purpose of marketing.
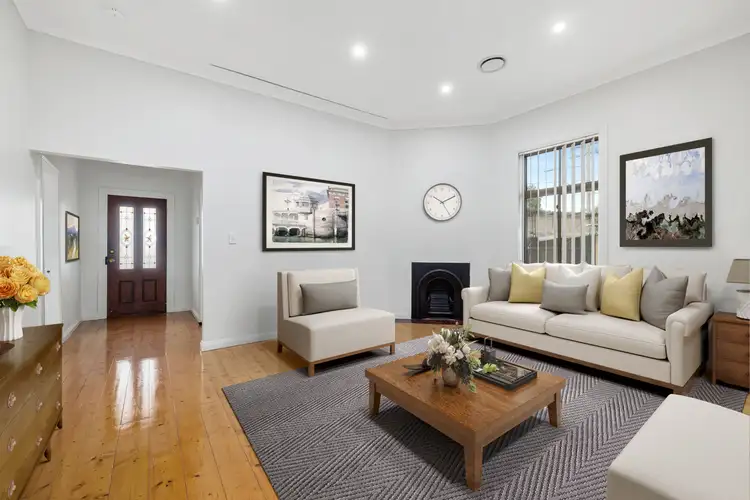

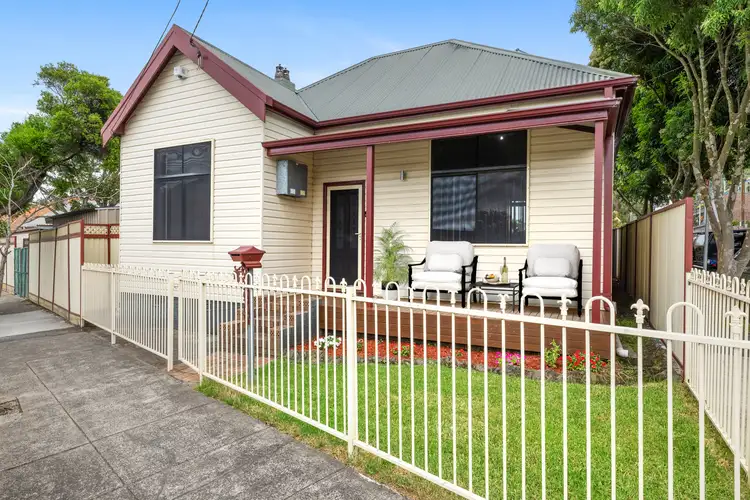
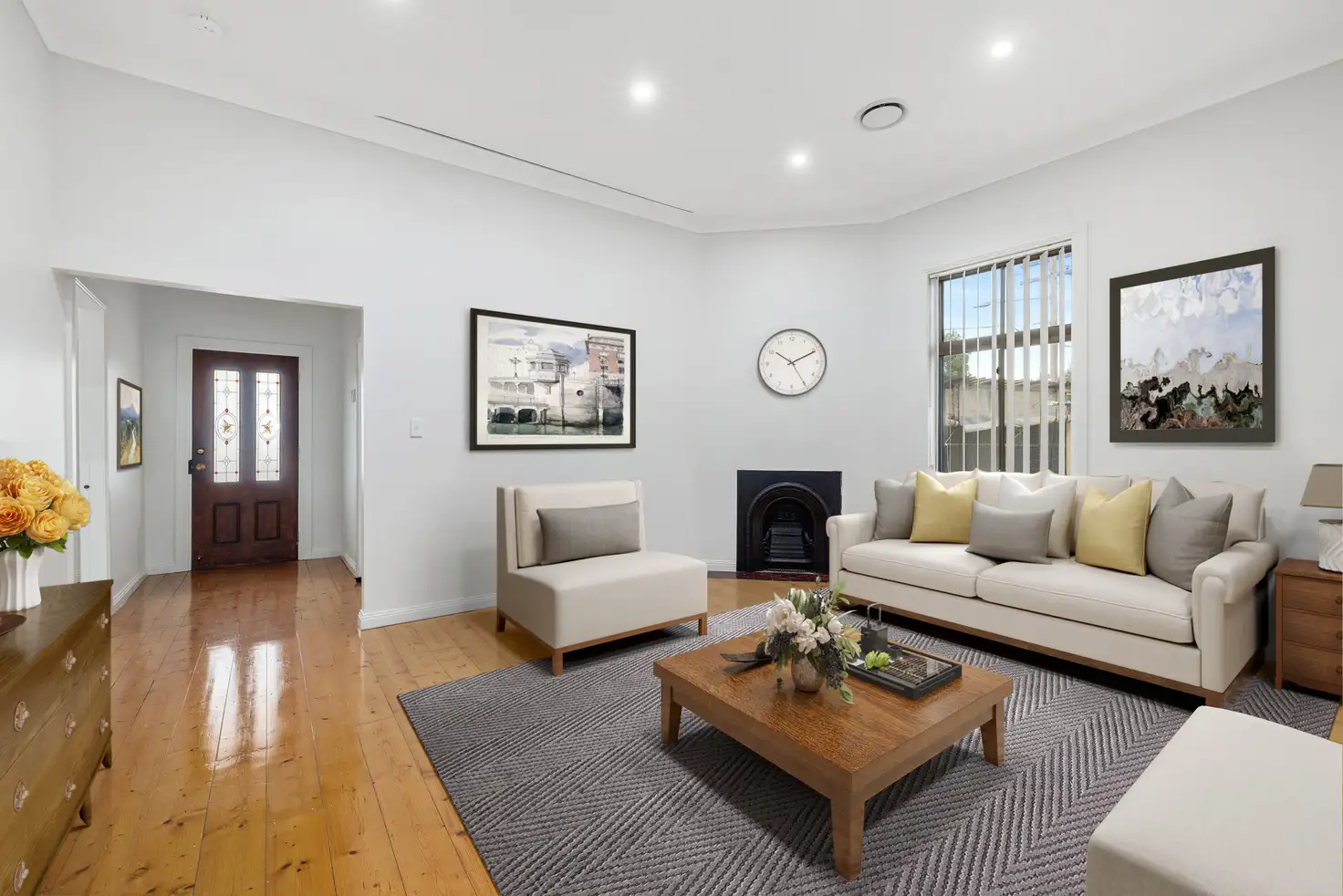


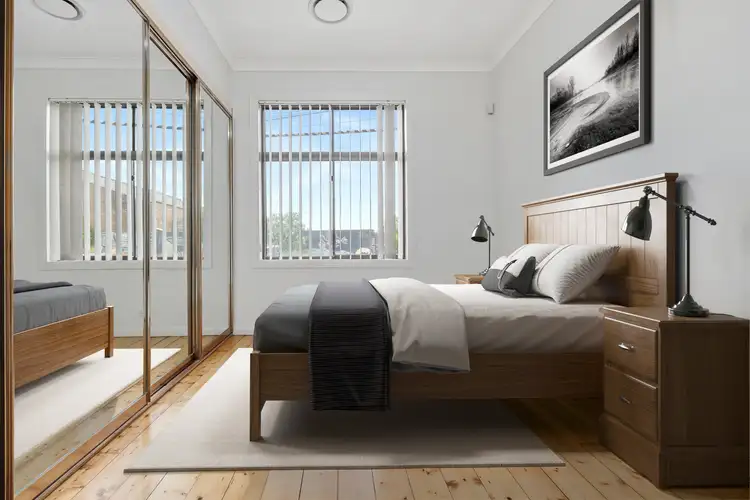
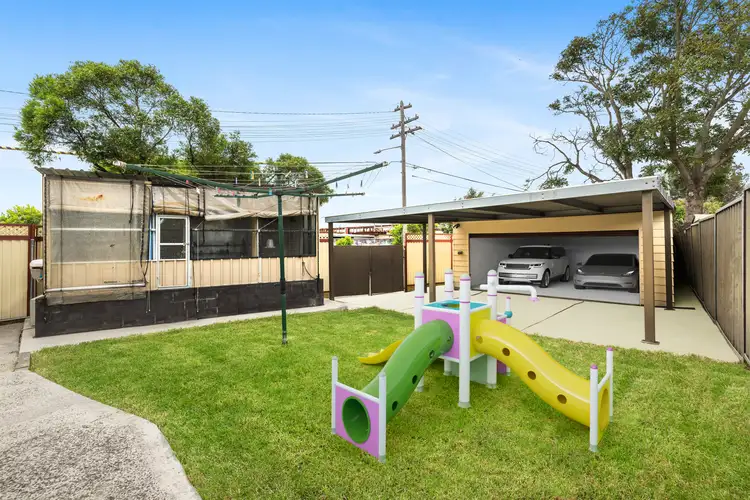
 View more
View more View more
View more
