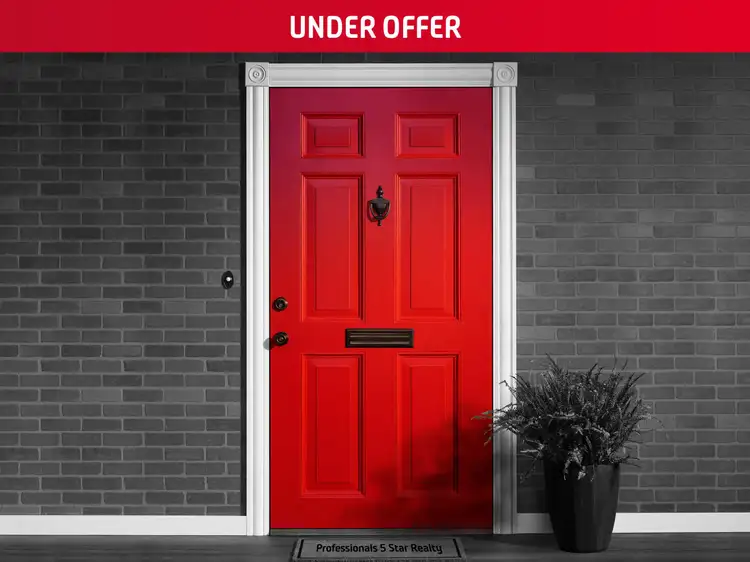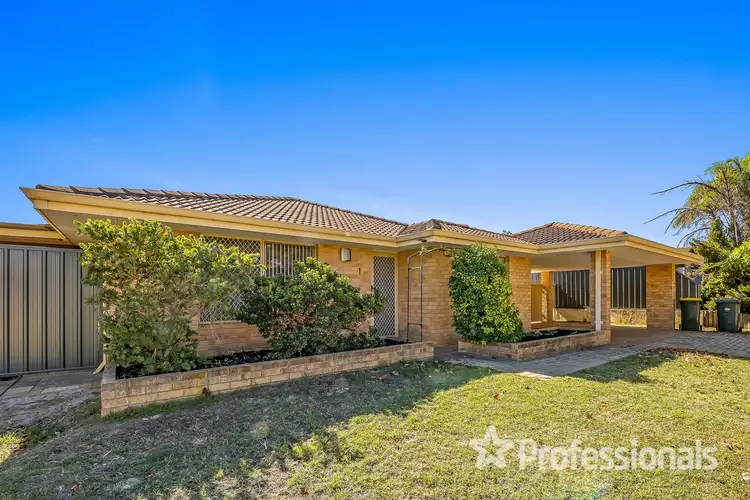LOVELY HOME - BONUS HUGE POWERED WORKSHOP
Many people contact me and ask, does the property have side access, as I want to be able to park my trailer and cars out back, or be able to build a big shed in the future?!
Well this property certainly does have all that!
And the big shed is already built too! And not just a standard double lockup shed either!
However other members of the family may not be so interested in the shed.
They may be more excited with the inside of the home, and this won't disappoint either, as it has been extended to make it into a much larger home than it initially was, with a huge games/theatre room added on the rear.
Other features include;
* Brick and tile construction built circa 1992
* Separate front carpeted lounge room, inside the front door entrance
* Front carpeted master bedroom with a large walk in robe and split system air-conditioner installed
* Bedrooms two and three are to the rear of the house and are both of a reasonable size, both are carpeted and have double door wardrobes.
* The bathroom is a semi en-suite style, for all to access both from the master bedroom and rear hallway. It boasts both a shower and separate bath installation
* A separate toilet room for family use
* The kitchen has a high bench top back which gives you privacy, a twin stainless steel sink, an electric oven with a gas cooktop, and is central to the home. It also is located with a view to the outside patio and lawn
* A separate meals area is in line with the kitchen space or also, the old family room area, adjacent to the kitchen could be used for those bigger gatherings
* The extension to the rear is 6 metres long and adds another approx. 22m2 to the home. This room could be used as either a games room or modified into a lovely theatre room. It has both door access to the outdoor patio/garden or a short cut to the shed on the other side
* The separate laundry is also of a sufficient size
* The home has ducted reverse cycle air-conditioning to the three living rooms, the alarm system installed is on an "as is" basis. Gas instant hot-water is installed
* Classic Timber Parquetry flooring to most living areas, hallway and kitchen
* Security screens to many opening windows and doors
* Through the double carport and beyond the two big lockup, colour-bond gates is;
THE COLOURBOND SHED;
* Six metres deep and nine metres long.
* Has two double sliding doors 2840mm high
* Has a concrete floor and a wash basin plumbed in.
* Has numerous double power points around the walls, also a airline most likely for compressor use.
* Fluorescent lighting above, install your extra shelving, and you will say; "You Bewdy"!
* A side ground raised patio is on the other side of the home and accessed from two doors from living areas.
* Good condition, high colour-bond fencing is installed around the property
* Also a separate Galvanized Iron 9m2 garden shed behind the "Big One"
* Water/sewer rates currently are $923.18
* City of Swan Annual Rates are currently $1725.00
* The block is 621m2 in size, some reticulation is installed, also on an "as is" basis at sale.
The properties location on the corner of a small cul-de-sac is attractive, away from the main road.
Stratton is at the base of the foothills is a very popular family suburb, and is in easy reach of schools, its own shopping centre and is at the gateway to the Swan Valley.
It also is in easy proximity to all major routes east, south north and west, and airport too.
This property will be very popular and the first viewing will be had during a home open, to allow all interested parties an opportunity.
Contact Ivan Valkoff 0439 030 409 for further information.
Disclaimer: Whilst every care has been taken in the preparation of this advertisement, accuracy cannot be guaranteed. To the best of our knowledge the information listed is true and accurate, however, may be subject to change without warning at any time and this is often out of our control. Prospective tenants and buyers should make their own enquiries to satisfy themselves on all pertinent matters. Details herein do not constitute any representation by the Owner, the Agent and the Agency and are expressly excluded from any contract.








 View more
View more View more
View more View more
View more View more
View more

