In the plastic surgery world, the calls for equipment would normally be more "scalpel" than "sander" but to perform a surgery miracle on this home you are going to need to bring the heavy artillery. But, this property, which is currently stuck in a time warp at around 1975, can become one of the most enviable in the neighbourhood with a little foresight and clever juggling.
The reason for its sure bet progression to become a home of prestige and privilege is obvious even during the drive towards Runnymede Street, the pure uninterrupted beachfront view afforded by its location as the first house in the street is one of the best in Goode Beach, if not in Albany- worth every penny, despite the not quite fabulous condition of the home.
While the home itself is tired and well past its prime, it is still perfectly liveable and able to fetch a tidy rent while you design and prepare for your brand new dream home build- meaning that you are not throwing all of your money down on the drain with a vacant block upfront.
But lets take a tour through what exists for you to work with while you conjure up your architectural beauty!
The frontage of the home is screened by an established collection of native trees, which front a duall access driveway, the size of the front yard meaning there is plenty of room to extend forwards to capitalize on the views.
Stepping inside the glass sliding door, you find a versatile tiled sitting room come games area which connects the remaining rooms on the lower level.
First is the lounge room which sits behind a concertina door and features timber blinds and rich red carpet. Adjacent is the homes laundry which features a linen closet, double trough and access to the separate toilet.It flows through to the sizable and oh so retro bathroom- clad with intense purple floor tiles, purple hued floor to ceiling wall tiles, and featuring a full wall vanity and shower over a small square bath.
Heading upstairs, the nostalgia continues with the wood clad stairway featuring under stair storage and feature shelving on the wall as the staircase takes its first turn. Reaching the top you walk into a uniquely configured spacious open plan living area which captures the view via a full wall set of windows and accompanying bench seat and shelf.
It is here where the home captures the heart- you could sit all day gazing out at the exquisite crystal water from your incredible vantage point- that is if you can resist running down and jumping on in!
The homes kitchen is an older style number, tucked into a recess leading from the informal lounge. It features glass front overhead storage cabinets, an upright electric oven and stove and retro chequer lino.
Three queen sized bedrooms also lead from the open plan living space, each featuring built in robes and views over either the ocean or the yard.
In your daring overhaul of the home, it would be easy to alter the configuration to suit your needs, relocating the bedrooms to create a larger, contemporary upstairs living space, or extending the home to include an entertaining area overlooking those knee buckling views.
Outside of the home, an enclosed patio runs along the rear, providing access to the homes garage and workshop with its own shower (perfect for washing off the salt after a dip).
It leading out to the spacious yard with a huge shady gum tree, brick courtyard area and plenty of room to start with a blank canvas and make the back yard just as dynamic as the front.
Bring your foresight and your dreams and help this lady become as magnificent as her views!
What you should know:
- Best views in Goode Beach!
- Undisturbed, ultimate beachfront
- Retro older style home
- Perfect candidate for rebuild- renting prior
- 926 sqm block with garage and carport
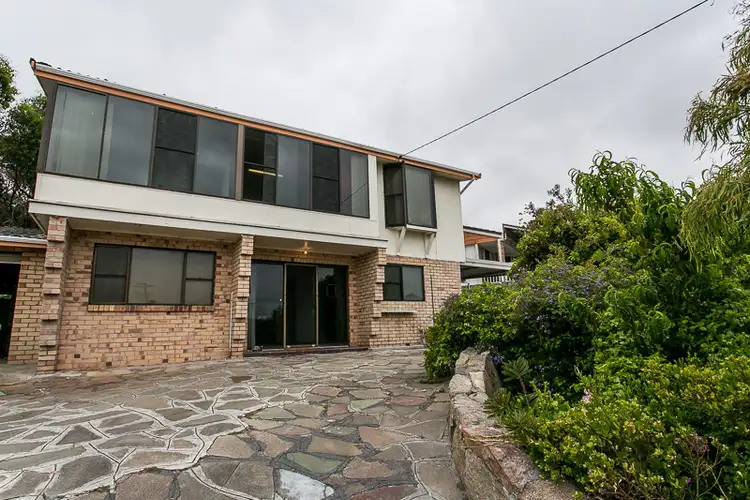
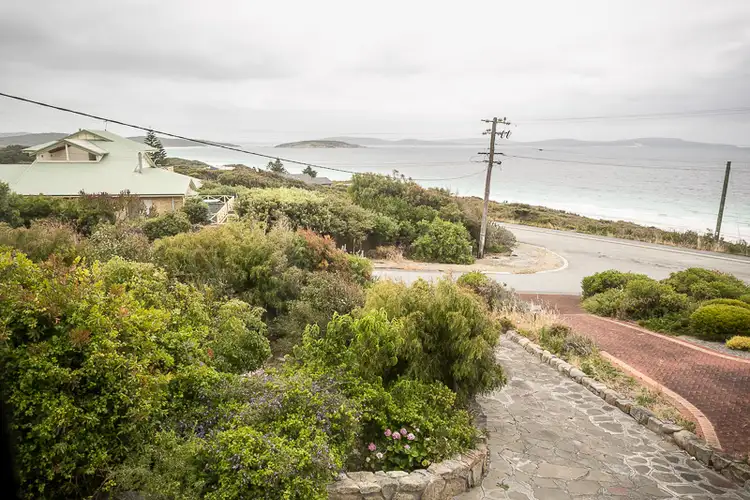
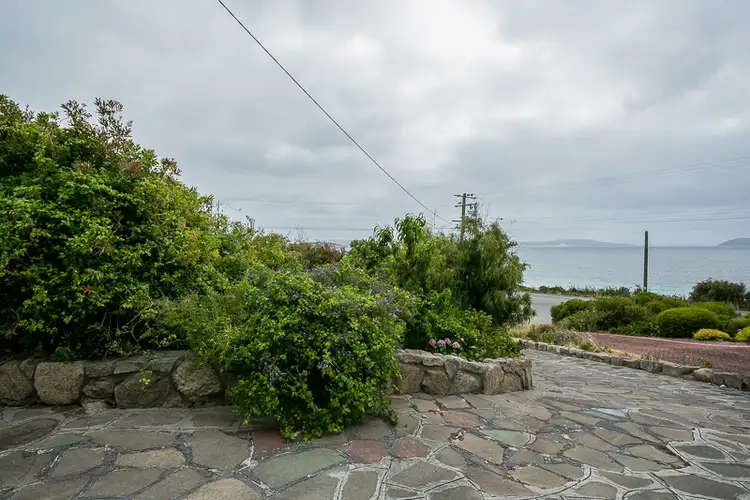



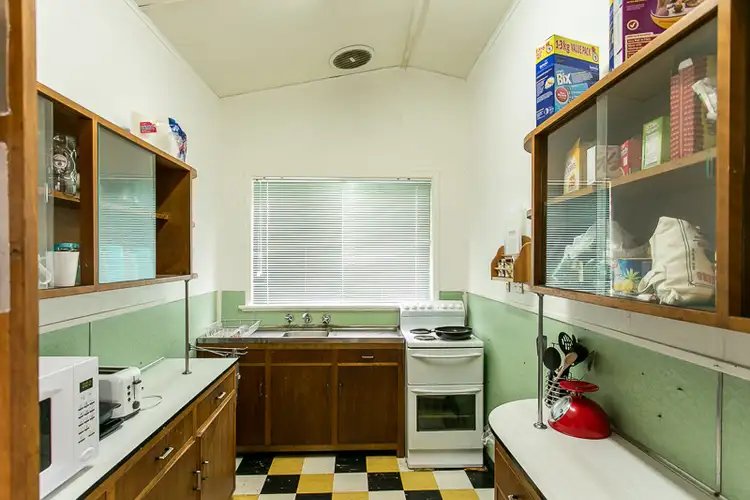
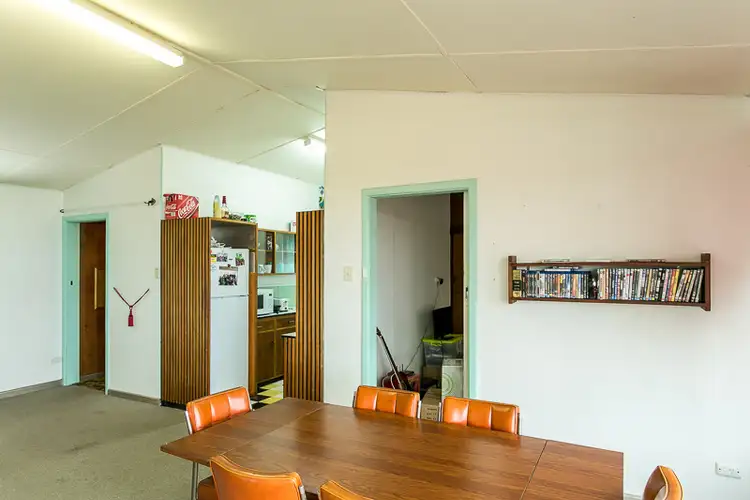
 View more
View more View more
View more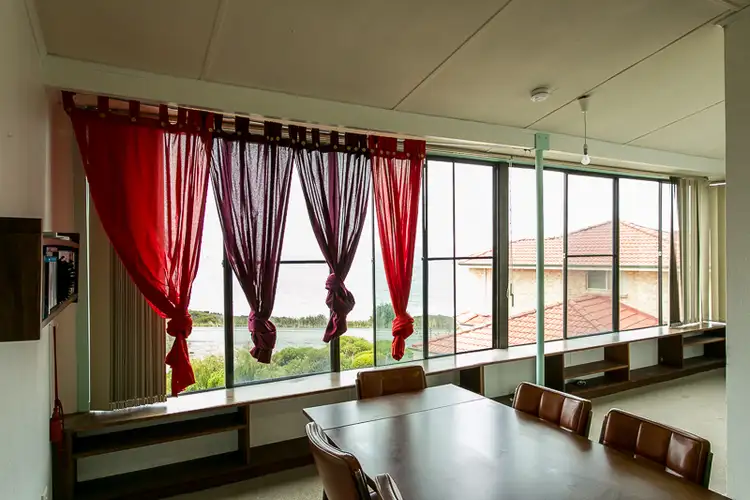 View more
View more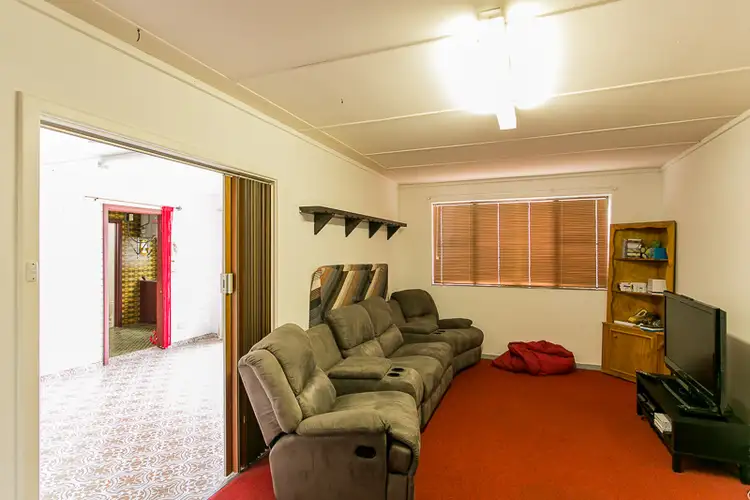 View more
View more
