Welcome to a stunning Macpark Building Co. custom-built 3 bedroom, 2 bathroom plus media home in the coveted Redlynch Valley. This sustainable, energy-efficient sanctuary on a 601m² corner block boasts breathtaking mountain views and is within walking distance of pristine Freshwater Creek.
As you step inside this stunning home high ceilings and abundant natural light create a welcoming ambiance. Polished floorboards and a tasteful colour palette infuse elegance and warmth into every room. A standout feature of this home is the seamless integration of indoor and outdoor living. From the front door all the way through to your very own secret garden, the design promotes effortless flow. Whether relaxing indoors or dining alfresco under the stars, every corner of this home invites you to unwind and enjoy life’s simple pleasures.
This isn’t just a home – it’s a lifestyle statement.
INTERIOR ELEGANCE:
• Master Suite: A sanctuary, complete with walk-in closet and ensuite boasting a generous vanity and stylish tile accents.
• Second Bedroom: Includes polished floorboards, timber louvers for ventilation, split air conditioner, brand new fan, large window, and built-in robes.
• Third Bedroom: Offers polished floorboards, timber blinds, brand new fan, built-in robes, and a large window for those tropical breezes.
VERSATILE LIVING:
• Media Room: Easily converts to a fourth bedroom, complete with door allowance for added flexibility.
• Living & Dining: High 2.7m ceilings, polished floorboards throughout, and a classic contemporary palette create an atmosphere of sophistication and warmth. French doors from the living and dining areas, as well as the media room, open onto a spacious timber deck.
GOURMET KITCHEN:
• Features: Open-plan layout with plenty of space for the cook at heart, including ample storage, a large window overlooking lush tropical greenery, a gas cooktop, electric oven, and dishwasher. Connected seamlessly, the dining area invites lively gatherings and the making of unforgettable moments with loved ones.
OUTDOOR OASIS:
• Magna Pool: A stunning 4.5m x 3.5m Magna pool surrounded by French-patterned travertine stone, feature tiles, and a glass pool fence.
• Deck: Large wooden deck with electric zipscreen blinds providing 90% anti-glare protection.
• Landscaping: French-inspired gardens featuring magnolia and gardenia hedges, meticulously designed to create a serene and picturesque environment, perfect for relaxation and outdoor entertaining.
SUSTAINABLE LUXURY:
• Energy Efficiency: 7kWh solar system with a 5kW inverter.
• Water Conservation: Rainwater tank with a new pump and RainBank system, supplying greywater to all toilets and the washing machine.
ADDITIONAL FEATURES:
• Garage: 2-car remote garage with mezzanine level and polished sealed flooring.
• Security: Secureview security screens throughout.
• Fencing: Treated pine and rendered block pillared fence, with a recently replaced back and side fence.
• Lifestyle Benefits: 25 minutes from the city, 10 minutes from major shopping centers.
• Nearby Amenities: Parks, running tracks, swimming creeks, tennis courts, equestrian facilities, Crystal Cascades.
• Schools: Redlynch State Primary and High School, St. Andrews College, nearby daycares and kindergartens.
This home in Redlynch Valley is a rare find, offering a perfect blend of style, comfort, and natural beauty.
I look forward to helping you make this house your home.
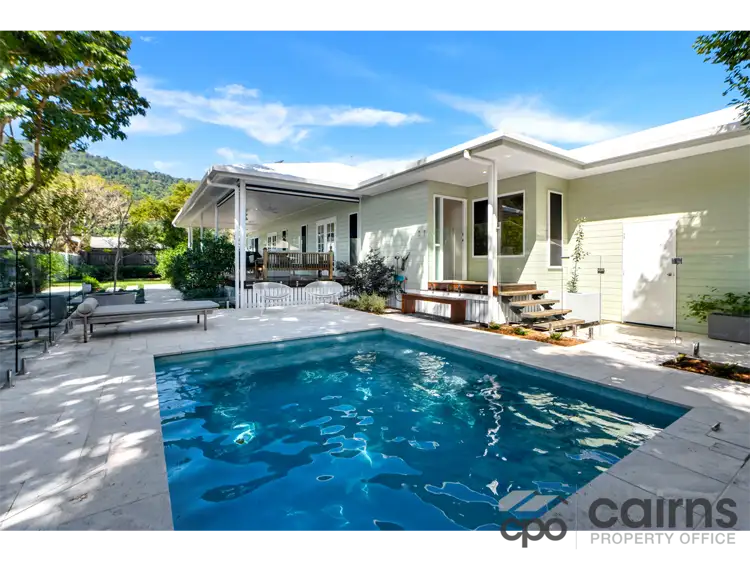
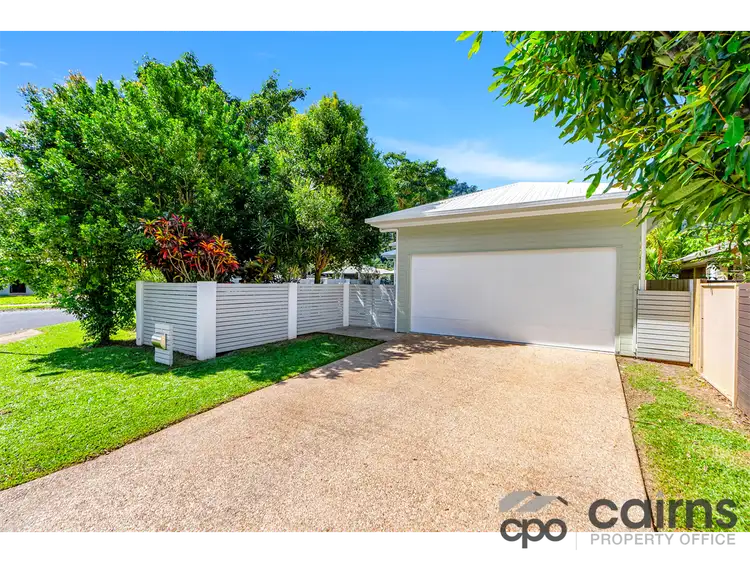
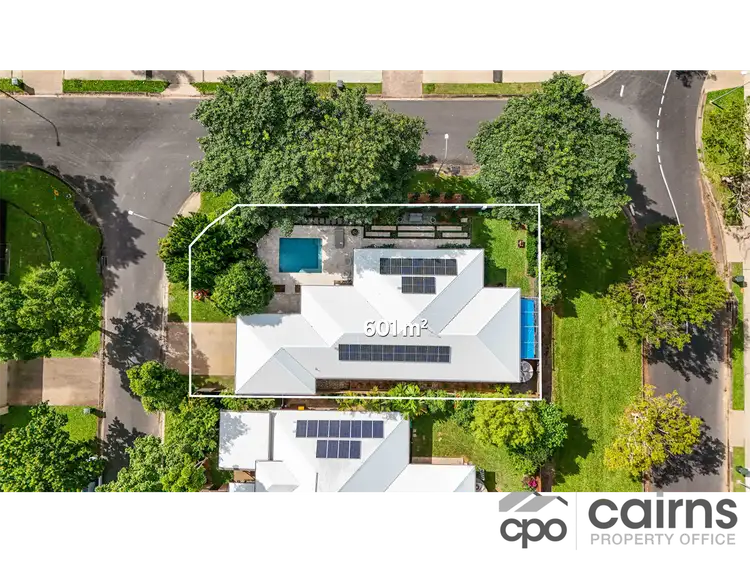
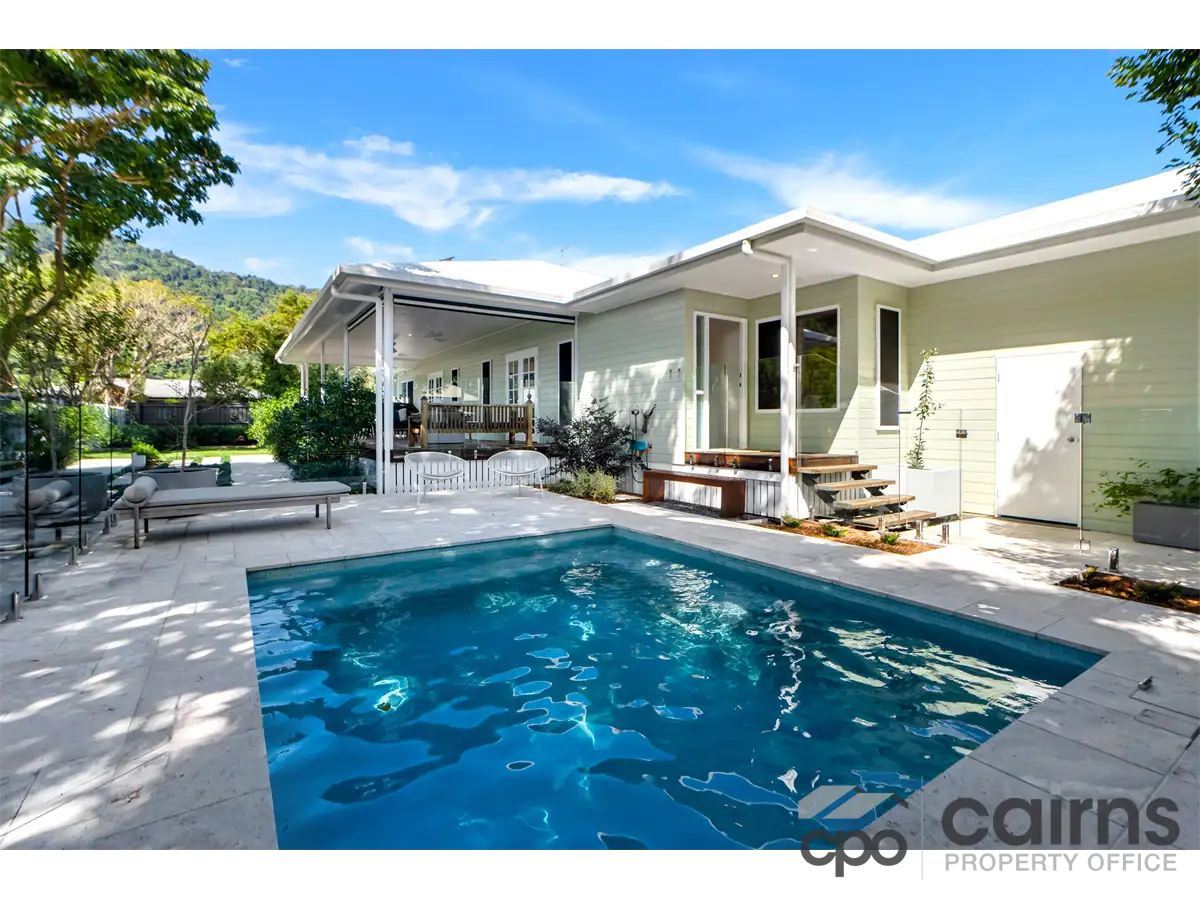


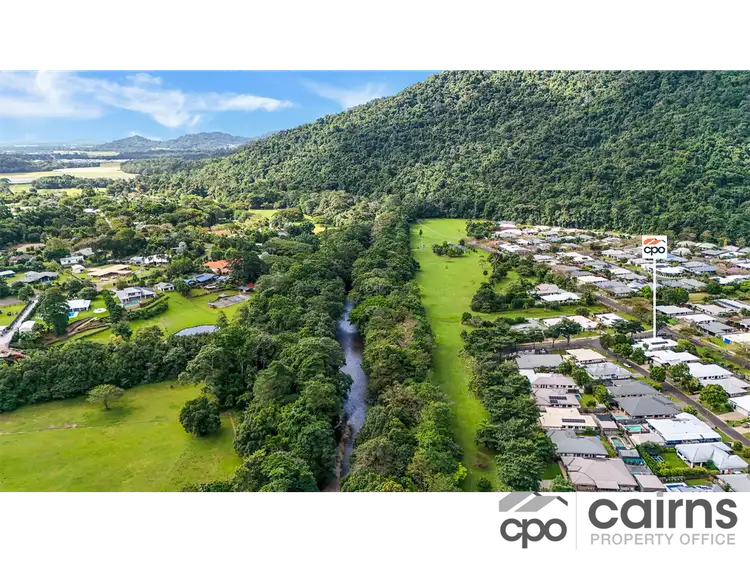
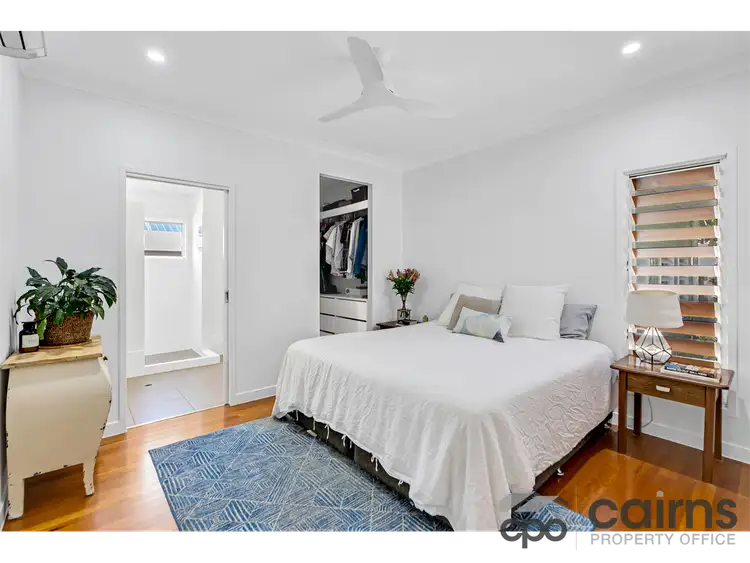
 View more
View more View more
View more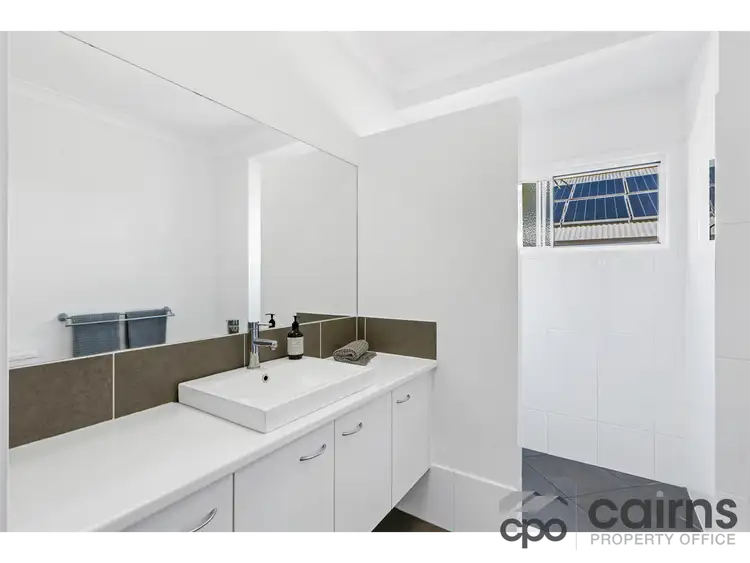 View more
View more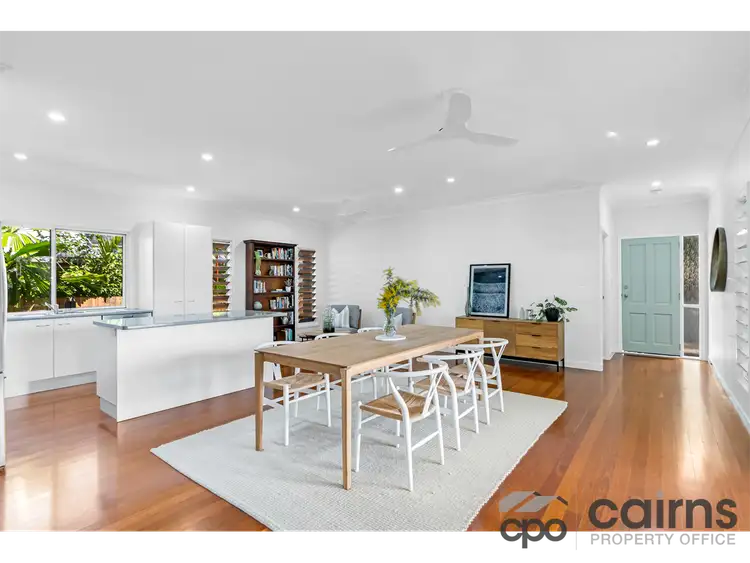 View more
View more
