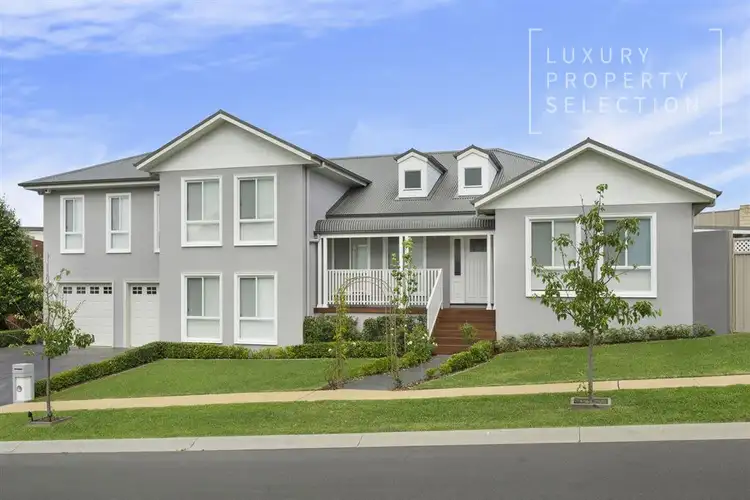$1,650,000
4 Bed • 2 Bath • 2 Car • 1932m²



+8
Sold





+6
Sold
1 Scanlon Crescent, Harrington Park NSW 2567
Copy address
$1,650,000
- 4Bed
- 2Bath
- 2 Car
- 1932m²
House Sold on Sat 17 Feb, 2018
What's around Scanlon Crescent
House description
“Another SOLD by Harcourts - 02 4628 7444”
Land details
Area: 1932m²
Property video
Can't inspect the property in person? See what's inside in the video tour.
Interactive media & resources
What's around Scanlon Crescent
 View more
View more View more
View more View more
View more View more
View moreContact the real estate agent

Steve Arentz
Harcourts - The Property People
0Not yet rated
Send an enquiry
This property has been sold
But you can still contact the agent1 Scanlon Crescent, Harrington Park NSW 2567
Nearby schools in and around Harrington Park, NSW
Top reviews by locals of Harrington Park, NSW 2567
Discover what it's like to live in Harrington Park before you inspect or move.
Discussions in Harrington Park, NSW
Wondering what the latest hot topics are in Harrington Park, New South Wales?
Similar Houses for sale in Harrington Park, NSW 2567
Properties for sale in nearby suburbs
Report Listing
